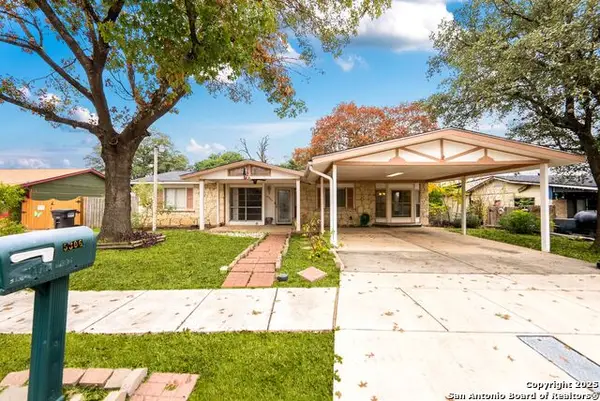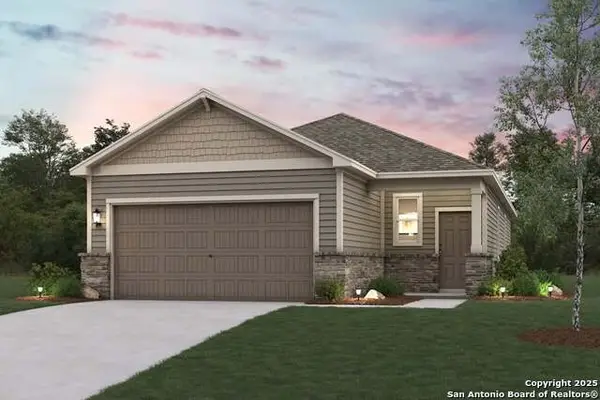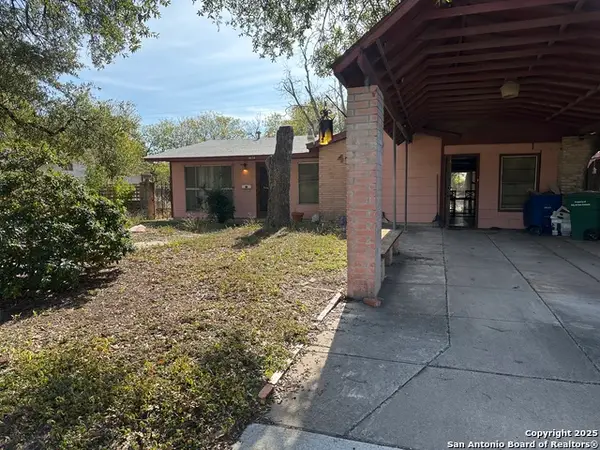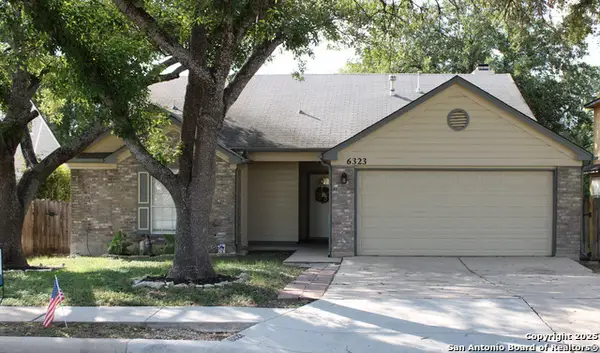22862 Little Hind, San Antonio, TX 78255
Local realty services provided by:ERA Experts
Listed by: donna ekmark(210) 844-9481, donnaekmark@gmail.com
Office: home team of america
MLS#:1880152
Source:SABOR
Price summary
- Price:$1,995,000
- Price per sq. ft.:$432.66
- Monthly HOA dues:$100
About this home
If you are looking for your Dream Home, this is the Smart Life Home for you. Spectacular Unobstructed Texas Hill Country Views for Miles, must see to appreciate. Modern amenities and upgrades are generously encompassed throughout this 1.6 acre hilltop Estate, easy access, level entrance. Travertine Foyer and entrance hallways leading into beautiful living area with gas fireplace and spacious open floor plan with cloud/pillow lighting and colors regulated. The Kitchen has large quartz island and countertops, Viking Refrigerator, Thermador Range and Dishwasher. Ceiling fans throughout home and special lighting indoors and out. Dining room and lovely wine storage area enough to hold 72 of your favorite bottles. Large walk-in Pantry with butler's pantry/coffee station. This home also has 2 utility areas with washer and dryer connections one in it's own closet, built in ironing boards, between the Master closets and one on the other side of home. Master bedroom has wonderful views of miles of hill country and access the swimming pool and voice activated window treatments. Two Large Walk-in Master Closets with built-in shelving, The Master bath has amazing Tub and Grohe Shower System, Separate Vanities , hidden ceiling fan. Swimming pool area has access to a bathroom, etc. Covered Patio contains built in Bull 5 burner BBQ grill. Large Office and a Bonus room for Exercise or additional Bedroom. This home is built for easy living and boasts 5 bedrooms, 4 full bathrooms, 2 half baths, 2 living areas, 1 downstairs and 1 upstairs with more bedrooms with bathrooms and wet bar upstairs, and lovely balcony in front to enjoy the amazing sunset views and beautiful sunrise mornings in the back! This outstanding home has many more amenities, a must view to appreciate. Six flags over Texas fireworks display is viewable over southern hilltop horizon! Very private area, conveniently located close to shopping, schools, restaurants, etc. Come take a private tour, you will not be disappointed! Smart home controlled by Smart Life app. Please follow driving directions in remarks for easiest and best route. Gated community, gate code. Very impressive home for your astute and discriminating buyer. ZONED HVAC SYSTEM. ADJOINS proposed 250 acre Nature Preserve area according to land owner. The uniqueness of this home will astound your Buyers!
Contact an agent
Home facts
- Year built:2019
- Listing ID #:1880152
- Added:181 day(s) ago
- Updated:December 30, 2025 at 12:45 AM
Rooms and interior
- Bedrooms:5
- Total bathrooms:6
- Full bathrooms:4
- Half bathrooms:2
- Living area:4,611 sq. ft.
Heating and cooling
- Cooling:Two Central
- Heating:2 Units, Central, Electric
Structure and exterior
- Roof:Metal
- Year built:2019
- Building area:4,611 sq. ft.
- Lot area:1.62 Acres
Schools
- High school:Louis D Brandeis
- Middle school:Gus Garcia
- Elementary school:Leon Springs
Utilities
- Water:City, Water System
- Sewer:Aerobic Septic, City
Finances and disclosures
- Price:$1,995,000
- Price per sq. ft.:$432.66
- Tax amount:$12,438 (2024)
New listings near 22862 Little Hind
- New
 $224,000Active3 beds 2 baths1,934 sq. ft.
$224,000Active3 beds 2 baths1,934 sq. ft.5306 Wapiti Trl, San Antonio, TX 78228
MLS# 1930479Listed by: EXP REALTY - New
 $535,000Active5 beds 3 baths3,070 sq. ft.
$535,000Active5 beds 3 baths3,070 sq. ft.10711 Ysamy Way, San Antonio, TX 78213
MLS# 1930480Listed by: MCNABB & CO REAL ESTATE SERVICES - New
 $740,000Active3 beds 2 baths1,903 sq. ft.
$740,000Active3 beds 2 baths1,903 sq. ft.211 Lindell, San Antonio, TX 78212
MLS# 1930485Listed by: SANDISON APPRAISAL, LLC - New
 $266,195Active3 beds 2 baths1,388 sq. ft.
$266,195Active3 beds 2 baths1,388 sq. ft.5635 Franklin Hills, Von Ormy, TX 78073
MLS# 1930487Listed by: EXP REALTY - New
 $297,500Active4 beds 3 baths1,802 sq. ft.
$297,500Active4 beds 3 baths1,802 sq. ft.5634 Franklin Hills, Von Ormy, TX 78073
MLS# 1930489Listed by: EXP REALTY - New
 $259,240Active3 beds 2 baths1,388 sq. ft.
$259,240Active3 beds 2 baths1,388 sq. ft.2506 Rambo Drive, San Antonio, TX 78224
MLS# 1930491Listed by: EXP REALTY - New
 $150,000Active3 beds 1 baths1,170 sq. ft.
$150,000Active3 beds 1 baths1,170 sq. ft.4134 King Krest, San Antonio, TX 78219
MLS# 1930492Listed by: 1ST CHOICE REALTY GROUP - New
 $263,265Active3 beds 2 baths1,388 sq. ft.
$263,265Active3 beds 2 baths1,388 sq. ft.2503 Rambo Drive, San Antonio, TX 78224
MLS# 1930494Listed by: EXP REALTY - New
 $275,000Active2 beds 2 baths1,579 sq. ft.
$275,000Active2 beds 2 baths1,579 sq. ft.17306 Piney Woods #5901, San Antonio, TX 78248
MLS# 1930506Listed by: KELLER WILLIAMS LEGACY - New
 $307,500Active3 beds 2 baths1,448 sq. ft.
$307,500Active3 beds 2 baths1,448 sq. ft.6323 Broadmeadow, San Antonio, TX 78240
MLS# 1930509Listed by: TEXAS ELITE REALTY
