230 Tammy Dr, San Antonio, TX 78216
Local realty services provided by:ERA Experts
Listed by: terri schultz(210) 771-8374, terri@terrischultz.com
Office: schultz-ulmer r.e. group
MLS#:1869224
Source:SABOR
Price summary
- Price:$325,000
- Price per sq. ft.:$168.13
About this home
CLASSIC MID-CENTURY MODERN DESIGN! NEED HELP WITH CLOSING COSTS? SELLER WILLING TO PAY CONCESSIONS! You'll love the OPEN FLOORPLAN, LIGHTED OUTDOOR PATIO, GRANITE COUNTERS, NEW FLOORING IN BEDROOMS, NEW ROOF in 2024 & BATHROOM UPGRADES to include TILED WALK-IN SHOWERS & a SKYLIGHT in the Primary Bath. FLEXIBLE , SPACIOUS FLOORPLAN! 2 CAR GARAGE & a utility area with washer and dryer which is included. PRIVACY FENCED BACKYARD with no residences directly behind offers privacy for outdoor relaxation, barbecues & meals on the patio. HARMONY HILLS is conveniently located in North Central San Antonio close to San Pedro, Loop 410, HWY 281 to DOWNTOWN and a quick drive to the airport. THE HARMONY HILLS CABANA CLUB offers a reasonably priced annual membership for the use of a NEIGHBOHOOD POOL & a CLUBHOUSE for special events. There is NO MANDATORY HOA in this neighborhood. SCHEDULE YOUR SHOWING TODAY!
Contact an agent
Home facts
- Year built:1962
- Listing ID #:1869224
- Added:220 day(s) ago
- Updated:December 29, 2025 at 02:58 PM
Rooms and interior
- Bedrooms:3
- Total bathrooms:2
- Full bathrooms:2
- Living area:1,933 sq. ft.
Heating and cooling
- Cooling:One Central
- Heating:Central, Natural Gas
Structure and exterior
- Roof:Composition
- Year built:1962
- Building area:1,933 sq. ft.
- Lot area:0.21 Acres
Schools
- High school:Churchill
- Middle school:Eisenhower
- Elementary school:Harmony Hills
Utilities
- Water:Water System
- Sewer:Sewer System
Finances and disclosures
- Price:$325,000
- Price per sq. ft.:$168.13
- Tax amount:$8,247 (2024)
New listings near 230 Tammy Dr
- New
 $230,000Active1 beds 1 baths1,484 sq. ft.
$230,000Active1 beds 1 baths1,484 sq. ft.340 Fair #2, San Antonio, TX 78223
MLS# 1930395Listed by: TOP BROKERAGE LLC - New
 $380,000Active3 beds 2 baths1,400 sq. ft.
$380,000Active3 beds 2 baths1,400 sq. ft.215 Cunningham Ave., San Antonio, TX 78215
MLS# 1930396Listed by: REAL BROKER, LLC - New
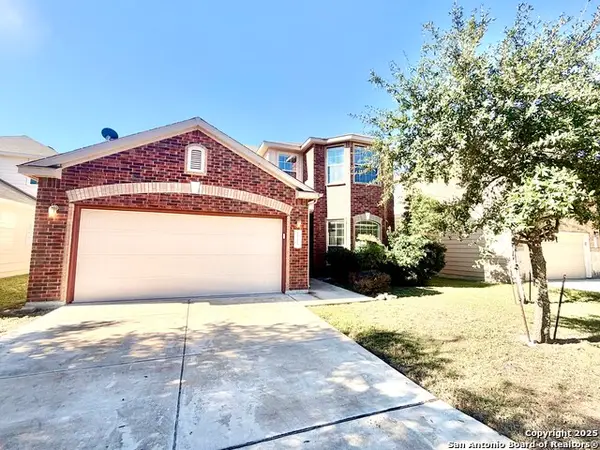 $375,000Active4 beds 3 baths2,874 sq. ft.
$375,000Active4 beds 3 baths2,874 sq. ft.25223 Hideout Falls, San Antonio, TX 78261
MLS# 1930393Listed by: JB GOODWIN, REALTORS - New
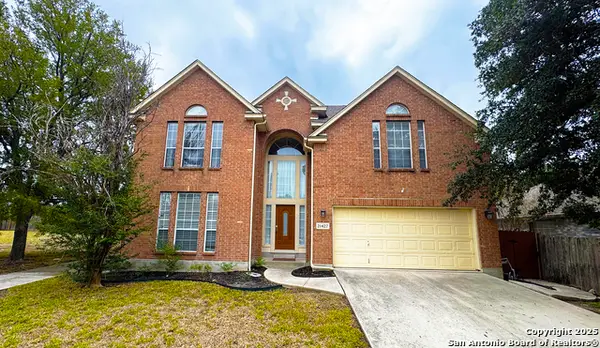 $449,000Active4 beds 3 baths2,649 sq. ft.
$449,000Active4 beds 3 baths2,649 sq. ft.21427 Bubbling, San Antonio, TX 78259
MLS# 1930384Listed by: JOHN ANDREW WELLS - New
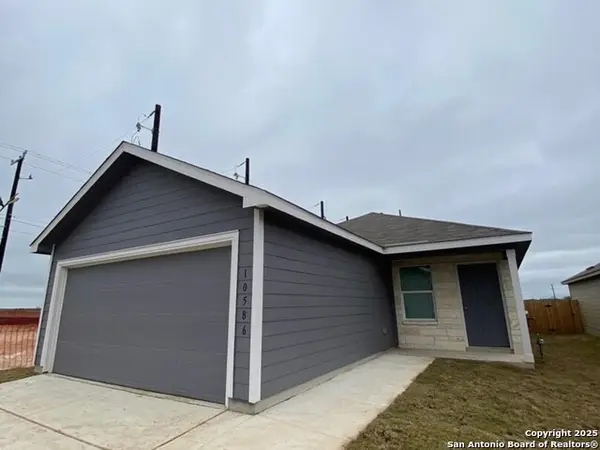 $240,000Active3 beds 2 baths1,440 sq. ft.
$240,000Active3 beds 2 baths1,440 sq. ft.10586 Torroja, Converse, TX 78109
MLS# 1930386Listed by: REAL BROKER, LLC - New
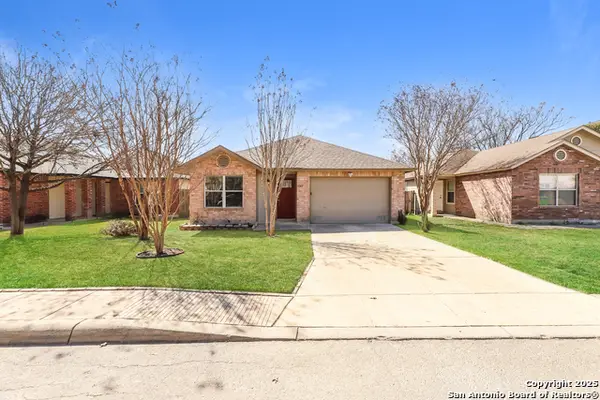 $300,000Active3 beds 2 baths1,735 sq. ft.
$300,000Active3 beds 2 baths1,735 sq. ft.11042 Stagwood Pass, San Antonio, TX 78254
MLS# 1930383Listed by: SOVEREIGN REAL ESTATE GROUP - New
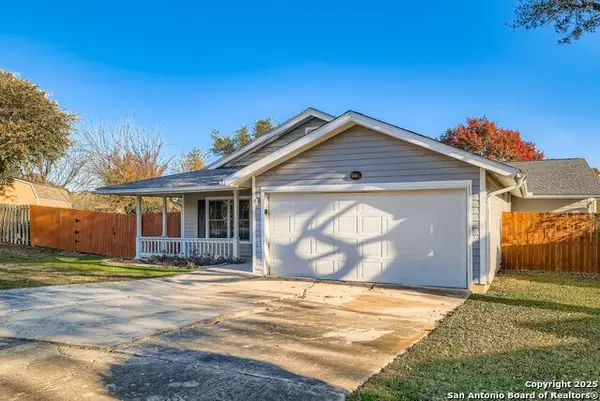 $219,999Active4 beds 2 baths2,693 sq. ft.
$219,999Active4 beds 2 baths2,693 sq. ft.8614 Ridge Pilot, San Antonio, TX 78239
MLS# 1930378Listed by: ORCHARD BROKERAGE - New
 $194,000Active4 beds 2 baths1,176 sq. ft.
$194,000Active4 beds 2 baths1,176 sq. ft.8619 Standing Rock, San Antonio, TX 78242
MLS# 1930379Listed by: ORCHARD BROKERAGE - New
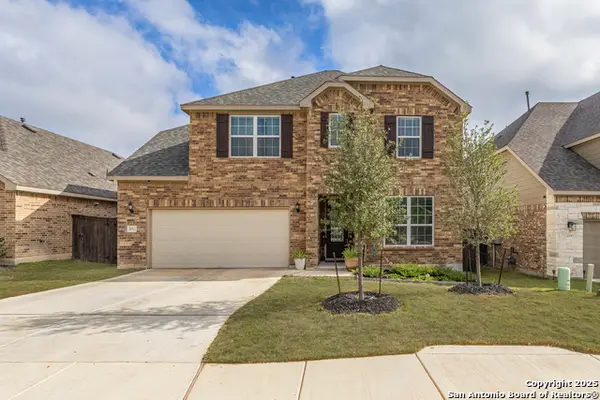 $544,900Active4 beds 3 baths3,398 sq. ft.
$544,900Active4 beds 3 baths3,398 sq. ft.2012 Dalhart, San Antonio, TX 78253
MLS# 1930373Listed by: OPTION ONE REAL ESTATE - New
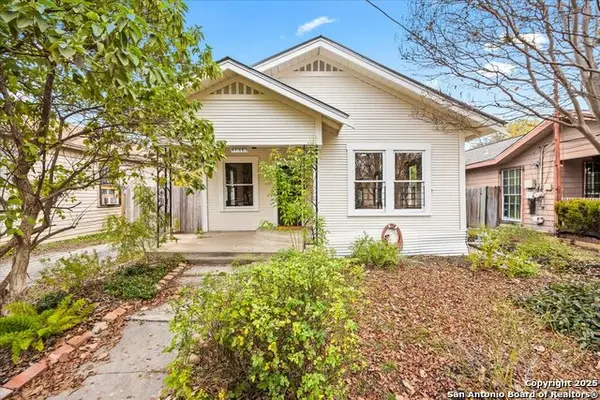 $189,000Active1 beds 1 baths936 sq. ft.
$189,000Active1 beds 1 baths936 sq. ft.1019 Saint James, San Antonio, TX 78202
MLS# 1930360Listed by: RE SOLUTIONS XV LLC
