231 Dumoulin, San Antonio, TX 78210
Local realty services provided by:ERA EXPERTS
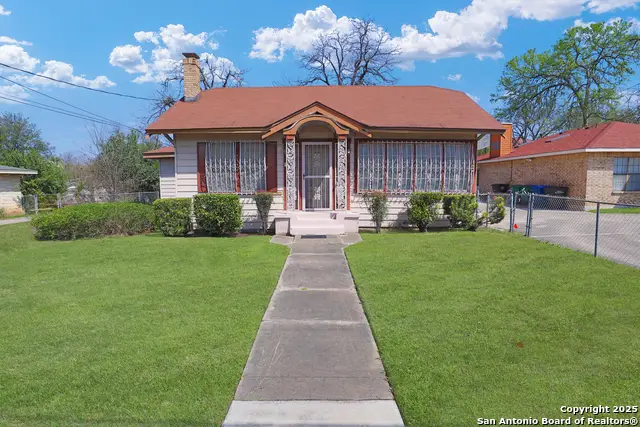
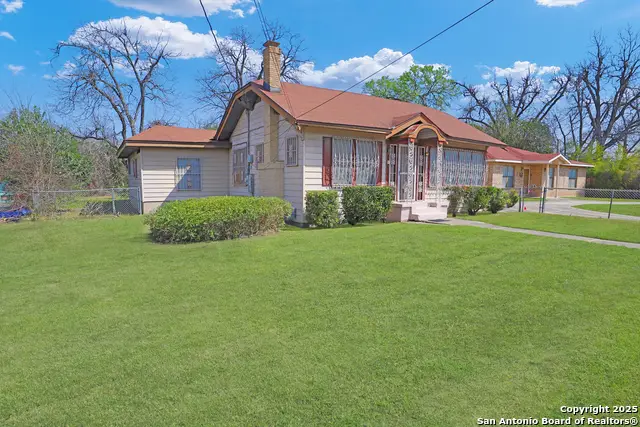
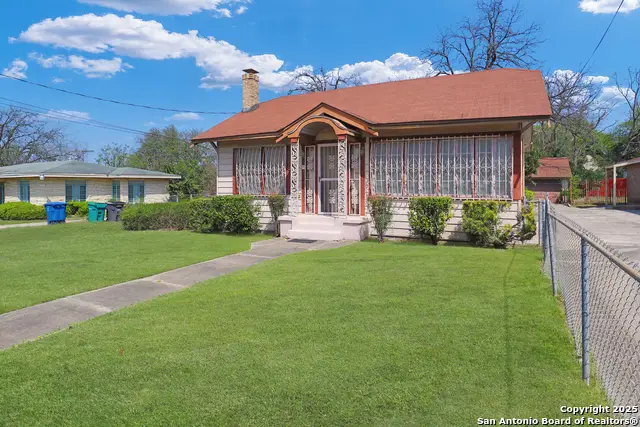
231 Dumoulin,San Antonio, TX 78210
$272,000
- 3 Beds
- 2 Baths
- 1,960 sq. ft.
- Single family
- Active
Listed by:anita mckinney(210) 365-9422, anita@oliviatownsendrealtyllc.com
Office:olivia townsend realty llc.
MLS#:1851968
Source:SABOR
Price summary
- Price:$272,000
- Price per sq. ft.:$138.78
About this home
A charming historic home located in the historic Denver Heights neighborhood. This property is minutes away from downtown, parks, and the Alamodome, offering convenience and accessibility. With easy access to Hwy 281, IH 10, and I35, commuting is a breeze. This home has been thoughtfully updated over the years, preserving its character and charm yet easing into todays convenience and function. It can be easily converted into a multi-family unit or remain as a single-family home, depending on your needs and imagination. The large family room, featuring carpet and mid-century design, can be converted into a primary bedroom with an attached bath. The small bedroom at the rear of the home offers versatility and can be transformed into an office, study, or game room. The kitchen is spacious enough to accommodate a small table, perfect for casual dining. Additionally, the sitting room off the front bedroom can be an excellent sunroom or plant space, adding to the home's appeal. Despite its age, the home has been meticulously cared for, with the roof, water heater, and HVAC system replaced within the last 10 years. Make this home the home of your dreams.
Contact an agent
Home facts
- Year built:1927
- Listing Id #:1851968
- Added:152 day(s) ago
- Updated:August 21, 2025 at 01:42 PM
Rooms and interior
- Bedrooms:3
- Total bathrooms:2
- Full bathrooms:2
- Living area:1,960 sq. ft.
Heating and cooling
- Cooling:One Central
- Heating:Central, Natural Gas
Structure and exterior
- Roof:Composition
- Year built:1927
- Building area:1,960 sq. ft.
- Lot area:0.25 Acres
Schools
- High school:Brackenridge
- Middle school:Poe
- Elementary school:Herff
Utilities
- Water:City
- Sewer:City
Finances and disclosures
- Price:$272,000
- Price per sq. ft.:$138.78
- Tax amount:$6,466 (2024)
New listings near 231 Dumoulin
- New
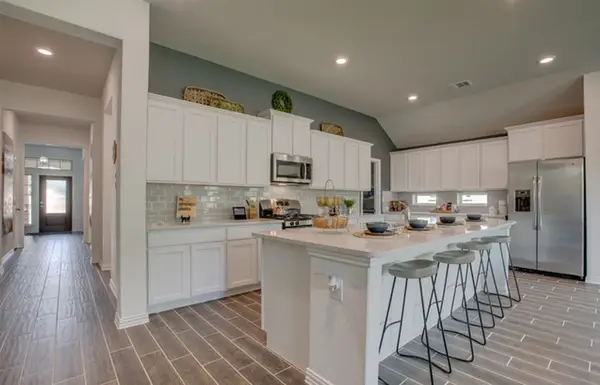 $398,000Active4 beds 3 baths2,376 sq. ft.
$398,000Active4 beds 3 baths2,376 sq. ft.15260 Polworth Mill, San Antonio, TX 78254
MLS# 21038600Listed by: AIRSTREAM REALTY LLC - New
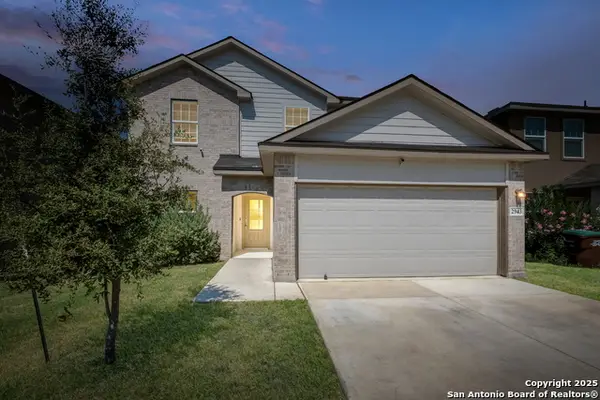 $295,000Active5 beds 4 baths2,664 sq. ft.
$295,000Active5 beds 4 baths2,664 sq. ft.2943 Pemberton Post, San Antonio, TX 78245
MLS# 1893680Listed by: LEVI RODGERS REAL ESTATE GROUP - New
 $241,000Active3 beds 3 baths1,419 sq. ft.
$241,000Active3 beds 3 baths1,419 sq. ft.5911 Cinnabar Corner, San Antonio, TX 78222
MLS# 1893726Listed by: KELLER WILLIAMS HERITAGE - New
 $370,000Active3 beds 2 baths1,870 sq. ft.
$370,000Active3 beds 2 baths1,870 sq. ft.12918 Irvin Path, San Antonio, TX 78254
MLS# 1894353Listed by: RE/MAX NORTH-SAN ANTONIO - New
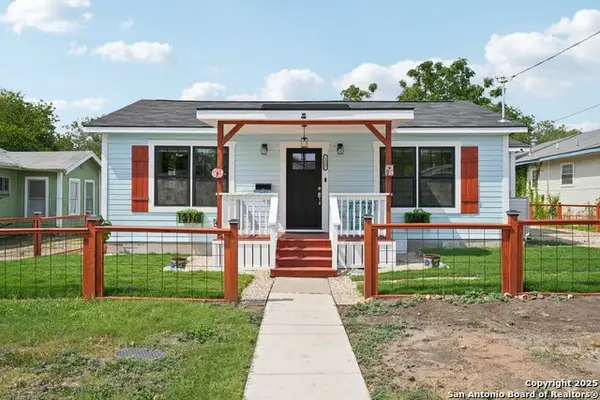 $315,000Active3 beds 2 baths1,476 sq. ft.
$315,000Active3 beds 2 baths1,476 sq. ft.1217 Delaware St., San Antonio, TX 78210
MLS# 1894340Listed by: NB ELITE REALTY - New
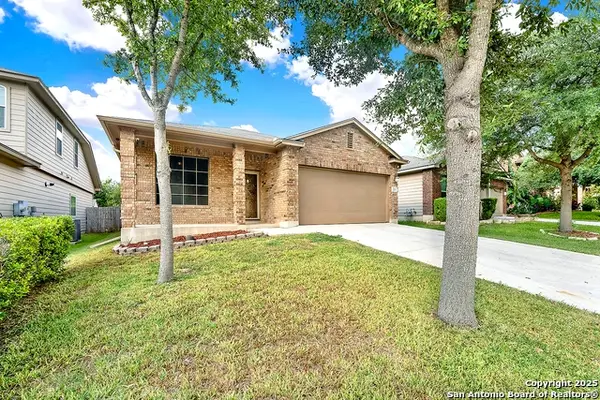 $310,000Active3 beds 2 baths1,699 sq. ft.
$310,000Active3 beds 2 baths1,699 sq. ft.211 Finch Knoll, San Antonio, TX 78253
MLS# 1894341Listed by: CIBOLO CREEK REALTY, LLC - New
 $289,500Active3 beds 2 baths1,731 sq. ft.
$289,500Active3 beds 2 baths1,731 sq. ft.123 Katy Post, San Antonio, TX 78220
MLS# 1893720Listed by: TEXAS REALTY GROUP - New
 $251,000Active4 beds 3 baths1,543 sq. ft.
$251,000Active4 beds 3 baths1,543 sq. ft.5915 Cinnabar Corner, San Antonio, TX 78222
MLS# 1893727Listed by: KELLER WILLIAMS HERITAGE - New
 $129,999Active3 beds 2 baths1,216 sq. ft.
$129,999Active3 beds 2 baths1,216 sq. ft.435 Blue Ridge, San Antonio, TX 78228
MLS# 1894333Listed by: JOSEPH WALTER REALTY, LLC - New
 $205,000Active2 beds 3 baths1,586 sq. ft.
$205,000Active2 beds 3 baths1,586 sq. ft.7930 Roanoke Run #106, San Antonio, TX 78240
MLS# 1894328Listed by: EXP REALTY

