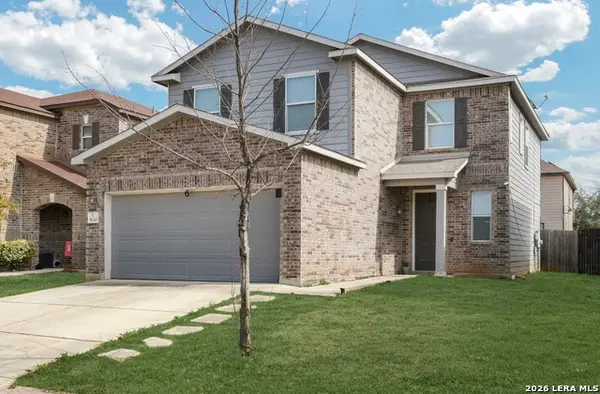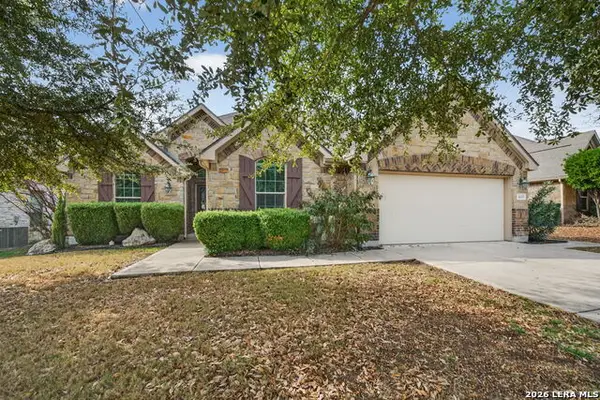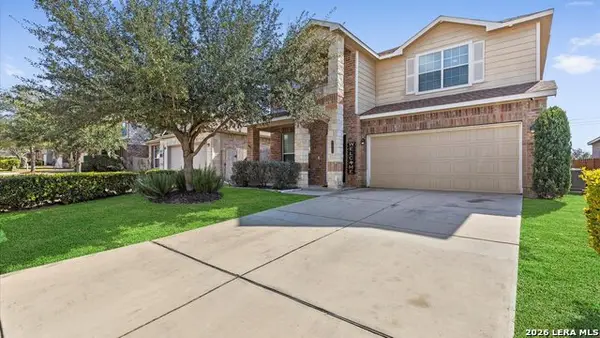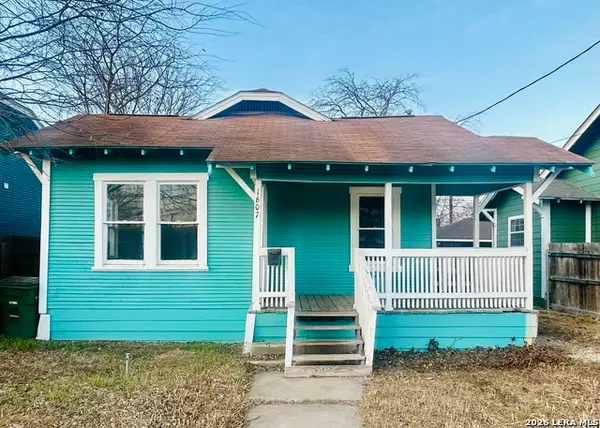- ERA
- Texas
- San Antonio
- 231 Silver Sands #5
231 Silver Sands #5, San Antonio, TX 78216
Local realty services provided by:ERA Experts
231 Silver Sands #5,San Antonio, TX 78216
$132,500
- 2 Beds
- 1 Baths
- 886 sq. ft.
- Condominium
- Active
Upcoming open houses
- Sun, Feb 0101:00 pm - 03:00 pm
Listed by: robert codner(512) 476-2700, rlcodner@gmail.com
Office: texas real estate properties
MLS#:1898486
Source:LERA
Price summary
- Price:$132,500
- Price per sq. ft.:$149.55
- Monthly HOA dues:$313
About this home
REDUCED! Beautifully renovated condo located north/central in the Harmony Hills neighborhood. Features a remodeled kitchen and bath with new solid wood birch soft close cabinets and quartz countertops. Kitchen offers an island for causual dining. Luxury vinyl flooring installed throughout. The entire condo has been painted for a fresh contemporary feel. The spacious bedrooms offer plenty of natural light and both have walk in closets. All 5 windows have been replaced with double pane; double slider argon filled high efficient glass. New appliances have been installed including a self-cleaning range, over the range microwave, dishwasher and side by side refrigerator with ice and water in the door. Bathroom has been updated with new cabinets, under mount sink, quartz countertop, toilet and mirror installed. The HOA includes water, waste water, gas (heat), trash, lawn maintenance and community pool. This condo is located near highway 281 and minutes to Loop 410 and downtown. Why rent when you can own for less? Come see this turn-key ready for move in condominium. This condo is cute!
Contact an agent
Home facts
- Year built:1963
- Listing ID #:1898486
- Added:147 day(s) ago
- Updated:January 31, 2026 at 02:45 PM
Rooms and interior
- Bedrooms:2
- Total bathrooms:1
- Full bathrooms:1
- Living area:886 sq. ft.
Heating and cooling
- Cooling:One Central
- Heating:Central, Natural Gas
Structure and exterior
- Roof:Composition
- Year built:1963
- Building area:886 sq. ft.
Schools
- High school:Churchill
- Middle school:Eisenhower
- Elementary school:Harmony Hills
Finances and disclosures
- Price:$132,500
- Price per sq. ft.:$149.55
- Tax amount:$3,049 (2024)
New listings near 231 Silver Sands #5
- New
 $244,000Active3 beds 3 baths2,249 sq. ft.
$244,000Active3 beds 3 baths2,249 sq. ft.9630 Pleasanton Pl, San Antonio, TX 78221
MLS# 1937996Listed by: 1ST CHOICE WEST - New
 $224,900Active3 beds 2 baths1,373 sq. ft.
$224,900Active3 beds 2 baths1,373 sq. ft.6614 Carmona, San Antonio, TX 78252
MLS# 1937998Listed by: KELLER WILLIAMS CITY-VIEW - New
 $425,000Active4 beds 3 baths2,355 sq. ft.
$425,000Active4 beds 3 baths2,355 sq. ft.7014 Andtree, San Antonio, TX 78250
MLS# 1937987Listed by: KELLER WILLIAMS HERITAGE - New
 $329,000Active3 beds 3 baths2,190 sq. ft.
$329,000Active3 beds 3 baths2,190 sq. ft.8414 Point Quail, San Antonio, TX 78250
MLS# 1937989Listed by: RESI REALTY, LLC - New
 $365,000Active4 beds 3 baths2,257 sq. ft.
$365,000Active4 beds 3 baths2,257 sq. ft.4619 Amos Pollard, San Antonio, TX 78253
MLS# 1937990Listed by: KELLER WILLIAMS HERITAGE - New
 $399,999Active5 beds 3 baths2,514 sq. ft.
$399,999Active5 beds 3 baths2,514 sq. ft.12530 Crockett Way, San Antonio, TX 78253
MLS# 1937995Listed by: BENNETT & HUDSON PROPERTIES - New
 $160,000Active2 beds 1 baths892 sq. ft.
$160,000Active2 beds 1 baths892 sq. ft.1607 Hays, San Antonio, TX 78202
MLS# 1937985Listed by: HOME TEAM OF AMERICA - New
 $239,900Active3 beds 2 baths1,411 sq. ft.
$239,900Active3 beds 2 baths1,411 sq. ft.10347 Francisco Way, San Antonio, TX 78109
MLS# 1937968Listed by: LEVI RODGERS REAL ESTATE GROUP - New
 $295,000Active3 beds 1 baths1,204 sq. ft.
$295,000Active3 beds 1 baths1,204 sq. ft.318 Devine St, San Antonio, TX 78210
MLS# 1937971Listed by: RIGEL REALTY LLC - New
 $420,000Active4 beds 3 baths2,731 sq. ft.
$420,000Active4 beds 3 baths2,731 sq. ft.13002 Moselle Frst, Helotes, TX 78023
MLS# 1937972Listed by: REKONNECTION LLC

