23119 Edens Canyon, San Antonio, TX 78255
Local realty services provided by:ERA EXPERTS
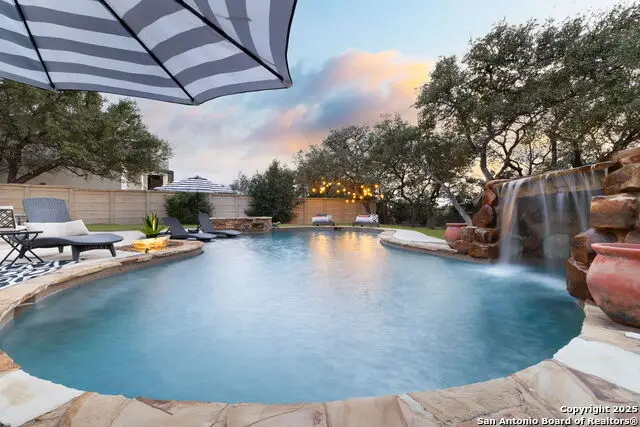
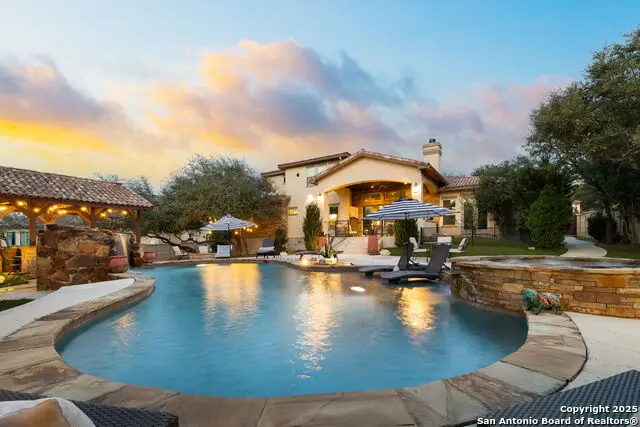

23119 Edens Canyon,San Antonio, TX 78255
$1,200,000
- 5 Beds
- 4 Baths
- 3,759 sq. ft.
- Single family
- Pending
Listed by:sasha jam(210) 556-9005, sasha@jamgrouprealty.com
Office:jpar san antonio
MLS#:1847113
Source:SABOR
Price summary
- Price:$1,200,000
- Price per sq. ft.:$319.23
- Monthly HOA dues:$66.25
About this home
Tucked away in the serene embrace of the Texas Hill Country Canyons, this breathtaking estate unfolds to luxury and comfort, inviting you to make it your forever home. As you step through the door, a warm and welcoming open floor plan sweeps you into the heart of the residence-a chef's kitchen that dreams are made of. Picture yourself gathered around the expansive island, the hub of countless celebrations, surrounded by gleaming premium appliances, a sophisticated gas cooktop and an oversized walk-in pantry that holds the promise of culinary delights yet to come. With 5 generously sized bedrooms, this haven offers a peaceful downstairs office for quiet reflection and an upstairs media room primed for cozy movie nights or lively watch parties. The soaring high ceilings lend an air of grandeur, while each bedroom wraps you in spacious comfort, creating retreats for rest and rejuvenation. Beyond the walls, the magic truly begins-step through the glass into your own oasis with a pool and a hot tub. This is an entertainer's paradise, complete with a charming covered patio perfect for sharing stories over a glass of wine, and a tranquil, glistening pool that beckons you to unwind under the vast Hill Country sky. More than just a house, this estate is a lifestyle-a rare treasure in the Texas landscape that whispers your name. Don't let this enchanting sanctuary pass you by; it's ready to welcome you home.
Contact an agent
Home facts
- Year built:2016
- Listing Id #:1847113
- Added:169 day(s) ago
- Updated:August 22, 2025 at 07:33 AM
Rooms and interior
- Bedrooms:5
- Total bathrooms:4
- Full bathrooms:4
- Living area:3,759 sq. ft.
Heating and cooling
- Cooling:Two Central, Zoned
- Heating:Central, Electric
Structure and exterior
- Roof:Clay
- Year built:2016
- Building area:3,759 sq. ft.
- Lot area:0.54 Acres
Schools
- High school:Clark
- Middle school:Rawlinson
- Elementary school:Sara B McAndrew
Utilities
- Sewer:Aerobic Septic, Septic
Finances and disclosures
- Price:$1,200,000
- Price per sq. ft.:$319.23
- Tax amount:$23,348 (2024)
New listings near 23119 Edens Canyon
- New
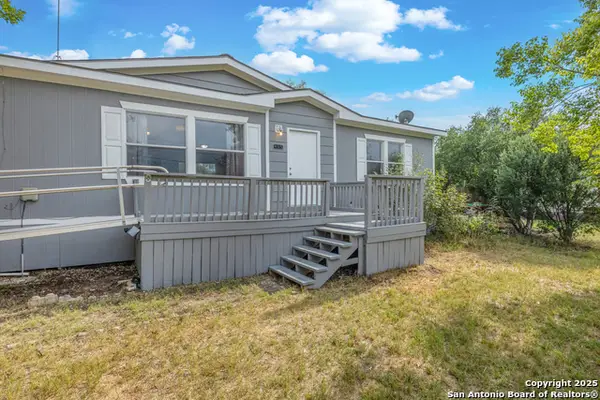 $235,000Active4 beds 2 baths1,624 sq. ft.
$235,000Active4 beds 2 baths1,624 sq. ft.415 County Road 3822, San Antonio, TX 78253
MLS# 1894688Listed by: KELLER WILLIAMS HERITAGE - New
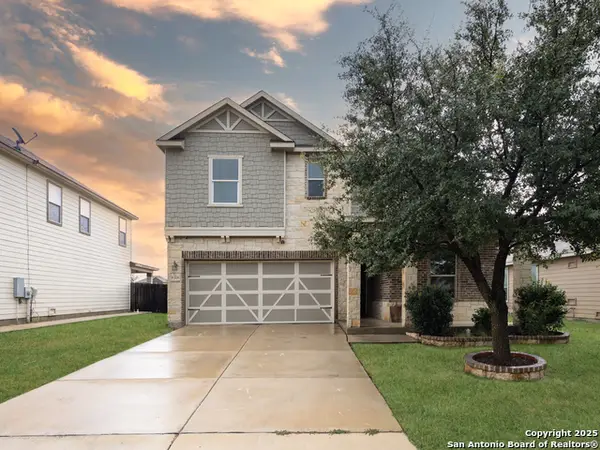 $330,000Active4 beds 3 baths2,409 sq. ft.
$330,000Active4 beds 3 baths2,409 sq. ft.8318 Pioneer, San Antonio, TX 78253
MLS# 1894689Listed by: KELLER WILLIAMS CITY-VIEW - New
 $245,000Active3 beds 3 baths1,911 sq. ft.
$245,000Active3 beds 3 baths1,911 sq. ft.231 Pleasanton Cir, San Antonio, TX 78221
MLS# 1894691Listed by: ORCHARD BROKERAGE - New
 $3,400,000Active3 beds 2 baths2,876 sq. ft.
$3,400,000Active3 beds 2 baths2,876 sq. ft.7193 Old Talley Road #7, San Antonio, TX 78253
MLS# 21039575Listed by: READY REAL ESTATE LLC - New
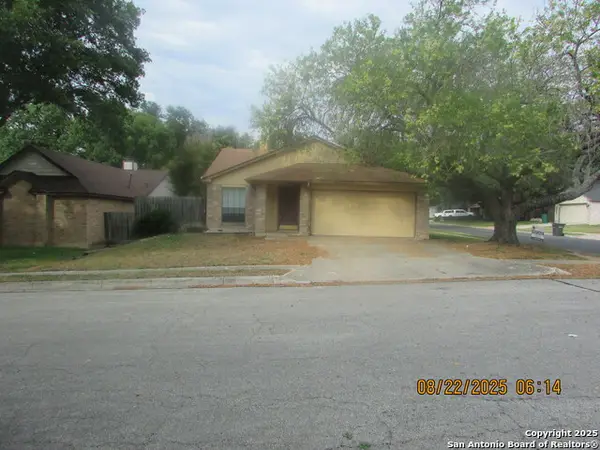 $285,000Active3 beds 2 baths1,646 sq. ft.
$285,000Active3 beds 2 baths1,646 sq. ft.6003 Broadmeadow, San Antonio, TX 78240
MLS# 1894675Listed by: PREMIER REALTY GROUP - New
 $177,999Active2 beds 3 baths1,099 sq. ft.
$177,999Active2 beds 3 baths1,099 sq. ft.11815 Vance Jackson #3106, San Antonio, TX 78230
MLS# 1894677Listed by: CAMBON REALTY LLC - New
 $130,000Active0.54 Acres
$130,000Active0.54 Acres26030 Silver Cloud, San Antonio, TX 78260
MLS# 1894679Listed by: COLDWELL BANKER D'ANN HARPER - New
 $465,000Active4 beds 3 baths2,531 sq. ft.
$465,000Active4 beds 3 baths2,531 sq. ft.25151 Buttermilk Ln, San Antonio, TX 78255
MLS# 1894682Listed by: KELLER WILLIAMS HERITAGE - New
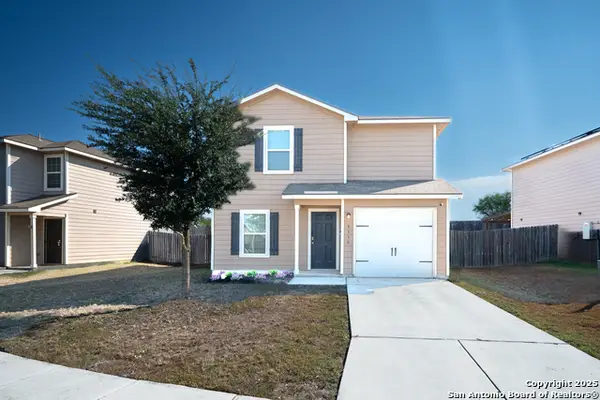 $210,000Active3 beds 3 baths1,415 sq. ft.
$210,000Active3 beds 3 baths1,415 sq. ft.6139 Lakefront, San Antonio, TX 78222
MLS# 1894686Listed by: REDBIRD REALTY LLC - New
 $339,000Active3 beds 3 baths2,211 sq. ft.
$339,000Active3 beds 3 baths2,211 sq. ft.10643 W Military Dr Unit 70, San Antonio, TX 78251
MLS# 1894662Listed by: TEXAS PREMIER REALTY
