233 Delaware Street, San Antonio, TX 78210
Local realty services provided by:ERA Experts
233 Delaware Street,San Antonio, TX 78210
$629,000
- 3 Beds
- 2 Baths
- 1,558 sq. ft.
- Single family
- Pending
Listed by: ryan hoskins(210) 852-5240, ryan.hoskins@kupersir.com
Office: kuper sotheby's int'l realty
MLS#:1896853
Source:SABOR
Price summary
- Price:$629,000
- Price per sq. ft.:$403.72
About this home
Gracing a corner lot in San Antonio's highly desirable Lavaca Historic District, this fully renovated 1915 Craftsman-style home beautifully blends early 20th-century charm with modern sophistication. Offering 3 bedrooms and 2 baths, the thoughtfully updated interior features soaring ceilings, abundant natural light, and an open-concept living, dining, and kitchen layout designed for comfort, entertaining, and everyday elegance. The chef-inspired kitchen showcases sleek contemporary cabinetry, stainless steel appliances, and gas cooking. French doors lead to a private backyard retreat with a sparkling in-ground pool (heated and chilled), mature trees, lush landscaping, and a covered patio ideal for alfresco dining and entertaining under the stars. A detached two-car garage, additional carport, and a flexible back building provide exciting potential for a guest casita, home studio, or future rental income. Situated just minutes from the River Walk, Tower of the Americas, and Southtown's vibrant arts, dining, and cultural corridor, this home also offers prime proximity to the upcoming Project Marvel sports and entertainment district, making it a rare blend of lifestyle, location, and long-term investment appeal.
Contact an agent
Home facts
- Year built:1915
- Listing ID #:1896853
- Added:111 day(s) ago
- Updated:December 17, 2025 at 10:04 AM
Rooms and interior
- Bedrooms:3
- Total bathrooms:2
- Full bathrooms:2
- Living area:1,558 sq. ft.
Heating and cooling
- Cooling:One Central
- Heating:Central, Electric, Natural Gas
Structure and exterior
- Roof:Metal
- Year built:1915
- Building area:1,558 sq. ft.
- Lot area:0.19 Acres
Schools
- High school:Brackenridge
- Middle school:Bonham
- Elementary school:Bonham
Utilities
- Water:City
- Sewer:City
Finances and disclosures
- Price:$629,000
- Price per sq. ft.:$403.72
- Tax amount:$10,675 (2024)
New listings near 233 Delaware Street
- New
 $251,250Active3 beds 2 baths2,143 sq. ft.
$251,250Active3 beds 2 baths2,143 sq. ft.11723 Pandorea, San Antonio, TX 78253
MLS# 70308367Listed by: STARCREST REALTY, LLC - New
 $1,522,502Active5 beds 4 baths5,025 sq. ft.
$1,522,502Active5 beds 4 baths5,025 sq. ft.20326 Portico Run, San Antonio, TX 78257
MLS# 1929330Listed by: BRIGHTLAND HOMES BROKERAGE, LLC - New
 $229,900Active-- beds -- baths3,202 sq. ft.
$229,900Active-- beds -- baths3,202 sq. ft.3818 Sherril Brook, San Antonio, TX 78228
MLS# 1929337Listed by: KELLER WILLIAMS HERITAGE - New
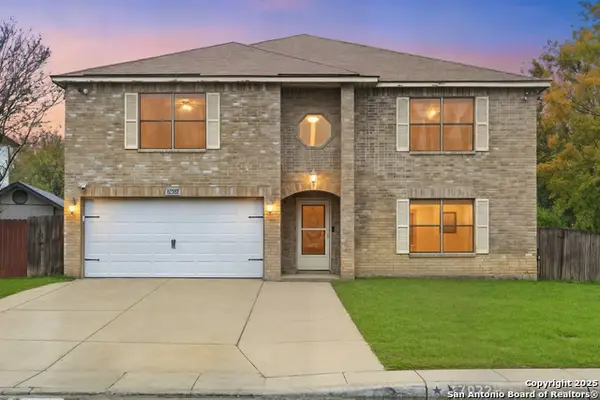 $345,000Active4 beds 3 baths3,635 sq. ft.
$345,000Active4 beds 3 baths3,635 sq. ft.17022 Irongate Rail, San Antonio, TX 78247
MLS# 1929339Listed by: KELLER WILLIAMS HERITAGE - New
 $205,000Active3 beds 3 baths1,248 sq. ft.
$205,000Active3 beds 3 baths1,248 sq. ft.10311 Lateleaf Oak, San Antonio, TX 78223
MLS# 1929342Listed by: RE/MAX PREFERRED, REALTORS - New
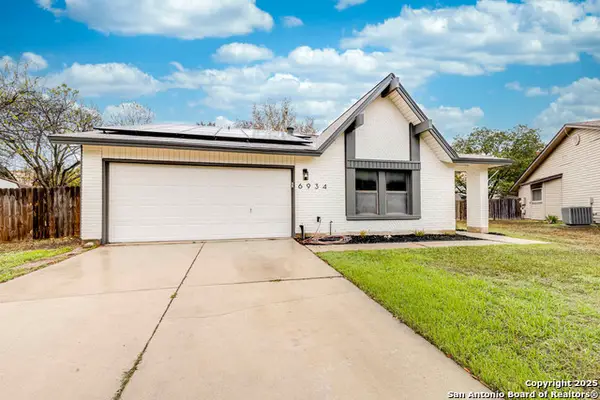 $325,000Active3 beds 2 baths2,041 sq. ft.
$325,000Active3 beds 2 baths2,041 sq. ft.6934 Country Elm, San Antonio, TX 78240
MLS# 1929343Listed by: KELLER WILLIAMS LEGACY - New
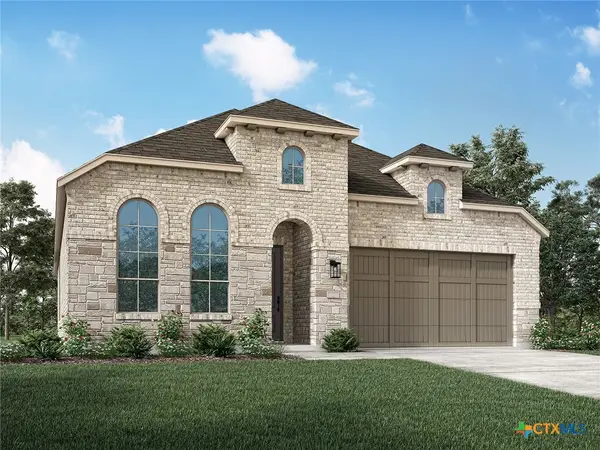 $512,222Active4 beds 3 baths2,479 sq. ft.
$512,222Active4 beds 3 baths2,479 sq. ft.11737 Stoltzer, San Antonio, TX 78254
MLS# 600228Listed by: HIGHLAND HOMES REALTY - New
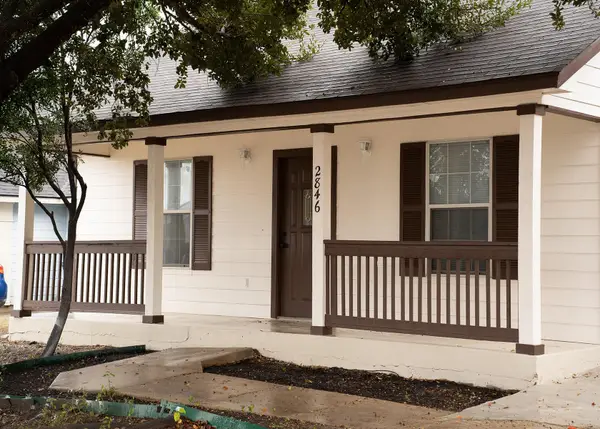 $250,000Active3 beds 2 baths1,255 sq. ft.
$250,000Active3 beds 2 baths1,255 sq. ft.2846 Wyoming St, San Antonio, TX 78203
MLS# 6818365Listed by: LUMENA REALTY - New
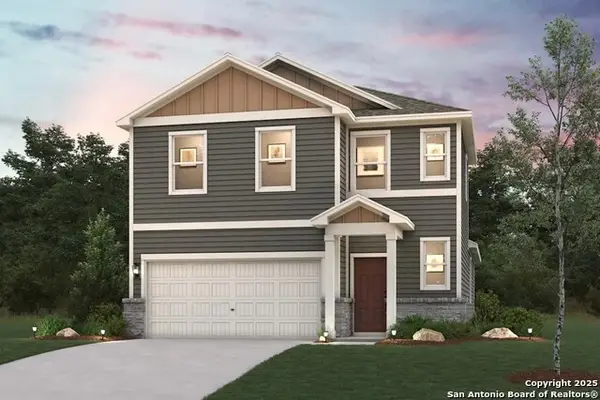 $310,500Active4 beds 3 baths1,802 sq. ft.
$310,500Active4 beds 3 baths1,802 sq. ft.9903 Chavaneaux Lndg, San Antonio, TX 78221
MLS# 1929304Listed by: EXP REALTY - New
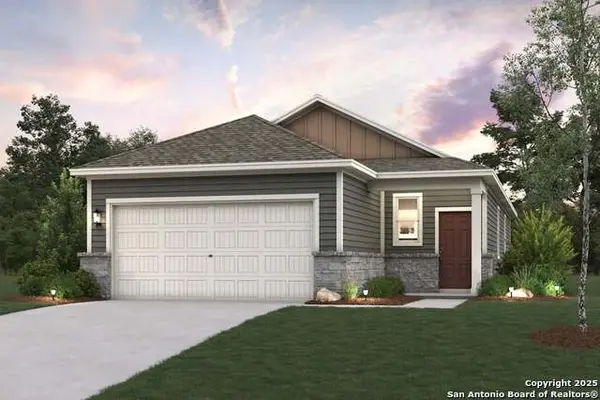 $256,455Active3 beds 2 baths1,388 sq. ft.
$256,455Active3 beds 2 baths1,388 sq. ft.4707 Artichoke Flds, San Antonio, TX 78222
MLS# 1929310Listed by: EXP REALTY
