2330 Blanton Dr, San Antonio, TX 78209
Local realty services provided by:ERA Colonial Real Estate
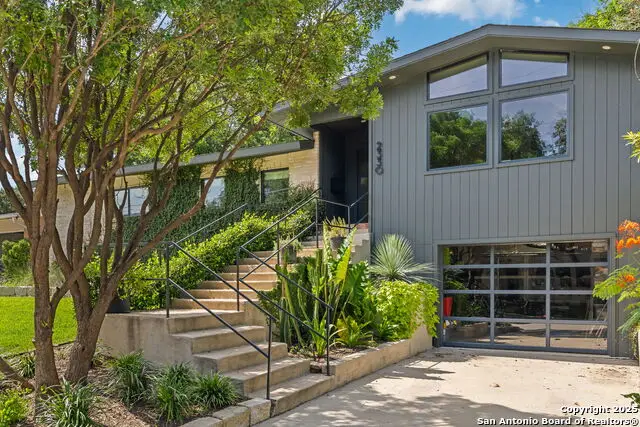
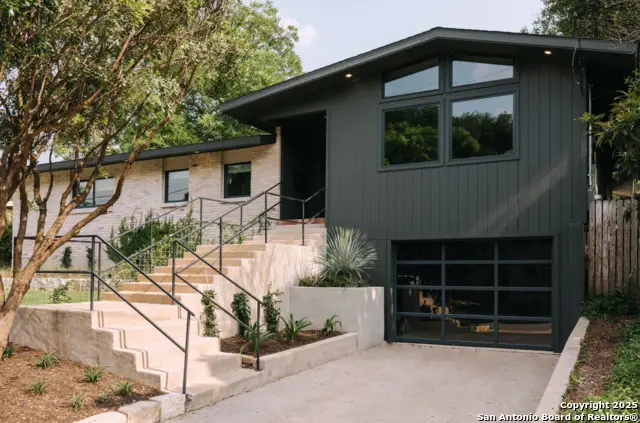

2330 Blanton Dr,San Antonio, TX 78209
$850,000
- 3 Beds
- 3 Baths
- 2,012 sq. ft.
- Single family
- Active
Listed by:laura hodge(210) 854-4624, Lhodge@phyllisbrowning.com
Office:phyllis browning company
MLS#:1882425
Source:SABOR
Price summary
- Price:$850,000
- Price per sq. ft.:$422.47
About this home
Live in a Designer's Dream Home! Expertly reimagined from the studs up by HGTV designer Kim Wolfe, this one-of-a-kind showpiece blends chic sophistication with everyday comfort. Bathed in natural light and offering tranquil treetop views, each day feels like a retreat in your own private vacation home. Wide-plank white oak floors flow seamlessly throughout, setting the stage for a thoughtfully curated interior. Every bedroom features its own custom bath adorned with handmade tile, designer wallpaper, and premium fixtures. The kitchen is a true statement with striking green marble countertops and backsplash, paired with custom wood cabinetry and fluted wood vent hood for an elevated, organic feel. Built-in banquette seating and clever storage solutions are artfully integrated throughout, offering form and function in every corner. The serene primary suite is a sanctuary unto itself, complete with a California Closets walk-in system, custom desk, and a spa-inspired bath featuring a skylight, double vanity, water closet, and a spacious walk-in shower. Below the main home, a one-car garage with bonus storage adds convenience, while the lush backyard with a concrete patio offers the ideal setting for peaceful relaxation or stylish entertaining. Located one block from Woodridge Elementary (AHISD) on a quiet, dead-end street.
Contact an agent
Home facts
- Year built:1960
- Listing Id #:1882425
- Added:35 day(s) ago
- Updated:August 21, 2025 at 01:42 PM
Rooms and interior
- Bedrooms:3
- Total bathrooms:3
- Full bathrooms:3
- Living area:2,012 sq. ft.
Heating and cooling
- Cooling:One Central
- Heating:1 Unit, Central, Natural Gas
Structure and exterior
- Roof:Composition
- Year built:1960
- Building area:2,012 sq. ft.
- Lot area:0.2 Acres
Schools
- High school:Alamo Heights
- Middle school:Alamo Heights
- Elementary school:Woodridge
Utilities
- Water:City, Water System
- Sewer:City, Sewer System
Finances and disclosures
- Price:$850,000
- Price per sq. ft.:$422.47
- Tax amount:$12,499 (2024)
New listings near 2330 Blanton Dr
- New
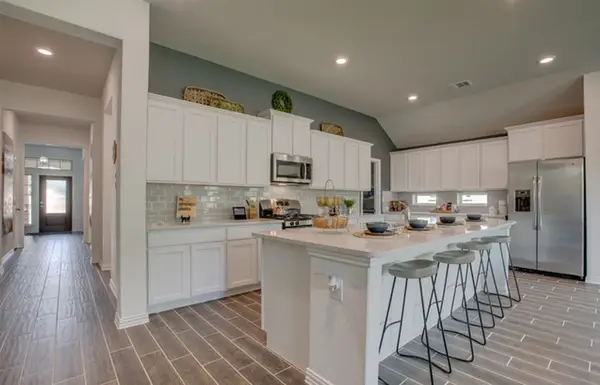 $398,000Active4 beds 3 baths2,376 sq. ft.
$398,000Active4 beds 3 baths2,376 sq. ft.15260 Polworth Mill, San Antonio, TX 78254
MLS# 21038600Listed by: AIRSTREAM REALTY LLC - New
 $325,077Active3 beds 3 baths2,752 sq. ft.
$325,077Active3 beds 3 baths2,752 sq. ft.15516 Electra Cir, San Antonio, TX 78245
MLS# 1893628Listed by: SATEX PROPERTIES, INC. - New
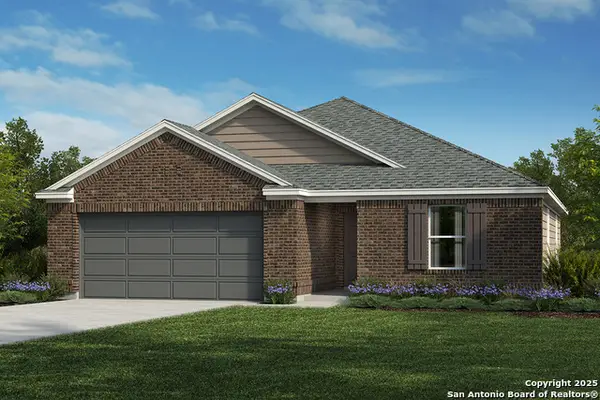 $272,217Active3 beds 2 baths1,675 sq. ft.
$272,217Active3 beds 2 baths1,675 sq. ft.15512 Electra Cir, San Antonio, TX 78245
MLS# 1893638Listed by: SATEX PROPERTIES, INC. - New
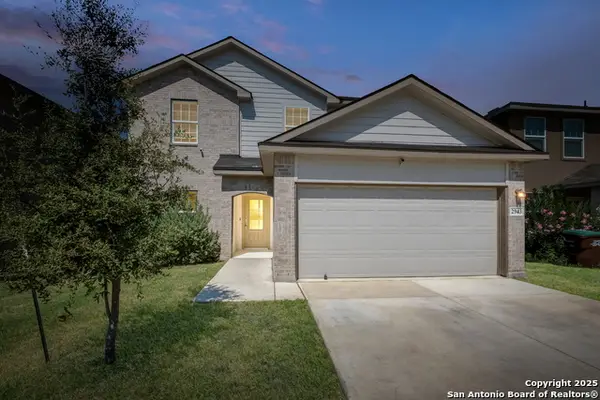 $295,000Active5 beds 4 baths2,664 sq. ft.
$295,000Active5 beds 4 baths2,664 sq. ft.2943 Pemberton Post, San Antonio, TX 78245
MLS# 1893680Listed by: LEVI RODGERS REAL ESTATE GROUP - Open Sat, 11am to 2pmNew
 $365,000Active4 beds 3 baths2,764 sq. ft.
$365,000Active4 beds 3 baths2,764 sq. ft.166 E Harding, San Antonio, TX 78214
MLS# 1893694Listed by: KELLER WILLIAMS HERITAGE - New
 $439,480Active4 beds 3 baths2,598 sq. ft.
$439,480Active4 beds 3 baths2,598 sq. ft.14537 Pearl Flats, San Antonio, TX 78253
MLS# 1893722Listed by: KELLER WILLIAMS HERITAGE - New
 $231,000Active2 beds 3 baths1,130 sq. ft.
$231,000Active2 beds 3 baths1,130 sq. ft.5907 Cinnabar Corner, San Antonio, TX 78222
MLS# 1893724Listed by: KELLER WILLIAMS HERITAGE - New
 $241,000Active3 beds 3 baths1,419 sq. ft.
$241,000Active3 beds 3 baths1,419 sq. ft.5911 Cinnabar Corner, San Antonio, TX 78222
MLS# 1893726Listed by: KELLER WILLIAMS HERITAGE - New
 $315,000Active3 beds 2 baths2,096 sq. ft.
$315,000Active3 beds 2 baths2,096 sq. ft.243 Hunters Brook, San Antonio, TX 78253
MLS# 1894338Listed by: GRAND SLAM REAL ESTATE GROUP - New
 $370,000Active3 beds 2 baths1,870 sq. ft.
$370,000Active3 beds 2 baths1,870 sq. ft.12918 Irvin Path, San Antonio, TX 78254
MLS# 1894353Listed by: RE/MAX NORTH-SAN ANTONIO

