235 Furr Dr, San Antonio, TX 78201
Local realty services provided by:ERA EXPERTS


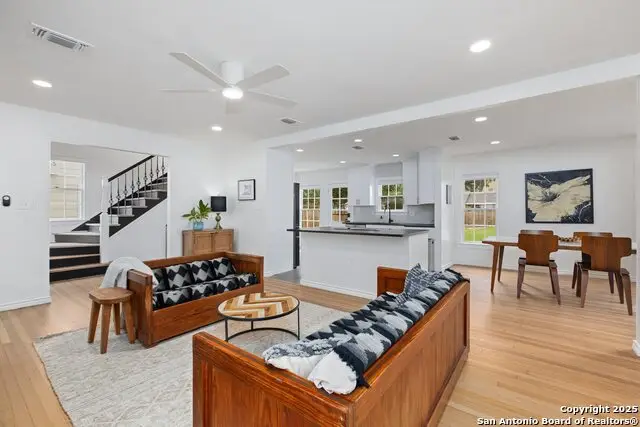
235 Furr Dr,San Antonio, TX 78201
$445,000
- 4 Beds
- 4 Baths
- 1,676 sq. ft.
- Single family
- Pending
Listed by:jessica uralde(210) 870-8077, jessica.uralde@redfin.com
Office:redfin corporation
MLS#:1880849
Source:SABOR
Price summary
- Price:$445,000
- Price per sq. ft.:$265.51
About this home
Charming Renovated Craftsman in Historic Monticello Park! Discover timeless charm and modern convenience in this beautifully renovated 4-bedroom, 3.5-bathroom craftsman home in San Antonio's sought-after Monticello Park neighborhood. Situated on a spacious lot, this light-filled residence seamlessly blends historic character with contemporary upgrades. Step inside to find refinished original hardwood floors, smooth-textured walls with fresh paint, and newly tiled bathrooms and kitchen featuring updated fixtures. The home boasts brand new plumbing, HVAC, and smart appliances-all supported by high-speed internet for effortless modern living. Window treatments throughout add a polished touch to every room. A highlight of the property is the newly converted 440 sqft mother-in-law suite-perfect for guests, or rental potential. Enjoy the lifestyle of one of San Antonio's most friendly neighborhoods, just one block from HEB in the vibrant Art Deco District and a short distance to Woodlawn Park and great San Antonio SD schools, Franklin Elementary, Whittier Middle School and Jefferson High School. This is your opportunity to own a turn-key home in a historic area with all the modern amenities you've been looking for.
Contact an agent
Home facts
- Year built:1935
- Listing Id #:1880849
- Added:38 day(s) ago
- Updated:August 13, 2025 at 07:21 AM
Rooms and interior
- Bedrooms:4
- Total bathrooms:4
- Full bathrooms:3
- Half bathrooms:1
- Living area:1,676 sq. ft.
Heating and cooling
- Cooling:One Central
- Heating:Central, Electric
Structure and exterior
- Roof:Composition
- Year built:1935
- Building area:1,676 sq. ft.
- Lot area:0.17 Acres
Schools
- High school:Edison
- Middle school:Whittier
- Elementary school:Franklin
Utilities
- Water:Water System
- Sewer:Sewer System
Finances and disclosures
- Price:$445,000
- Price per sq. ft.:$265.51
- Tax amount:$7,990 (2024)
New listings near 235 Furr Dr
- New
 $525,000Active1 beds 2 baths904 sq. ft.
$525,000Active1 beds 2 baths904 sq. ft.123 Lexington Ave #1408, San Antonio, TX 78205
MLS# 5550167Listed by: EXP REALTY, LLC - New
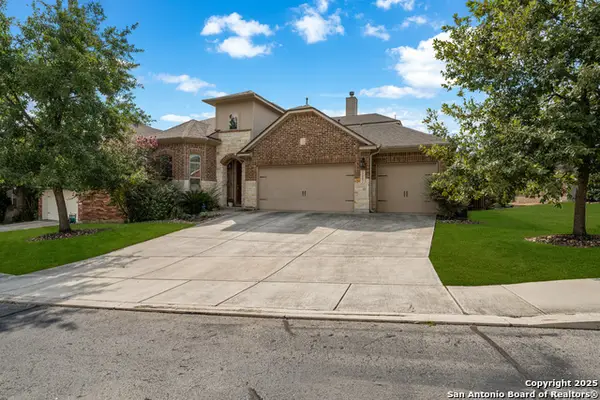 $510,000Active4 beds 4 baths2,945 sq. ft.
$510,000Active4 beds 4 baths2,945 sq. ft.25007 Seal Cove, San Antonio, TX 78255
MLS# 1893525Listed by: KELLER WILLIAMS HERITAGE - New
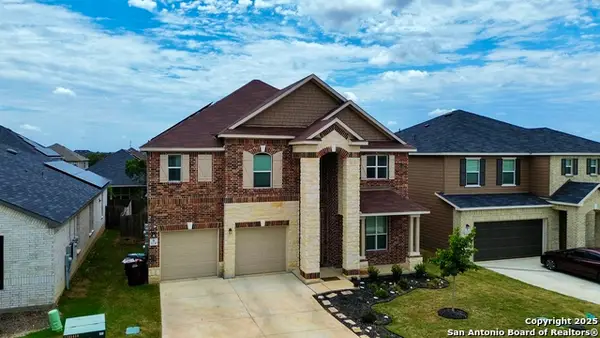 $415,000Active3 beds 3 baths2,756 sq. ft.
$415,000Active3 beds 3 baths2,756 sq. ft.5230 Wolf Bane, San Antonio, TX 78261
MLS# 1893506Listed by: KELLER WILLIAMS CITY-VIEW - New
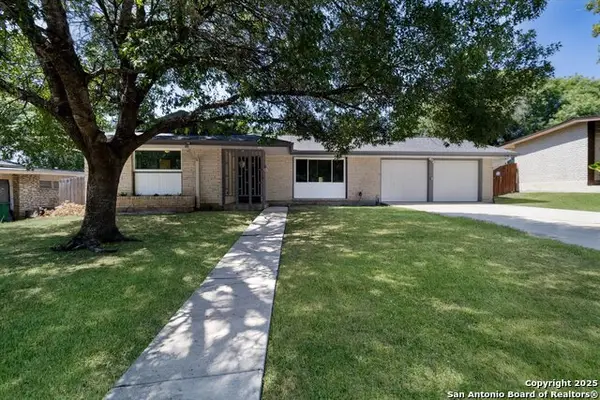 $349,000Active4 beds 2 baths2,004 sq. ft.
$349,000Active4 beds 2 baths2,004 sq. ft.210 Summertime Dr, San Antonio, TX 78216
MLS# 1893489Listed by: EXP REALTY - New
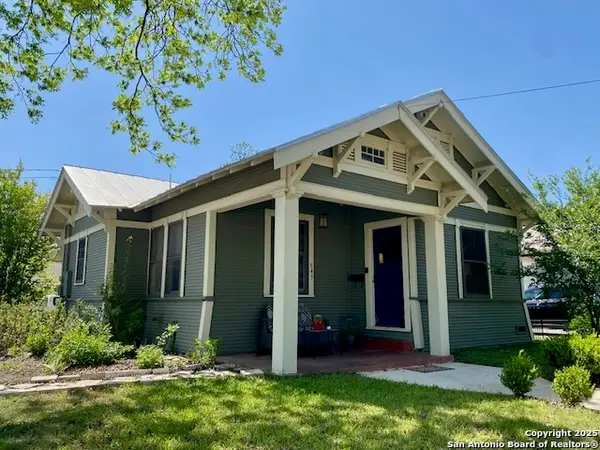 $529,000Active2 beds 2 baths1,077 sq. ft.
$529,000Active2 beds 2 baths1,077 sq. ft.545 Wickes, San Antonio, TX 78210
MLS# 1893490Listed by: TEXAS PREMIER REALTY - New
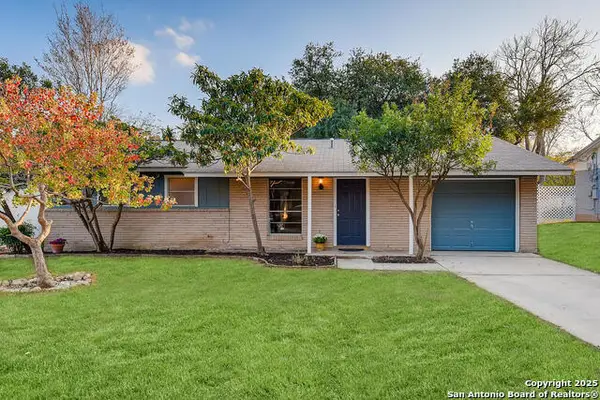 $239,999Active3 beds 2 baths1,065 sq. ft.
$239,999Active3 beds 2 baths1,065 sq. ft.918 Cerro Alto, San Antonio, TX 78213
MLS# 1893494Listed by: KELLER WILLIAMS HERITAGE - New
 $379,000Active5 beds 4 baths2,961 sq. ft.
$379,000Active5 beds 4 baths2,961 sq. ft.3763 Browning, San Antonio, TX 78245
MLS# 1893495Listed by: INFINITY REAL ESTATE - New
 $289,900Active5 beds 3 baths2,493 sq. ft.
$289,900Active5 beds 3 baths2,493 sq. ft.4074 Gossan Springs, San Antonio, TX 78253
MLS# 1893502Listed by: WATTERS INTERNATIONAL REALTY - New
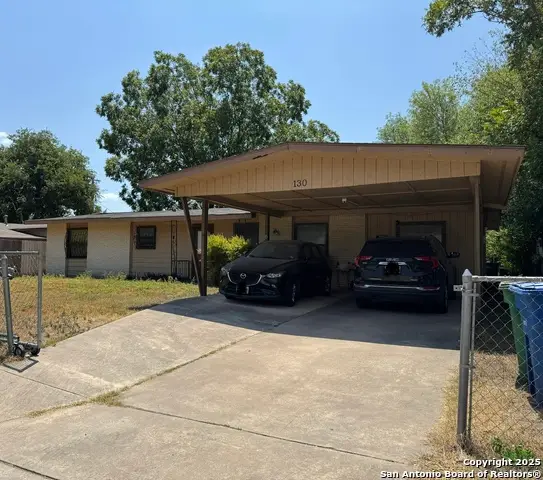 $135,000Active4 beds 2 baths1,261 sq. ft.
$135,000Active4 beds 2 baths1,261 sq. ft.130 Kontiki Pl, San Antonio, TX 78242
MLS# 1893470Listed by: VORTEX REALTY - New
 $251,750Active3 beds 2 baths1,489 sq. ft.
$251,750Active3 beds 2 baths1,489 sq. ft.14730 Cooke Delta, San Antonio, TX 78245
MLS# 1893462Listed by: KELLER WILLIAMS HERITAGE

