241 King William, San Antonio, TX 78204
Local realty services provided by:ERA Brokers Consolidated
241 King William,San Antonio, TX 78204
$3,400,000
- 6 Beds
- 5 Baths
- 5,598 sq. ft.
- Single family
- Active
Listed by: julie hooper(210) 378-5707, julie@guiaplanning.com
Office: king william realty
MLS#:1785611
Source:SABOR
Price summary
- Price:$3,400,000
- Price per sq. ft.:$607.36
About this home
This " Grand Dame" is one of the finest mansions in this Historic district and is a once in a generation opportunity. Sited on a one half acre, naturally cultivated pollinator garden with mostly native plants (no pesticides or chemical fertilizers used), the grounds are pure magic and set the stage for for a truly elegant interior. The "Joske house" had humble beginnings; it started as small single story cut-limestone home in 1881 until circa 1900 when the family designed and built the grand home seen today. The "Joske house" has virtually unparalleled historic features, yet it is intimate and flows beautifully. The approximately 2,200 s/f pink carriage house is a very fine structure in its own right and is believed to have housed one of the first automobiles in the city. The current owners have been tremendous stewards of this magnificent home for the last 39 years.
Contact an agent
Home facts
- Year built:1881
- Listing ID #:1785611
- Added:287 day(s) ago
- Updated:December 17, 2025 at 05:38 PM
Rooms and interior
- Bedrooms:6
- Total bathrooms:5
- Full bathrooms:4
- Half bathrooms:1
- Living area:5,598 sq. ft.
Heating and cooling
- Cooling:Three+ Central
- Heating:Central, Natural Gas
Structure and exterior
- Roof:Wood Shingle/Shake
- Year built:1881
- Building area:5,598 sq. ft.
- Lot area:0.52 Acres
Schools
- High school:Brackenridge
- Middle school:Bonham
- Elementary school:Bonham
Utilities
- Water:Water System
Finances and disclosures
- Price:$3,400,000
- Price per sq. ft.:$607.36
- Tax amount:$47,339 (2024)
New listings near 241 King William
- New
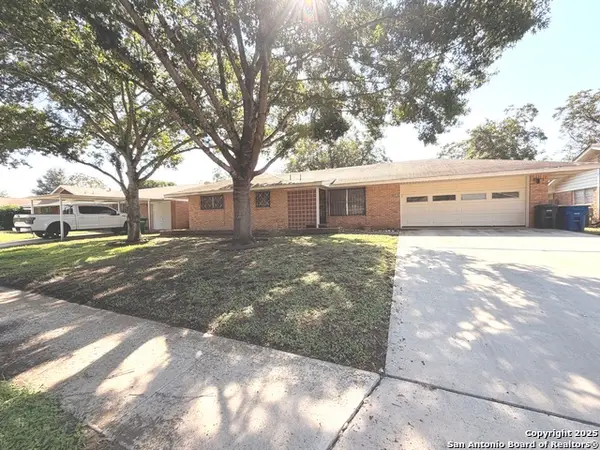 $145,000Active2 beds 1 baths1,124 sq. ft.
$145,000Active2 beds 1 baths1,124 sq. ft.4926 Seabreeze, San Antonio, TX 78220
MLS# 1929259Listed by: PRINCELY REALTY GROUP LLC - New
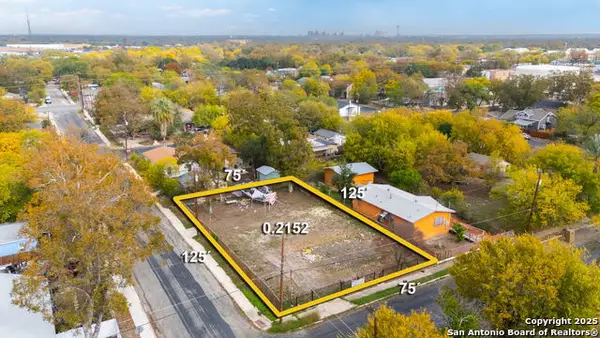 $80,000Active0.22 Acres
$80,000Active0.22 Acres1121 Vickers Ave, San Antonio, TX 78211
MLS# 1929263Listed by: EXP REALTY - New
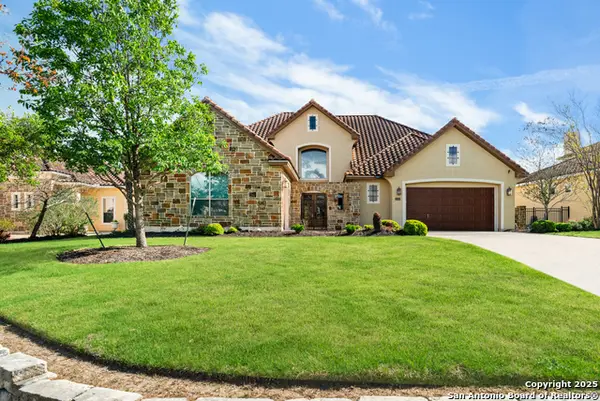 $895,000Active5 beds 4 baths4,564 sq. ft.
$895,000Active5 beds 4 baths4,564 sq. ft.25011 Fairway, San Antonio, TX 78260
MLS# 1929268Listed by: EXP REALTY - New
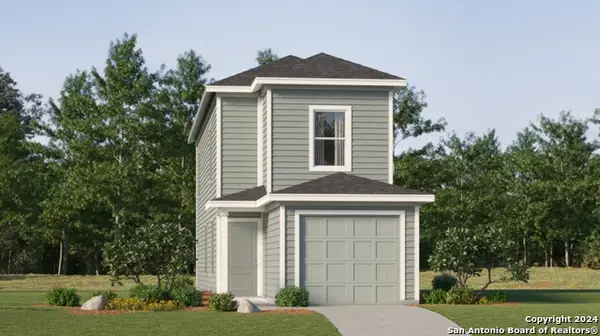 $167,999Active3 beds 3 baths1,360 sq. ft.
$167,999Active3 beds 3 baths1,360 sq. ft.6608 Dali Bend, San Antonio, TX 78263
MLS# 1929269Listed by: MARTI REALTY GROUP - New
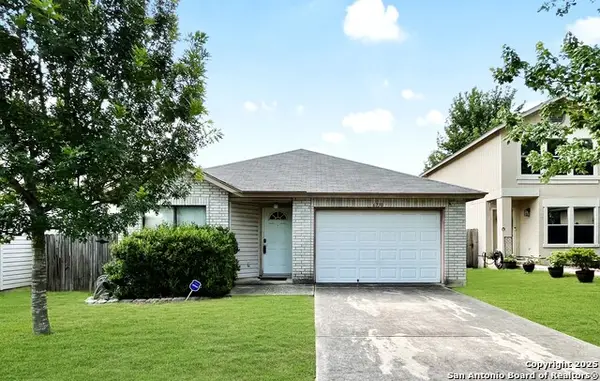 $230,000Active3 beds 2 baths1,735 sq. ft.
$230,000Active3 beds 2 baths1,735 sq. ft.6730 Melody Canyon, San Antonio, TX 78239
MLS# 1929200Listed by: LEVI RODGERS REAL ESTATE GROUP - New
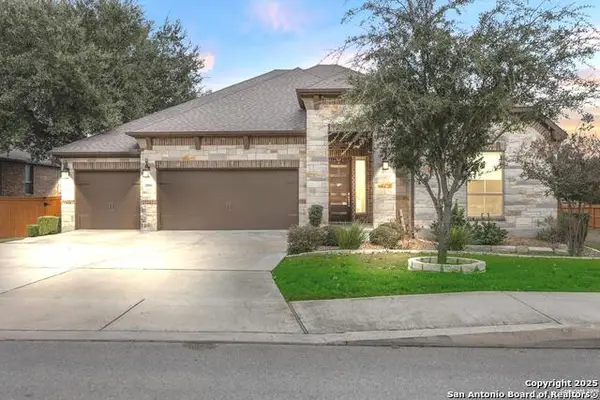 $699,999Active4 beds 4 baths3,152 sq. ft.
$699,999Active4 beds 4 baths3,152 sq. ft.2006 Buckner Pass, San Antonio, TX 78253
MLS# 1929210Listed by: KELLER WILLIAMS LEGACY - New
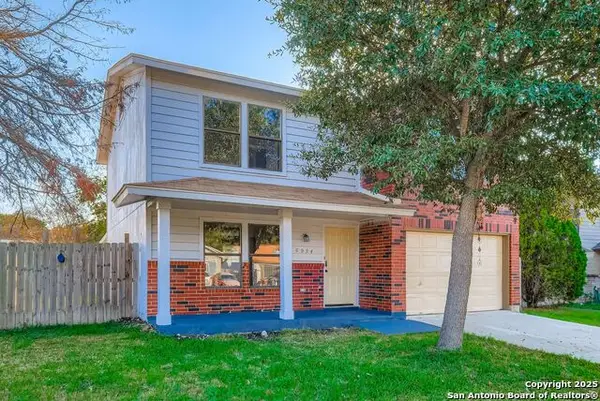 $178,000Active3 beds 3 baths1,582 sq. ft.
$178,000Active3 beds 3 baths1,582 sq. ft.5934 Summer Fest Drive, San Antonio, TX 78244
MLS# 1929212Listed by: REDBIRD REALTY LLC - New
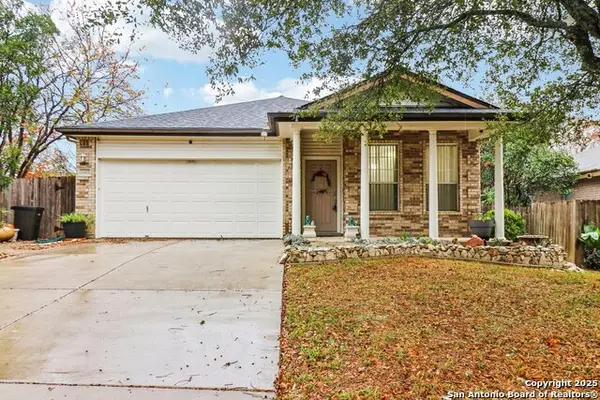 $328,900Active3 beds 2 baths1,668 sq. ft.
$328,900Active3 beds 2 baths1,668 sq. ft.21402 Encino Lookout, San Antonio, TX 78259
MLS# 1929217Listed by: KEEPING IT REALTY - New
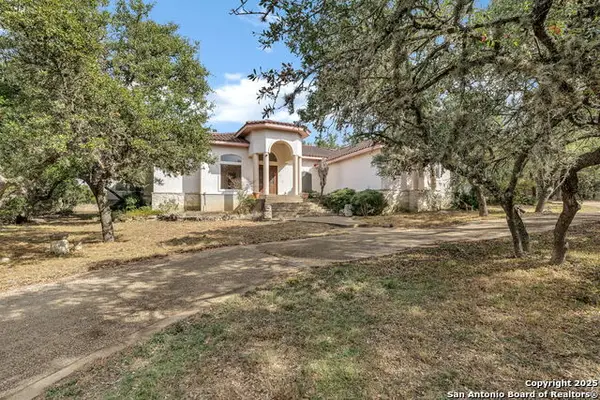 $425,000Active4 beds 4 baths3,247 sq. ft.
$425,000Active4 beds 4 baths3,247 sq. ft.3349 Eva Jane, San Antonio, TX 78261
MLS# 1929220Listed by: REAL BROKER, LLC - New
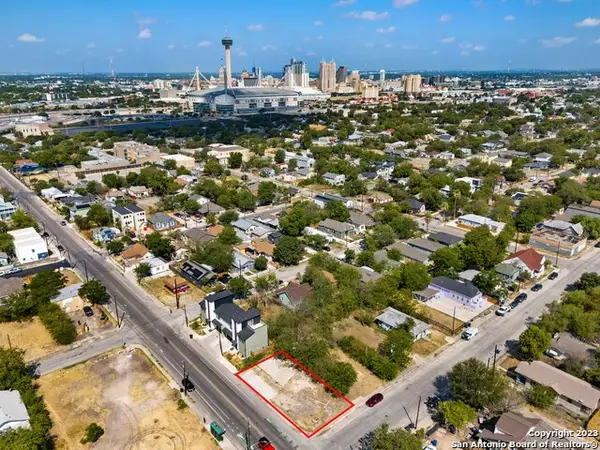 $79,990Active0.11 Acres
$79,990Active0.11 Acres727 Iowa St, San Antonio, TX 78203
MLS# 1929226Listed by: KELLER WILLIAMS HERITAGE
