2414 Redland Pt, San Antonio, TX 78259
Local realty services provided by:ERA Brokers Consolidated
2414 Redland Pt,San Antonio, TX 78259
$530,000
- 4 Beds
- 3 Baths
- 2,471 sq. ft.
- Single family
- Active
Listed by: sherri bailey(210) 535-2790, sherri.bailey@att.net
Office: home team of america
MLS#:1920945
Source:SABOR
Price summary
- Price:$530,000
- Price per sq. ft.:$214.49
- Monthly HOA dues:$70
About this home
Discover this beautifully updated and move-in-ready home tucked away on a quiet cul-de-sac lot, surrounded by a peaceful greenbelt for added privacy in a gated community. Step inside to find a spacious and inviting layout featuring a large, updated kitchen with shaker cabinets, an island, breakfast bar, and built-in desk - perfect for cooking, entertaining, or working from home. Relax on the oversized covered deck overlooking the heated pool and spa, ideal for year-round enjoyment and breathtaking sunset views. The backyard is fully equipped with a putting green, sprinkler system, and a storage shed - all within a professionally cleaned and landscaped setting. Inside, you'll love the large bedrooms with walk-in closets, including two primary closets with built-in organizational systems. Fresh interior paint, remodeled bathrooms, recently installed carpet (October), and a beautiful fireplace make this home feel warm and welcoming. Additional highlights include: * Downstairs HVAC unit installed 2021 * Upstairs HVAC unit installed 2024 * Beautiful modern front door installed July 2025 * Water softener installed July 2025 * Built-in cabinets and extra storage in the garage. Located in the highly desired NEISD school district, with easy access to major highways, the airport, shopping, and restaurants - this stunning home truly offers it all: comfort, style, and convenience.
Contact an agent
Home facts
- Year built:2001
- Listing ID #:1920945
- Added:4 day(s) ago
- Updated:November 11, 2025 at 02:41 PM
Rooms and interior
- Bedrooms:4
- Total bathrooms:3
- Full bathrooms:2
- Half bathrooms:1
- Living area:2,471 sq. ft.
Heating and cooling
- Cooling:Two Central
- Heating:2 Units, Central, Natural Gas
Structure and exterior
- Roof:Composition
- Year built:2001
- Building area:2,471 sq. ft.
- Lot area:0.17 Acres
Schools
- High school:Johnson
- Middle school:Tejeda
- Elementary school:Bulverde Creek
Utilities
- Water:Water System
Finances and disclosures
- Price:$530,000
- Price per sq. ft.:$214.49
- Tax amount:$9,501 (2024)
New listings near 2414 Redland Pt
- New
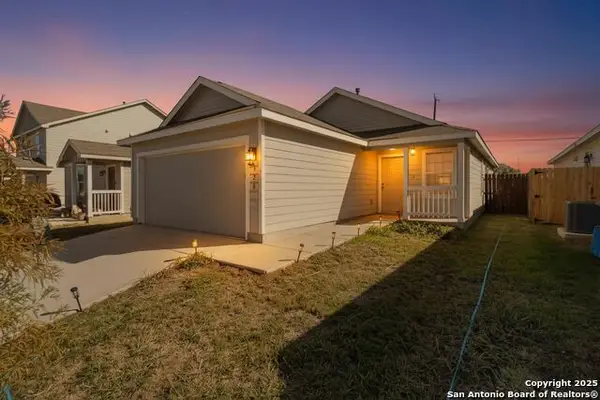 $225,000Active3 beds 2 baths1,276 sq. ft.
$225,000Active3 beds 2 baths1,276 sq. ft.526 Ambush Ridge, San Antonio, TX 78220
MLS# 1922076Listed by: TEXAS HOME REALTY - New
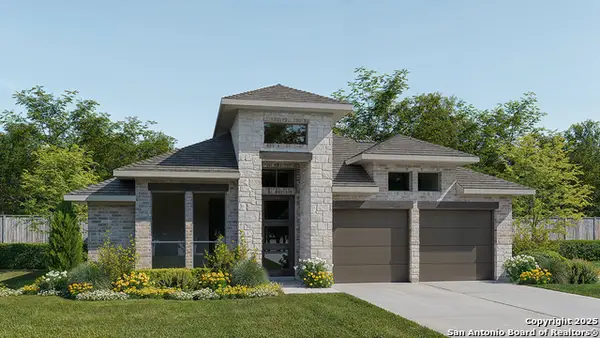 $554,900Active4 beds 3 baths2,545 sq. ft.
$554,900Active4 beds 3 baths2,545 sq. ft.277 Haby Hollow, San Antonio, TX 78253
MLS# 1922079Listed by: PERRY HOMES REALTY, LLC - New
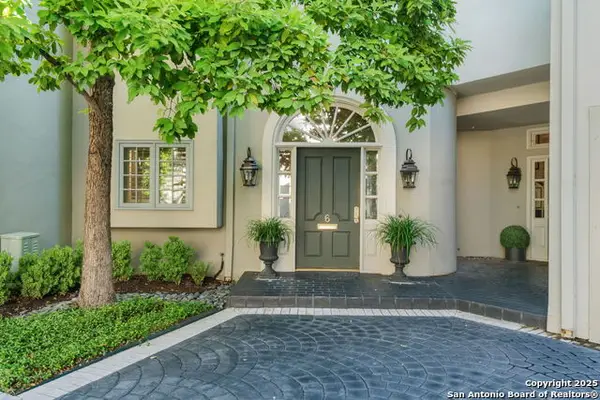 $1,495,000Active4 beds 5 baths2,979 sq. ft.
$1,495,000Active4 beds 5 baths2,979 sq. ft.110 Kennedy #6, San Antonio, TX 78209
MLS# 1922080Listed by: PHYLLIS BROWNING COMPANY - New
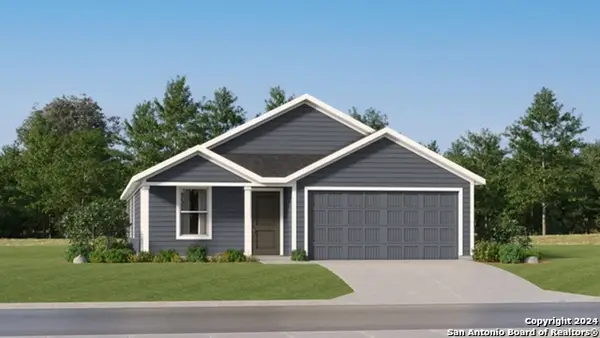 $248,999Active4 beds 2 baths1,667 sq. ft.
$248,999Active4 beds 2 baths1,667 sq. ft.3663 Georgia Trace, Converse, TX 78109
MLS# 1922053Listed by: MARTI REALTY GROUP - New
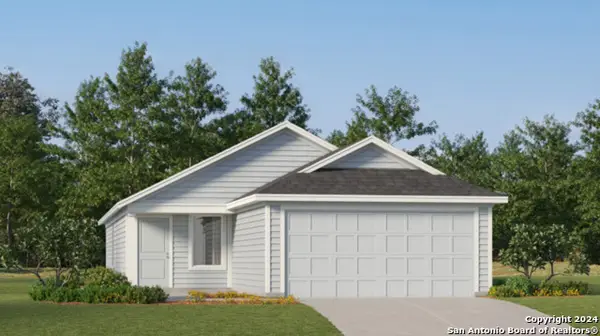 $230,999Active3 beds 2 baths1,402 sq. ft.
$230,999Active3 beds 2 baths1,402 sq. ft.9314 Campbell Way, San Antonio, TX 78211
MLS# 1922055Listed by: MARTI REALTY GROUP - New
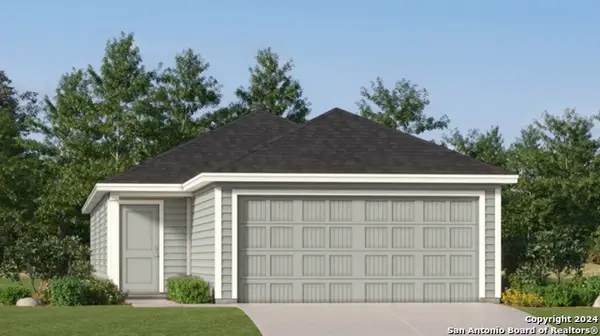 $254,999Active4 beds 2 baths1,483 sq. ft.
$254,999Active4 beds 2 baths1,483 sq. ft.307 Argyle Hill, San Antonio, TX 78227
MLS# 1922059Listed by: MARTI REALTY GROUP - New
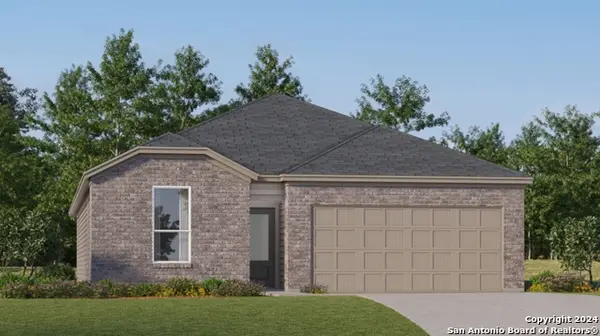 $307,999Active4 beds 3 baths2,024 sq. ft.
$307,999Active4 beds 3 baths2,024 sq. ft.12507 Las Ranas, San Antonio, TX 78245
MLS# 1922060Listed by: MARTI REALTY GROUP - New
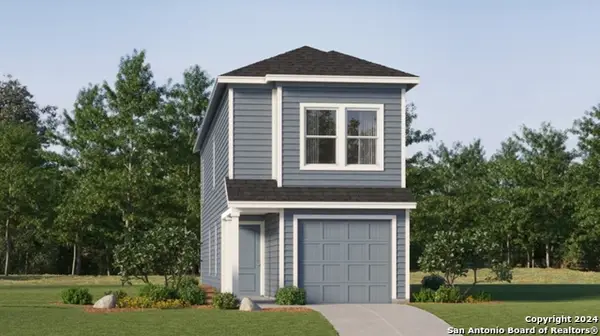 $207,999Active4 beds 3 baths1,535 sq. ft.
$207,999Active4 beds 3 baths1,535 sq. ft.11920 La Cuchilla, San Antonio, TX 78245
MLS# 1922061Listed by: MARTI REALTY GROUP - New
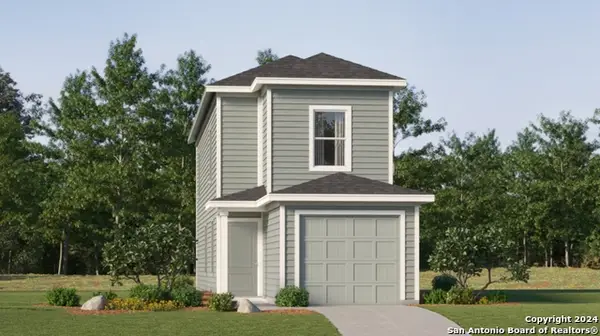 $197,999Active3 beds 3 baths1,360 sq. ft.
$197,999Active3 beds 3 baths1,360 sq. ft.11916 La Cuchilla, San Antonio, TX 78245
MLS# 1922062Listed by: MARTI REALTY GROUP - New
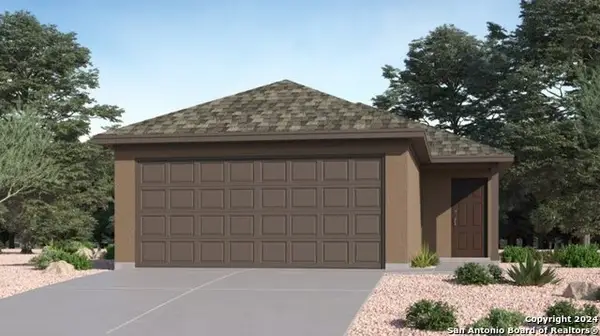 $205,999Active3 beds 2 baths1,213 sq. ft.
$205,999Active3 beds 2 baths1,213 sq. ft.6022 Skipping Way, Von Ormy, TX 78073
MLS# 1922064Listed by: MARTI REALTY GROUP
