24214 Bear Claw, San Antonio, TX 78258
Local realty services provided by:ERA Colonial Real Estate
Listed by:angela allen(830) 730-3116, angelaallen@kw.com
Office:keller williams boerne
MLS#:1875188
Source:SABOR
Price summary
- Price:$565,000
- Price per sq. ft.:$154.37
- Monthly HOA dues:$95.67
About this home
This 5-bedroom, 3.5-bath home is perfectly situated in the highly sought-after gated community of Mountain Lodge. With over 3,600 sq ft of thoughtfully designed living space, this home offers the ideal blend of comfort, functionality, and timeless charm-just in time for your summer move. Inside, you'll find two generous living areas, a light-filled sunroom, and a private study perfect for working from home. The formal dining room is ideal for hosting, while the upstairs game room features a built-in niche-perfectly suited for a homework station, playroom, or library. The secondary bedrooms are connected by a convenient Jack-and-Jill bath, and soaring ceilings throughout enhance the home's spacious feel. Recent updates bring peace of mind and long-term value, including a new roof, HVAC systems, and dual water heaters. Other features of the home include mosquito mister system in the backyard, mop sink in garage, surround sound in the living room and back patio area, gas fireplace, and firepit in the backyard! Set on an impressive 11,000+ sq ft lot, the backyard is a private sanctuary shaded by 14 mature oak trees, 4 Arizona Ash, 2 Mountain Laurels, Crape Myrtles, and a beautiful Eastern Redbud, creating both beauty and privacy. Located just minutes from Tuscany Heights Elementary, one of the area's top-rated schools, this home offers both walkability and convenience. Enjoy premium community amenities: two swimming pools, two kiddie pools, a park, basketball court, and secure gated access. This is more than a home-it's a lifestyle opportunity in one of San Antonio's most desirable neighborhoods. Don't miss it!
Contact an agent
Home facts
- Year built:2000
- Listing ID #:1875188
- Added:124 day(s) ago
- Updated:October 10, 2025 at 01:44 PM
Rooms and interior
- Bedrooms:5
- Total bathrooms:4
- Full bathrooms:3
- Half bathrooms:1
- Living area:3,660 sq. ft.
Heating and cooling
- Cooling:Two Central
- Heating:Central, Electric
Structure and exterior
- Roof:Composition
- Year built:2000
- Building area:3,660 sq. ft.
- Lot area:0.26 Acres
Schools
- High school:Johnson
- Middle school:Lopez
- Elementary school:Tuscany Heights
Utilities
- Water:City
- Sewer:City
Finances and disclosures
- Price:$565,000
- Price per sq. ft.:$154.37
- Tax amount:$10,158 (2024)
New listings near 24214 Bear Claw
- New
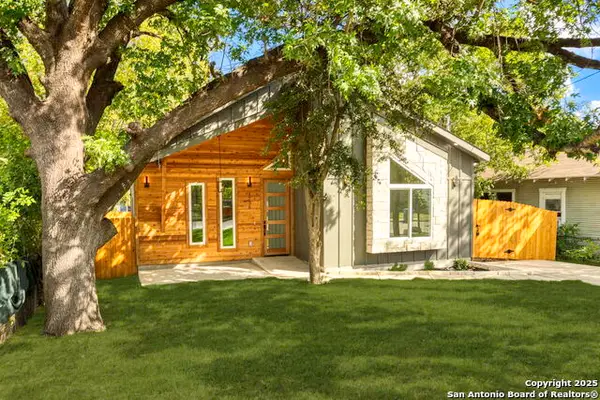 $325,000Active3 beds 2 baths1,600 sq. ft.
$325,000Active3 beds 2 baths1,600 sq. ft.1735 E Crockett St, San Antonio, TX 78202
MLS# 1915650Listed by: PHILLIPS & ASSOCIATES REALTY - New
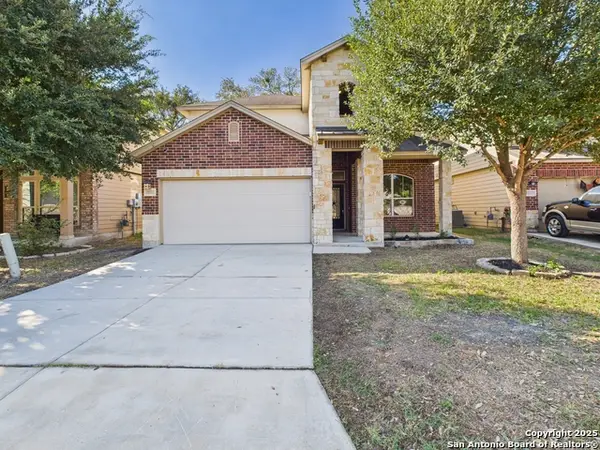 $379,900Active5 beds 4 baths3,286 sq. ft.
$379,900Active5 beds 4 baths3,286 sq. ft.4526 Harrisburg, San Antonio, TX 78223
MLS# 1915652Listed by: REAL BROKER, LLC - New
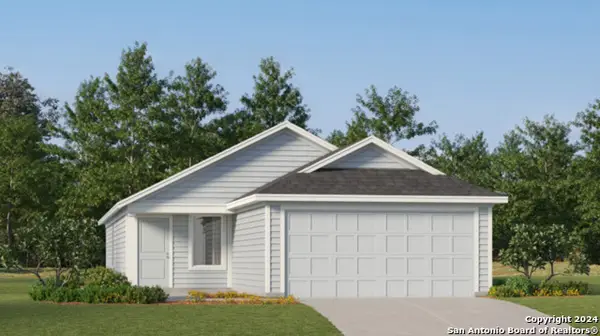 $197,999Active3 beds 2 baths1,402 sq. ft.
$197,999Active3 beds 2 baths1,402 sq. ft.14910 Azzurro Stone, San Antonio, TX 78223
MLS# 1915655Listed by: MARTI REALTY GROUP - New
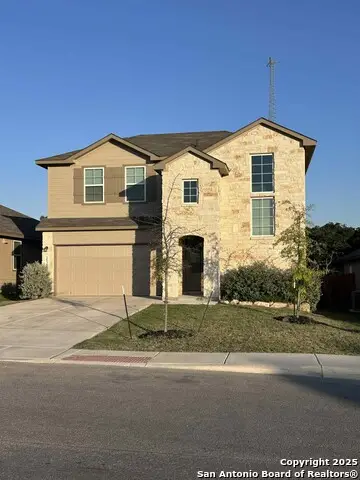 $399,000Active4 beds 3 baths2,170 sq. ft.
$399,000Active4 beds 3 baths2,170 sq. ft.21328 Ruby Creek, San Antonio, TX 78266
MLS# 1915656Listed by: NEW HOME CONEXION REALTY - New
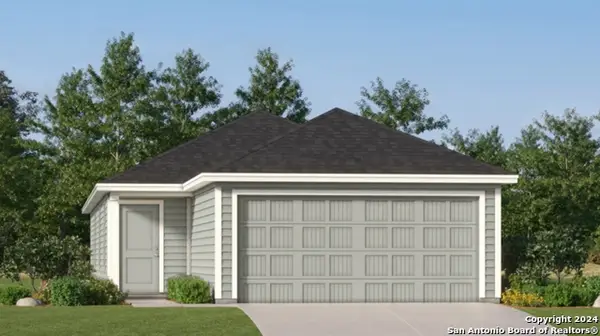 $255,999Active4 beds 2 baths1,483 sq. ft.
$255,999Active4 beds 2 baths1,483 sq. ft.7222 Brownleaf Dr, San Antonio, TX 78227
MLS# 1915658Listed by: MARTI REALTY GROUP - New
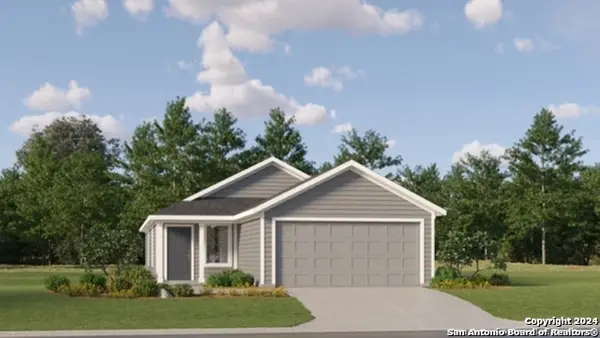 $215,999Active3 beds 2 baths1,266 sq. ft.
$215,999Active3 beds 2 baths1,266 sq. ft.10819 Lillia Branch, San Antonio, TX 78224
MLS# 1915659Listed by: MARTI REALTY GROUP - New
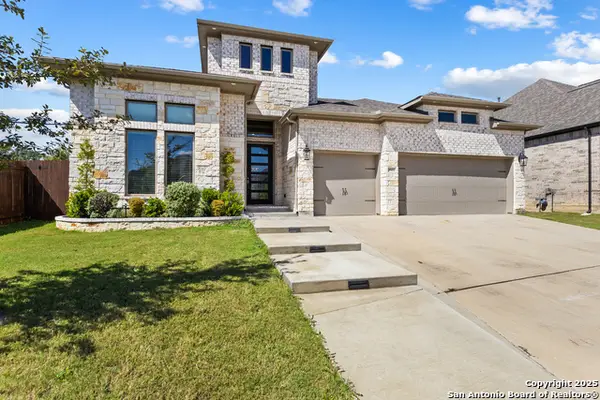 $599,900Active4 beds 4 baths3,018 sq. ft.
$599,900Active4 beds 4 baths3,018 sq. ft.9607 War Party, San Antonio, TX 78254
MLS# 1915665Listed by: COLDWELL BANKER D'ANN HARPER, REALTOR - New
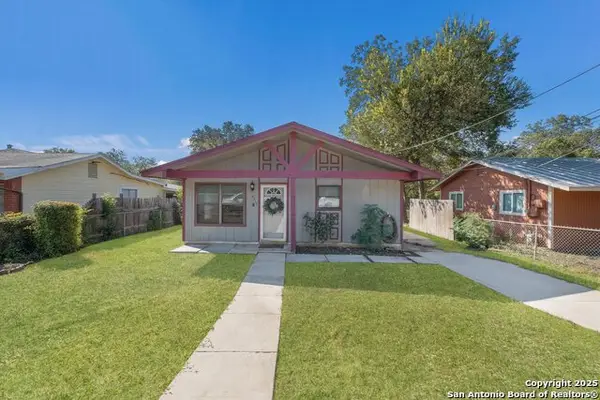 $185,000Active4 beds 2 baths1,060 sq. ft.
$185,000Active4 beds 2 baths1,060 sq. ft.4910 Brockman Street, San Antonio, TX 78228
MLS# 1915666Listed by: EXP REALTY - New
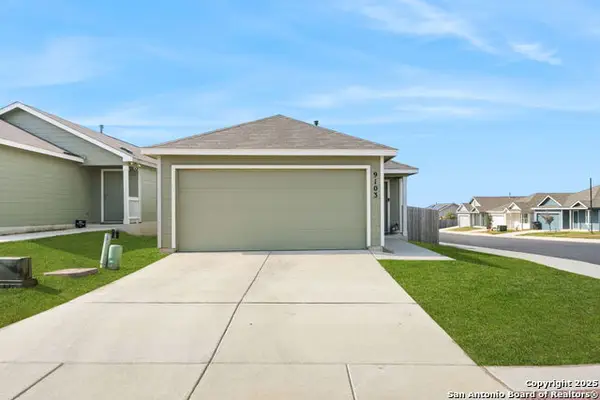 $203,500Active3 beds 2 baths1,125 sq. ft.
$203,500Active3 beds 2 baths1,125 sq. ft.9103 Stellar Hill, San Antonio, TX 78252
MLS# 1915670Listed by: EXQUISITE PROPERTIES, LLC - New
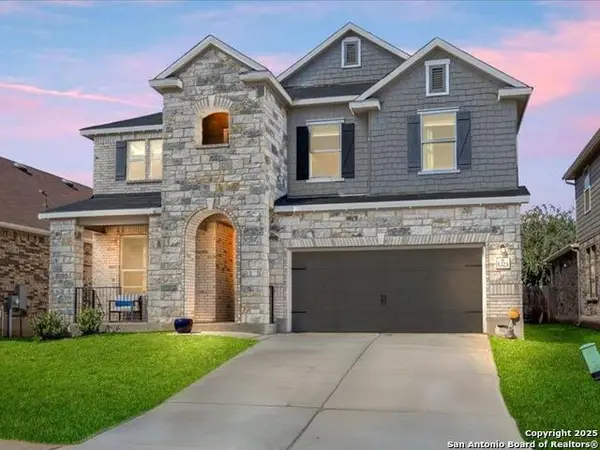 $499,900Active5 beds 4 baths3,668 sq. ft.
$499,900Active5 beds 4 baths3,668 sq. ft.5323 Espinoso Way, San Antonio, TX 78261
MLS# 1915623Listed by: KELLER WILLIAMS LEGACY
