244 Porter St, San Antonio, TX 78210
Local realty services provided by:ERA Brokers Consolidated
244 Porter St,San Antonio, TX 78210
$327,999Last list price
- 3 Beds
- 3 Baths
- - sq. ft.
- Single family
- Sold
Listed by: elisa nabers(210) 331-7000, ebarral@lrgrealty.com
Office: levi rodgers real estate group
MLS#:1817988
Source:SABOR
Sorry, we are unable to map this address
Price summary
- Price:$327,999
About this home
Welcome to your new home! Gigi is is one of the Four Muses of Porter Street, set in the conveniently located Denver Heights community. It is 6 minutes from the beautiful downtown river walk, Alamode, The Pearl, excellent restaurants, gym, 5 minutes to the closest HEB and Walgreens. Gigi is a lovely two-story home with European sensibilities. The traditional facade and colorful entry door, inspired by London's "Notting Hill" neighborhood, will give you a "homey" feel when you open the door. Boasting custom design finishes throughout to always provide you with a timeless but fresh and up-to-date look, like the stylish Parisian-inspired 3D laminate floors flowing through the house. This gem has one enclosed car garage, a well-appointed 3 bed/2.5 bath, one office, tall 10' & 9' ceilings, and lots of natural light inviting the outdoors inside. The kitchen has a pantry, stainless steel appliances, and a pet nook, where Fifi or Fido can have their meals and rest after purring or chasing you around the house. French doors open to a perfectly sized covered patio, where you can sip your morning coffee or enjoy relaxing after a long work day! The backyard is a blank canvas waiting for your personal touches. It's a perfect size - small enough not to require much upkeep but big enough to hold barbecues and dinners alfresco with loved ones. Gigi is an *ENERGY STAR certified home, tested and verified by a third-party inspector as required by the City of San Antonio. Schedule a showing today!
Contact an agent
Home facts
- Year built:2022
- Listing ID #:1817988
- Added:441 day(s) ago
- Updated:January 08, 2026 at 07:48 AM
Rooms and interior
- Bedrooms:3
- Total bathrooms:3
- Full bathrooms:2
- Half bathrooms:1
Heating and cooling
- Cooling:One Central
- Heating:Central, Electric
Structure and exterior
- Roof:Composition
- Year built:2022
Schools
- High school:Brackenridge
- Middle school:Poe
- Elementary school:Herff
Utilities
- Water:City
- Sewer:City
Finances and disclosures
- Price:$327,999
- Tax amount:$8,000 (2024)
New listings near 244 Porter St
- New
 $410,000Active5 beds 3 baths2,574 sq. ft.
$410,000Active5 beds 3 baths2,574 sq. ft.2914 War Feather, San Antonio, TX 78238
MLS# 1932216Listed by: EXP REALTY - New
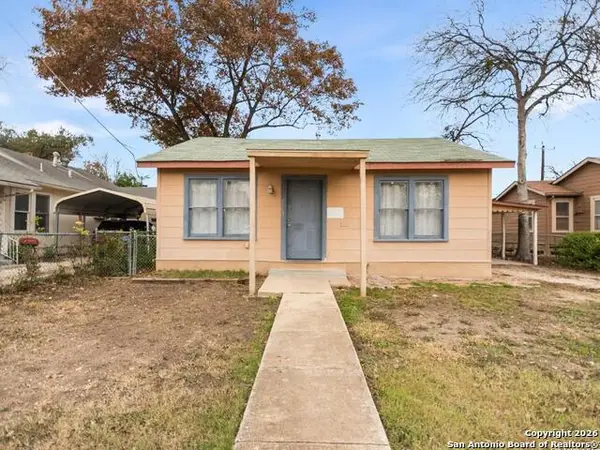 $129,000Active3 beds 1 baths1,236 sq. ft.
$129,000Active3 beds 1 baths1,236 sq. ft.307 Jennings, San Antonio, TX 78225
MLS# 1932218Listed by: KUPER SOTHEBY'S INT'L REALTY - New
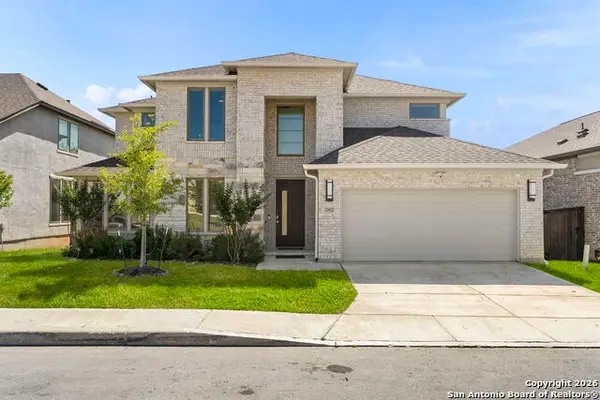 $774,500Active4 beds 4 baths3,402 sq. ft.
$774,500Active4 beds 4 baths3,402 sq. ft.25802 Madison Ranch, San Antonio, TX 78255
MLS# 1932224Listed by: KELLER WILLIAMS CITY-VIEW - New
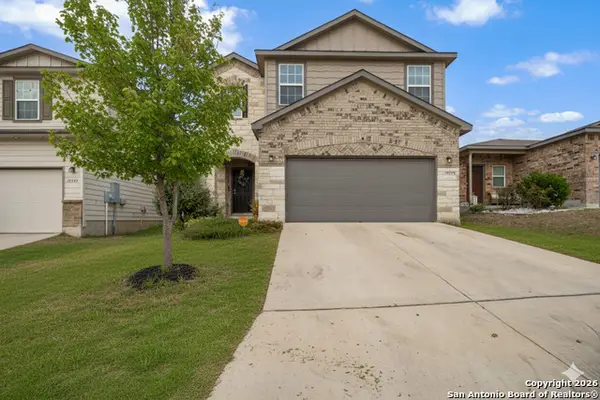 $285,000Active3 beds 3 baths1,804 sq. ft.
$285,000Active3 beds 3 baths1,804 sq. ft.10335 Dunlap, San Antonio, TX 78252
MLS# 1932225Listed by: KELLER WILLIAMS HERITAGE - New
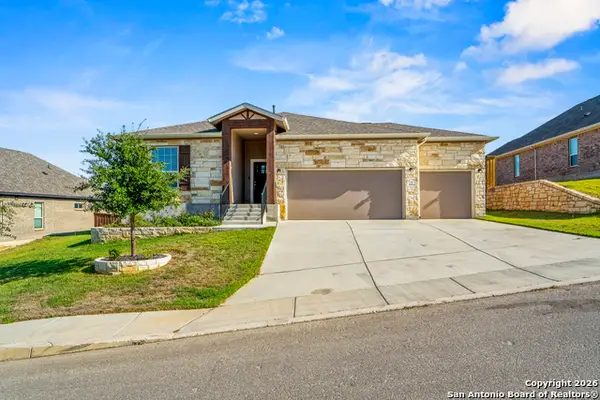 $495,000Active3 beds 2 baths2,010 sq. ft.
$495,000Active3 beds 2 baths2,010 sq. ft.3916 Gervasi, San Antonio, TX 78261
MLS# 1932231Listed by: KEY REALTY - New
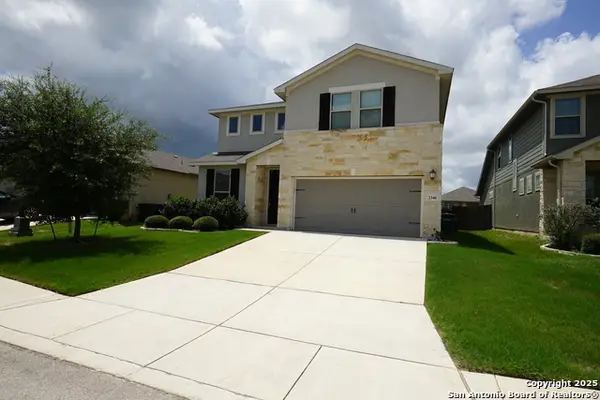 $469,000Active4 beds 3 baths2,491 sq. ft.
$469,000Active4 beds 3 baths2,491 sq. ft.2346 Greystone Landing, San Antonio, TX 78259
MLS# 1932233Listed by: MILLENNIA REALTY - New
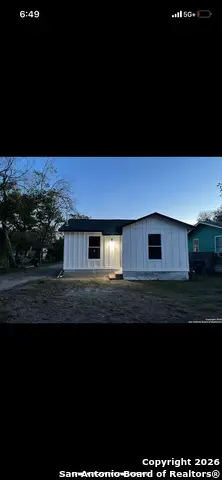 $110,000Active-- beds -- baths528 sq. ft.
$110,000Active-- beds -- baths528 sq. ft.3152 Mcarthur, San Antonio, TX 78211
MLS# 1932234Listed by: BRAY REAL ESTATE GROUP- DALLAS - New
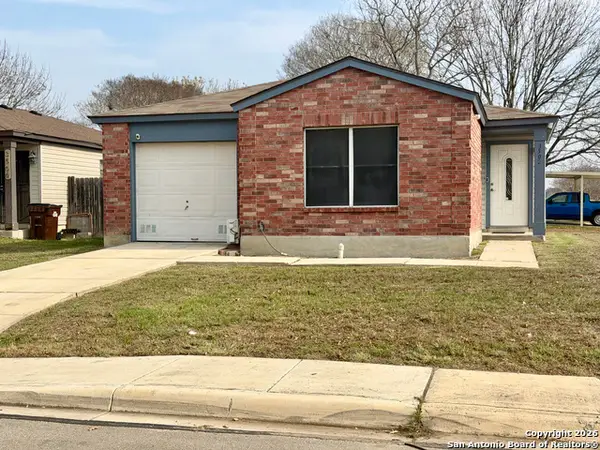 $145,000Active3 beds 1 baths1,212 sq. ft.
$145,000Active3 beds 1 baths1,212 sq. ft.3502 Cameron, San Antonio, TX 78244
MLS# 1932207Listed by: EXP REALTY - New
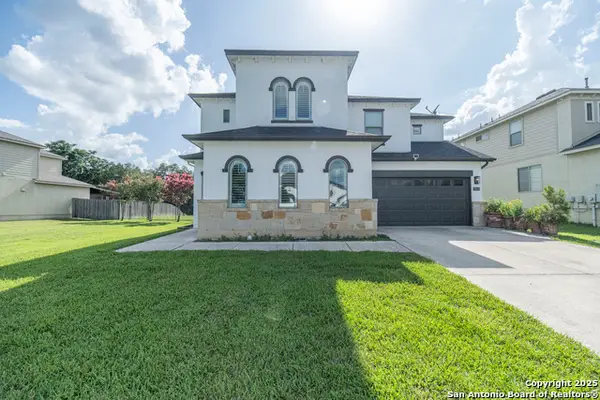 $529,000Active4 beds 3 baths2,968 sq. ft.
$529,000Active4 beds 3 baths2,968 sq. ft.23503 Woodlawn, San Antonio, TX 78259
MLS# 1932209Listed by: VORTEX REALTY - New
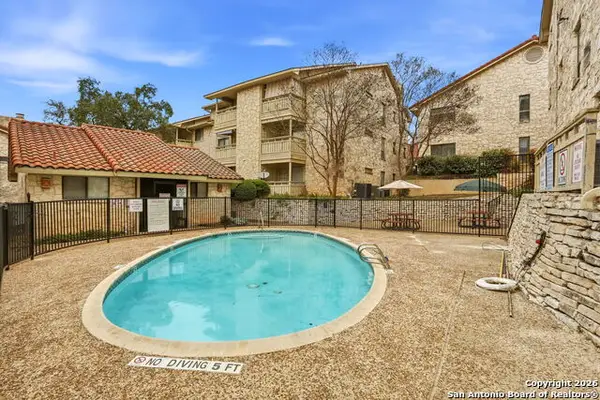 $129,000Active1 beds 1 baths991 sq. ft.
$129,000Active1 beds 1 baths991 sq. ft.7738 Chambers #907, San Antonio, TX 78229
MLS# 1932210Listed by: KELLER WILLIAMS CITY-VIEW
