- ERA
- Texas
- San Antonio
- 245 Red Arrow
245 Red Arrow, San Antonio, TX 78253
Local realty services provided by:ERA Brokers Consolidated
245 Red Arrow,San Antonio, TX 78253
$299,990
- 4 Beds
- 2 Baths
- 1,609 sq. ft.
- Single family
- Active
Listed by: april maki(512) 894-8910, SanAntonio@brightlandhomesbrokerage.com
Office: brightland homes brokerage, llc.
MLS#:1889047
Source:LERA
Price summary
- Price:$299,990
- Price per sq. ft.:$186.44
- Monthly HOA dues:$33.33
About this home
The best priced four bedroom one story home with an extended primary bedroom. Welcome to Westridge! This thoughtfully designed single story Avalon floor plan by DRB Homes offers 4 bedrooms, 2 bathrooms, and functional living throughout. The open concept layout features a modern kitchen with a center island and undermount sink, gas stainless steel appliances, and a corner pantry perfect for everyday meals and entertaining. The kitchen flows seamlessly into the casual dining area and spacious great room, creating a central hub for the home, and an open floor plan. The extended Owner's Suite is a private retreat with a ceramic tile shower, single vanity, private water closet, and a generously sized closet. Three additional bedrooms provide flexibility. The laundry room is located near the 2 car garage for convenience. Exterior highlights include classic brick masonry, a covered back patio for outdoor enjoyment, and a full yard sprinkler system. Located in the Westridge community, residents will enjoy future access to a pool, pickleball court, and playground. Schedule your showing today!
Contact an agent
Home facts
- Year built:2025
- Listing ID #:1889047
- Added:185 day(s) ago
- Updated:February 02, 2026 at 10:22 PM
Rooms and interior
- Bedrooms:4
- Total bathrooms:2
- Full bathrooms:2
- Living area:1,609 sq. ft.
Heating and cooling
- Cooling:One Central
- Heating:Central, Natural Gas
Structure and exterior
- Roof:Composition
- Year built:2025
- Building area:1,609 sq. ft.
- Lot area:0.14 Acres
Schools
- High school:Medina Valley
- Middle school:Loma Alta
- Elementary school:Potranco
Utilities
- Water:City
- Sewer:City
Finances and disclosures
- Price:$299,990
- Price per sq. ft.:$186.44
- Tax amount:$2 (2025)
New listings near 245 Red Arrow
- New
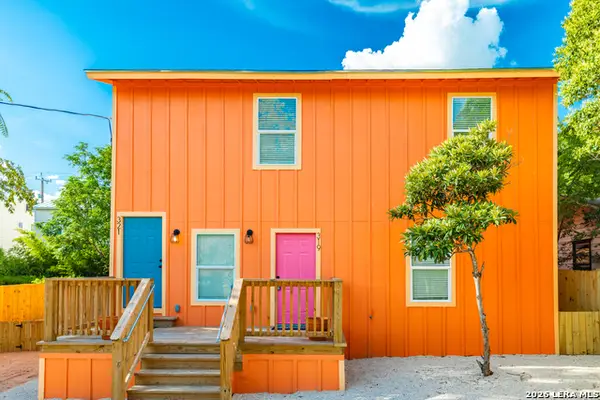 $499,999Active-- beds -- baths1,889 sq. ft.
$499,999Active-- beds -- baths1,889 sq. ft.321 Andrews, San Antonio, TX 78209
MLS# 1938381Listed by: REAL BROKER, LLC - New
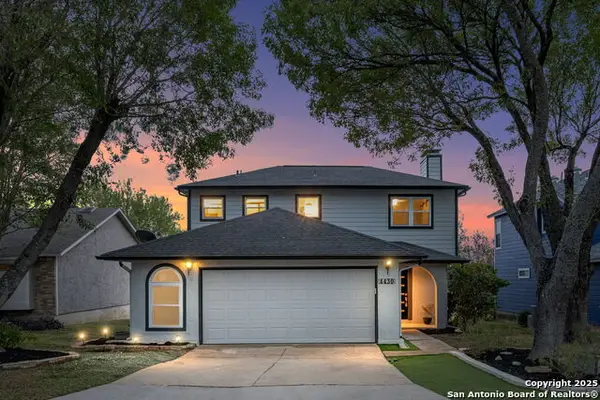 $367,000Active3 beds 3 baths1,474 sq. ft.
$367,000Active3 beds 3 baths1,474 sq. ft.4430 Putting Green, San Antonio, TX 78217
MLS# 1938388Listed by: MARGO ARGO REALTY - New
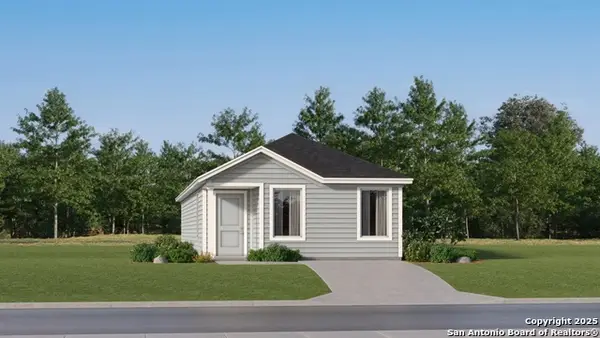 $180,999Active4 beds 2 baths1,375 sq. ft.
$180,999Active4 beds 2 baths1,375 sq. ft.10819 Minita Creek, San Antonio, TX 78214
MLS# 1938345Listed by: MARTI REALTY GROUP - New
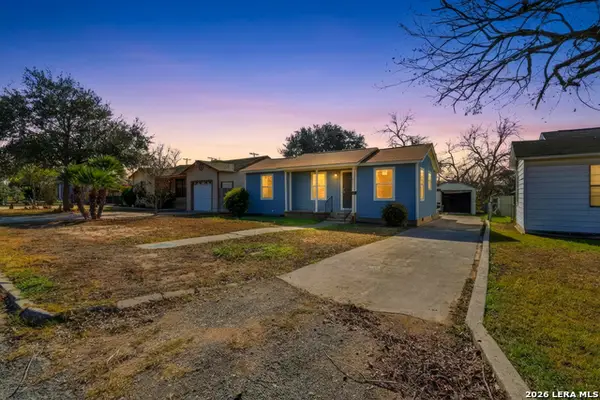 $177,500Active3 beds 1 baths1,121 sq. ft.
$177,500Active3 beds 1 baths1,121 sq. ft.530 Mount Vernon Ct, San Antonio, TX 78223
MLS# 1938353Listed by: EXQUISITE PROPERTIES, LLC - New
 $345,000Active4 beds 4 baths2,634 sq. ft.
$345,000Active4 beds 4 baths2,634 sq. ft.3418 Battlecry, San Antonio, TX 78245
MLS# 1938362Listed by: 1ST CHOICE REALTY GROUP - New
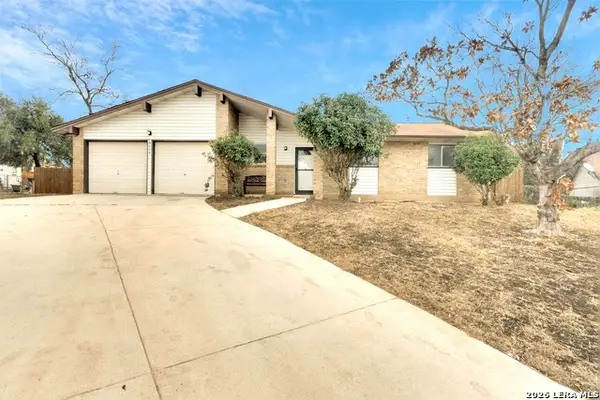 $239,000Active4 beds 2 baths1,218 sq. ft.
$239,000Active4 beds 2 baths1,218 sq. ft.15111 Corral, San Antonio, TX 78247
MLS# 1938091Listed by: LOADED REALTY COMPANY - New
 $232,000Active3 beds 2 baths1,410 sq. ft.
$232,000Active3 beds 2 baths1,410 sq. ft.14111 Weir Place, San Antonio, TX 78223
MLS# 1938255Listed by: KELLER WILLIAMS LEGACY - New
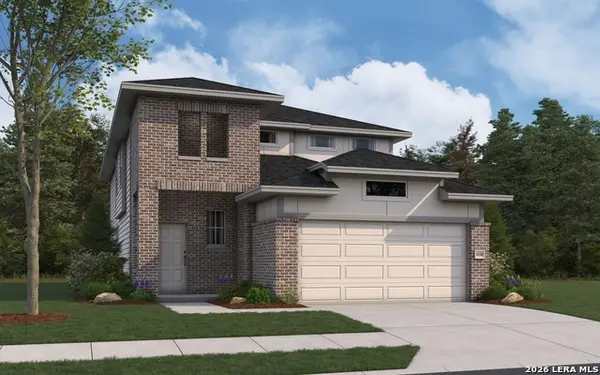 $366,990Active4 beds 3 baths2,125 sq. ft.
$366,990Active4 beds 3 baths2,125 sq. ft.14947 Fischer Garden, San Antonio, TX 78253
MLS# 1938258Listed by: THE SIGNORELLI COMPANY - New
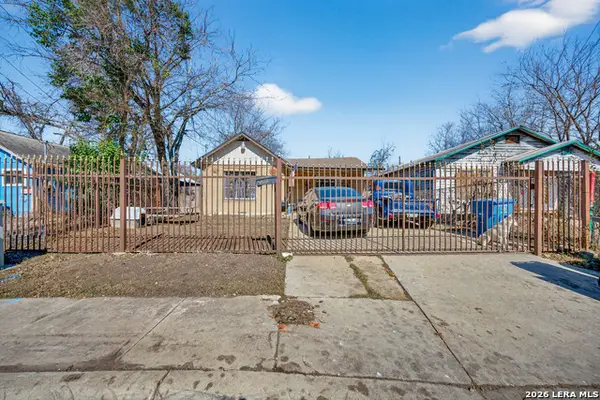 $109,999Active2 beds 1 baths1,012 sq. ft.
$109,999Active2 beds 1 baths1,012 sq. ft.3515 El Paso, San Antonio, TX 78207
MLS# 1938265Listed by: KELLER WILLIAMS HERITAGE - New
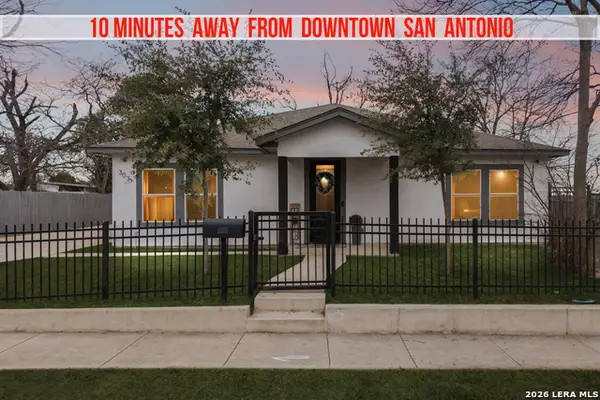 $450,000Active5 beds 6 baths2,280 sq. ft.
$450,000Active5 beds 6 baths2,280 sq. ft.303 Pendleton Ave, San Antonio, TX 78204
MLS# 1938269Listed by: KELLER WILLIAMS HERITAGE

