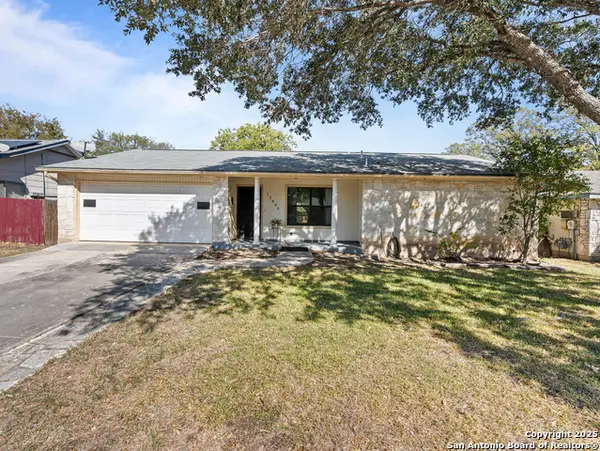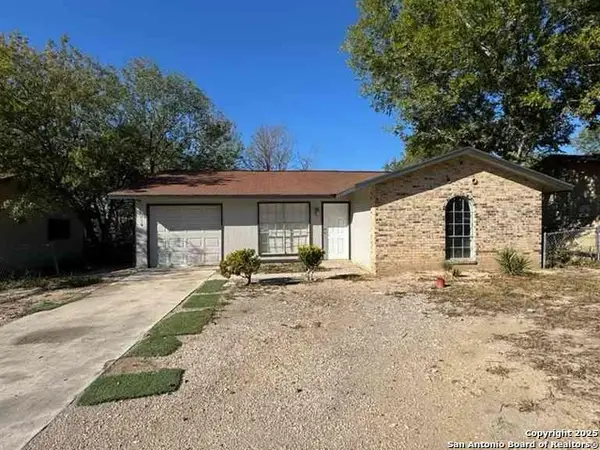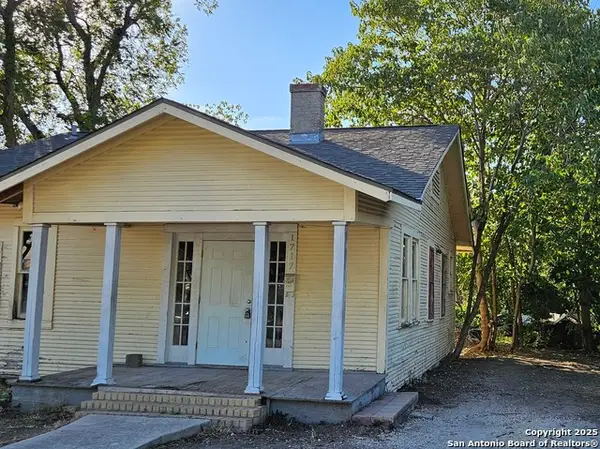245 Deer Cross, San Antonio, TX 78260
Local realty services provided by:ERA Brokers Consolidated
245 Deer Cross,San Antonio, TX 78260
$635,000
- 4 Beds
- 4 Baths
- 3,282 sq. ft.
- Single family
- Active
Upcoming open houses
- Sun, Nov 1601:00 pm - 04:00 pm
Listed by: chad keeth(210) 317-4964, chad.keeth@exprealty.com
Office: exp realty
MLS#:1892852
Source:SABOR
Price summary
- Price:$635,000
- Price per sq. ft.:$193.48
- Monthly HOA dues:$26.5
About this home
Stunning Custom Home with Hill Country Views in Timberwood Park. Welcome to this exquisite custom-built home, perfectly situated in the highly sought-after Timberwood Park community. This residence offers a perfect blend of luxury, comfort, and nature, featuring hill country living in an idyllic setting for relaxation and entertainment. The spacious and inviting family room includes high ceilings, abundant windows, custom shelving and a cozy gas fireplace, making it the perfect spot for both intimate gatherings and larger family events. The front and back staircases add a dramatic touch to the home's design and provide easy access to all levels. The gourmet kitchen is a chef's dream, equipped with a gas cooktop, a central island, and beautiful tile accents. Upstairs, you'll find a spacious media room along with two secondary bedrooms. The private master suite is a peaceful retreat, featuring a luxurious en-suite bath with a whirlpool tub, separate shower and his & her vanities. Downstairs includes a guest room, spacious office and storage galore! Outdoor living is equally impressive, with both front and back covered porches, mature trees offering privacy with built-in outdoor kitchen, covered patio, fire pit and raised garden as well as a Michael Phelps swim spa! Updates include: new roof (2025), HVAC (2023), Solar panels(2018), Water softener (2019), water heater (2025), gutters added and many more. Situated in coveted Timberwood Park, amenities include a swimming pool, tennis, basketball and pickleball courts, new clubhouse, and scenic jogging trails. You're also close to major highways, shopping, dining, and entertainment, all while enjoying the peaceful, suburban lifestyle. Don't miss the opportunity to make this magnificent property your own. Schedule your private tour today!
Contact an agent
Home facts
- Year built:1997
- Listing ID #:1892852
- Added:93 day(s) ago
- Updated:November 16, 2025 at 02:43 PM
Rooms and interior
- Bedrooms:4
- Total bathrooms:4
- Full bathrooms:3
- Half bathrooms:1
- Living area:3,282 sq. ft.
Heating and cooling
- Cooling:One Central
- Heating:Central, Electric
Structure and exterior
- Roof:Heavy Composition
- Year built:1997
- Building area:3,282 sq. ft.
- Lot area:0.53 Acres
Schools
- High school:Pieper
- Middle school:Pieper Ranch
- Elementary school:Timberwood Park
Utilities
- Sewer:Sewer System
Finances and disclosures
- Price:$635,000
- Price per sq. ft.:$193.48
- Tax amount:$11,715 (2024)
New listings near 245 Deer Cross
- New
 $489,000Active4 beds 3 baths3,348 sq. ft.
$489,000Active4 beds 3 baths3,348 sq. ft.3415 Highline, San Antonio, TX 78261
MLS# 1923285Listed by: THE LUMEN TEAM - New
 $625,000Active3 beds 3 baths3,182 sq. ft.
$625,000Active3 beds 3 baths3,182 sq. ft.23118 Whisper, San Antonio, TX 78258
MLS# 1919188Listed by: RE/MAX PREFERRED, REALTORS - New
 $195,000Active3 beds 1 baths1,187 sq. ft.
$195,000Active3 beds 1 baths1,187 sq. ft.2038 Springvale, San Antonio, TX 78227
MLS# 1923284Listed by: REAL BROKER, LLC - New
 $535,000Active4 beds 3 baths2,971 sq. ft.
$535,000Active4 beds 3 baths2,971 sq. ft.610 Mello Oak, San Antonio, TX 78258
MLS# 1923282Listed by: RE/MAX NORTH-SAN ANTONIO - New
 $330,000Active4 beds 3 baths2,586 sq. ft.
$330,000Active4 beds 3 baths2,586 sq. ft.7106 Whipsaw Point, San Antonio, TX 78253
MLS# 1923283Listed by: EXP REALTY - New
 $210,000Active3 beds 2 baths1,192 sq. ft.
$210,000Active3 beds 2 baths1,192 sq. ft.12806 El Marro, San Antonio, TX 78233
MLS# 1922866Listed by: REALTY ONE GROUP EMERALD - New
 $275,000Active4 beds 2 baths1,666 sq. ft.
$275,000Active4 beds 2 baths1,666 sq. ft.10827 Hernando, Converse, TX 78109
MLS# 1923278Listed by: MICHELE MCCURDY REAL ESTATE - New
 $270,000Active3 beds 2 baths1,674 sq. ft.
$270,000Active3 beds 2 baths1,674 sq. ft.11827 Greenwood Village, San Antonio, TX 78249
MLS# 1923279Listed by: LOOKOUT REALTY - New
 $141,000Active3 beds 1 baths924 sq. ft.
$141,000Active3 beds 1 baths924 sq. ft.5419 War Cloud, San Antonio, TX 78242
MLS# 1923277Listed by: KELLER WILLIAMS CITY-VIEW - New
 $165,000Active2 beds 1 baths1,080 sq. ft.
$165,000Active2 beds 1 baths1,080 sq. ft.1717 Rogers, San Antonio, TX 78208
MLS# 1923274Listed by: PREMIER REALTY GROUP PLATINUM
