24935 Pecan Creek, San Antonio, TX 78255
Local realty services provided by:ERA Experts
24935 Pecan Creek,San Antonio, TX 78255
$1,070,000
- 4 Beds
- 2 Baths
- 2,786 sq. ft.
- Single family
- Active
Listed by: uri uriah(210) 315-8885, uri@uriahrealestate.com
Office: uriah real estate organization
MLS#:1866061
Source:SABOR
Price summary
- Price:$1,070,000
- Price per sq. ft.:$384.06
About this home
Nestled in the tranquil Texas Hill Country, 24935 Pecan Creek Lane presents a rare opportunity to own a luxurious 5-acre mini-ranch just minutes from San Antonio's premier dining, shopping, and entertainment destinations. A long, gated private driveway welcomes you home, flanked by classic white farm fencing and open views of lush green pastures dotted with mature oak trees. The meticulously maintained single-story home blends comfort and craftsmanship with hardwood floors, custom wood accents, and a flowing open floor plan. The kitchen features granite countertops, stainless steel appliances, and a breakfast bar, ideal for entertaining or everyday living. Additional highlights include a fully enclosed patio, a climate-controlled bonus room above the garage, and an enclosed two-car garage. Equestrian and agricultural amenities abound, including a two-stall horse barn with extension, a 32' x 12' tack/feed barn with electricity, a 26' x 21' metal building, and an enclosed chicken coop. Recent improvements include a new well pump with a 2,500-gallon holding tank, a 10' x 13' storage shed, and extensive concrete work throughout the property. Backing up to a 60-acre horse ranch, this peaceful retreat offers exceptional privacy and sweeping countryside views-perfect for equestrian enthusiasts or those seeking a serene, rural lifestyle with city conveniences just a short drive away.
Contact an agent
Home facts
- Year built:2001
- Listing ID #:1866061
- Added:465 day(s) ago
- Updated:January 05, 2026 at 05:20 PM
Rooms and interior
- Bedrooms:4
- Total bathrooms:2
- Full bathrooms:2
- Living area:2,786 sq. ft.
Heating and cooling
- Cooling:One Central
- Heating:Central, Electric, Natural Gas
Structure and exterior
- Roof:Metal
- Year built:2001
- Building area:2,786 sq. ft.
- Lot area:5 Acres
Schools
- High school:Clark
- Middle school:Rawlinson
- Elementary school:Sara B McAndrew
Utilities
- Water:Private Well
- Sewer:Aerobic Septic
Finances and disclosures
- Price:$1,070,000
- Price per sq. ft.:$384.06
- Tax amount:$16,277 (2024)
New listings near 24935 Pecan Creek
- New
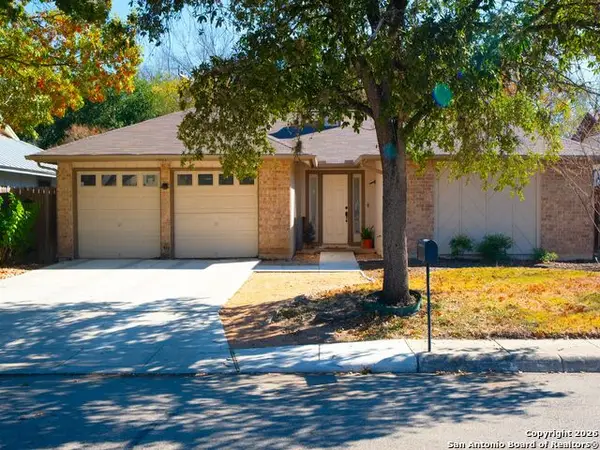 $315,000Active3 beds 2 baths1,500 sq. ft.
$315,000Active3 beds 2 baths1,500 sq. ft.14022 Tree Crossing, San Antonio, TX 78247
MLS# 1928763Listed by: KUPER SOTHEBY'S INT'L REALTY - New
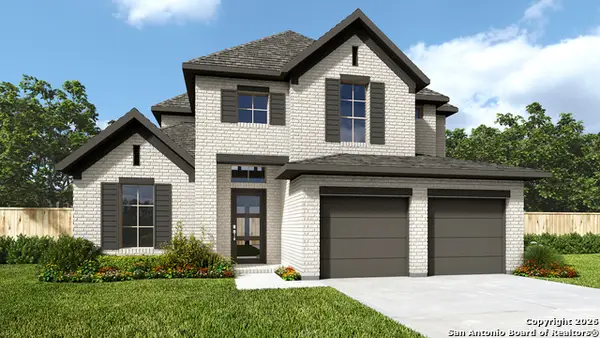 $628,900Active4 beds 5 baths3,067 sq. ft.
$628,900Active4 beds 5 baths3,067 sq. ft.171 Haby Glen, San Antonio, TX 78253
MLS# 1931409Listed by: PERRY HOMES REALTY, LLC - New
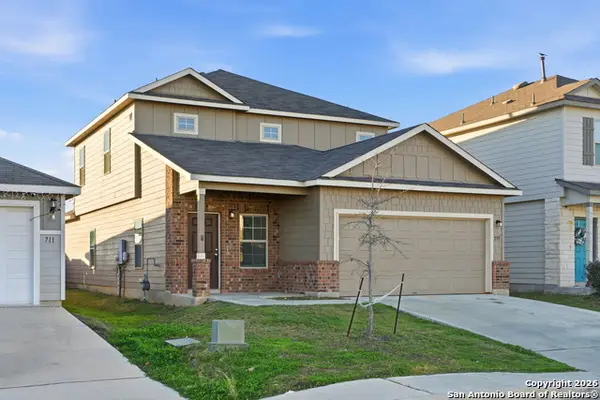 $285,000Active3 beds 3 baths2,344 sq. ft.
$285,000Active3 beds 3 baths2,344 sq. ft.715 Wild Olive Way, San Antonio, TX 78219
MLS# 1931410Listed by: MORRIS REALTY - New
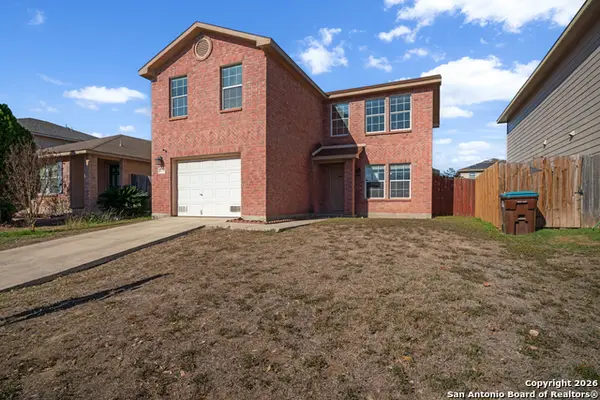 $225,000Active3 beds 3 baths1,644 sq. ft.
$225,000Active3 beds 3 baths1,644 sq. ft.9739 Crescent Moon, San Antonio, TX 78245
MLS# 1931396Listed by: NEXTHOME VALOR REALTY - New
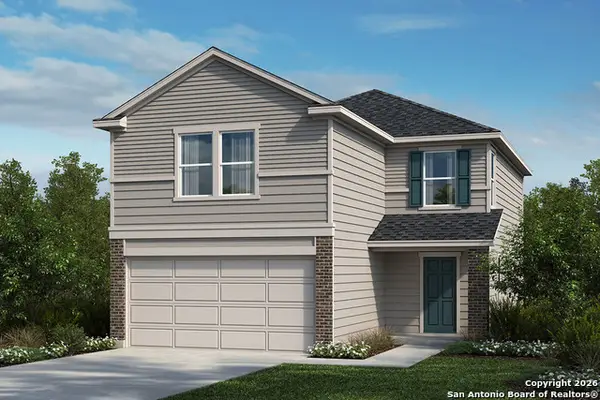 $252,844Active3 beds 3 baths1,908 sq. ft.
$252,844Active3 beds 3 baths1,908 sq. ft.4002 La Barista Drive, San Antonio, TX 78222
MLS# 1931397Listed by: SATEX PROPERTIES, INC. - New
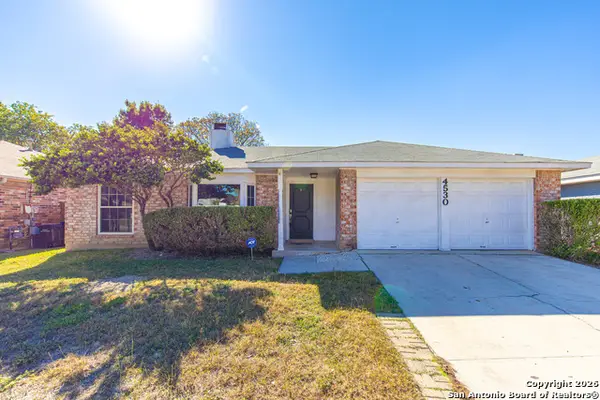 $257,500Active4 beds 2 baths1,664 sq. ft.
$257,500Active4 beds 2 baths1,664 sq. ft.4530 Hidden Creek, San Antonio, TX 78238
MLS# 1931398Listed by: ARTEX REALTY LLC - New
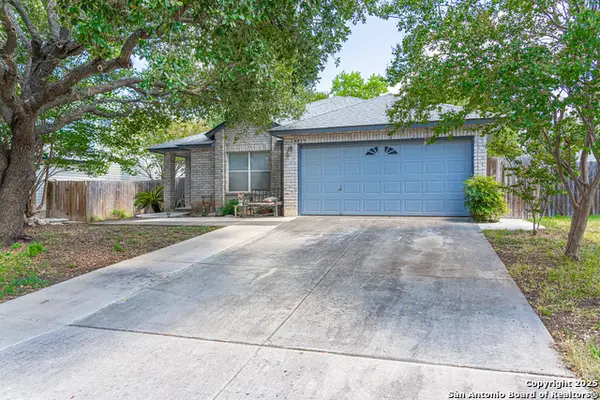 $264,000Active3 beds 2 baths1,520 sq. ft.
$264,000Active3 beds 2 baths1,520 sq. ft.9835 Morningfield, San Antonio, TX 78250
MLS# 1931401Listed by: EXP REALTY - New
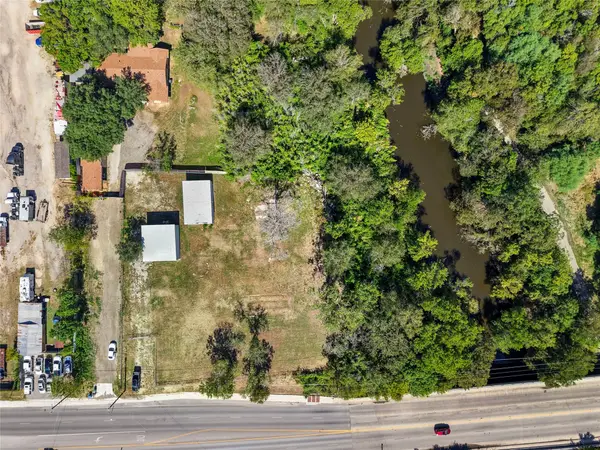 $550,000Active1.29 Acres
$550,000Active1.29 Acres2111 Rigsby Avenue, San Antonio, TX 78210
MLS# 96341032Listed by: NAN & COMPANY PROPERTIES - New
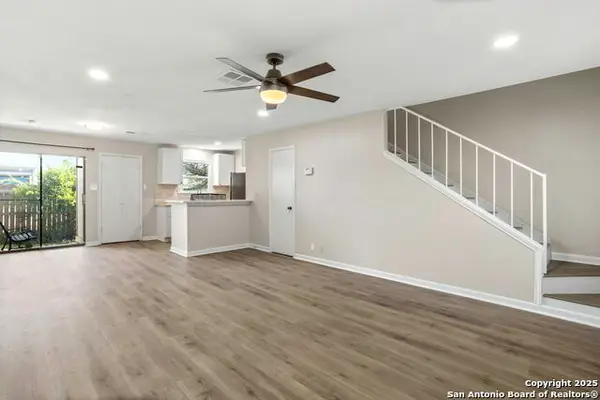 $155,000Active3 beds 2 baths1,220 sq. ft.
$155,000Active3 beds 2 baths1,220 sq. ft.6863 Betty Levy, San Antonio, TX 78227
MLS# 1931392Listed by: PREMIER REALTY GROUP PLATINUM - New
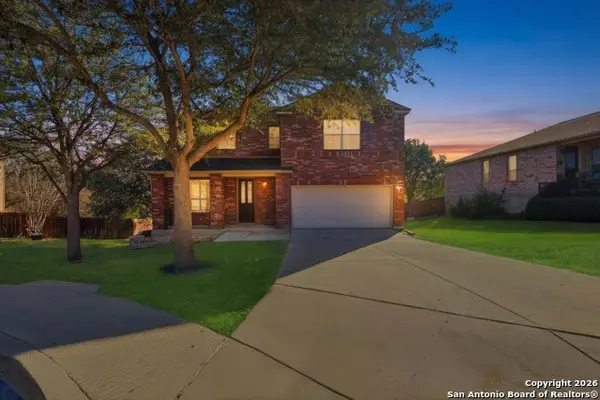 $329,999Active6 beds 8 baths3,351 sq. ft.
$329,999Active6 beds 8 baths3,351 sq. ft.13506 Misty Vw, San Antonio, TX 78245
MLS# 1931384Listed by: KELLER WILLIAMS LEGACY
