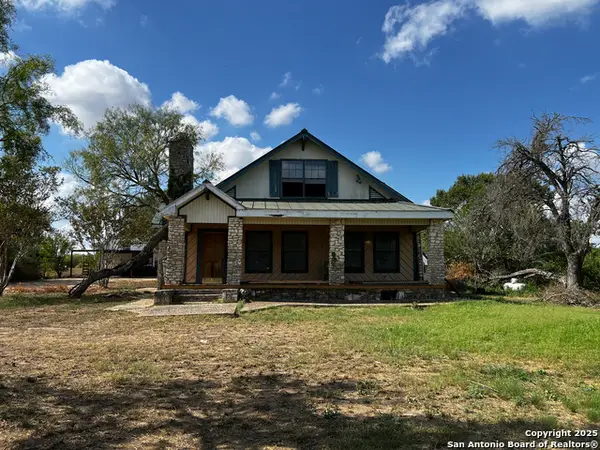2506 Cielo Trace, San Antonio, TX 78261
Local realty services provided by:ERA Colonial Real Estate
2506 Cielo Trace,San Antonio, TX 78261
$520,000
- 5 Beds
- 4 Baths
- 3,088 sq. ft.
- Single family
- Active
Listed by:emily anderson(618) 616-0976, Emily.RealtorSatx@gmail.com
Office:white line realty llc.
MLS#:1882635
Source:SABOR
Price summary
- Price:$520,000
- Price per sq. ft.:$168.39
- Monthly HOA dues:$77.67
About this home
Beautiful 5-Bed 4-Full Bath Tuscan Home with Hilltop Views in Top-Rated School District * Flexible Layout for Modern Living: Two full bedrooms with private baths are located on the main floor, ideal for multigenerational households, long-term guests, or a dedicated work-from-home setup. The floor plan offers privacy and convenience for every stage of life. * Chef's Kitchen & Entertaining Space: Designed for cooking and gathering, the kitchen features a gas range, built-in microwave/oven wall combo, wine cooler nook, center island with bar seating, and a built-in desk area. It flows into the cozy living room with a stone gas fireplace and connects seamlessly to a formal dining room for larger gatherings. * Primary Suite Retreat: The oversized downstairs owner's suite offers a spa-inspired en-suite bathroom with a garden tub, walk-in shower, dual vanities, private water closet, and an expansive walk-in closet. Thoughtfully placed for privacy at the rear of the home. * Upstairs Comfort: Three spacious bedrooms upstairs, including one with its own en-suite bath, all with walk-in closets. A large loft overlooks the grand entry foyer, creating a second living area that can flex as a media room, playroom, or study space. * Recent Upgrades Throughout: Brand-new flooring, plush carpet, fresh interior paint, updated toilets, and two new water heaters ensure peace of mind. The home is pre-plumbed for a water softener, pre-wired for a security system, and features an outdoor gas grill hookup ready for your next barbecue. * Outdoor Living & Community Perks: Relax on the covered patio while enjoying scenic Hill Country views from the corner lot. The oversized 3-car garage offers extra storage and parking. Residents also enjoy access to a private gated community pool and park, all within the highly sought-after North San Antonio school district. Schedule your private showing today!
Contact an agent
Home facts
- Year built:2011
- Listing ID #:1882635
- Added:87 day(s) ago
- Updated:October 05, 2025 at 11:19 PM
Rooms and interior
- Bedrooms:5
- Total bathrooms:4
- Full bathrooms:4
- Living area:3,088 sq. ft.
Heating and cooling
- Cooling:Two Central
- Heating:Central, Natural Gas
Structure and exterior
- Roof:Composition
- Year built:2011
- Building area:3,088 sq. ft.
- Lot area:0.2 Acres
Schools
- High school:Pieper
- Middle school:Pieper Ranch
- Elementary school:Indian Springs
Utilities
- Water:City
- Sewer:City
Finances and disclosures
- Price:$520,000
- Price per sq. ft.:$168.39
- Tax amount:$9,481 (2024)
New listings near 2506 Cielo Trace
- New
 $449,990Active4 beds 4 baths2,791 sq. ft.
$449,990Active4 beds 4 baths2,791 sq. ft.11738 Hackford, San Antonio, TX 78254
MLS# 1912917Listed by: DAVID WEEKLEY HOMES, INC. - New
 $284,700Active3 beds 3 baths1,718 sq. ft.
$284,700Active3 beds 3 baths1,718 sq. ft.7279 Pine, San Antonio, TX 78250
MLS# 1912920Listed by: MIHAILA REALTY LTD - New
 $175,000Active3 beds 2 baths2,024 sq. ft.
$175,000Active3 beds 2 baths2,024 sq. ft.9125 Hildebrandt, San Antonio, TX 78222
MLS# 1912907Listed by: KELLER WILLIAMS CITY-VIEW - New
 $457,483Active3 beds 3 baths2,248 sq. ft.
$457,483Active3 beds 3 baths2,248 sq. ft.11742 Hackford, San Antonio, TX 78254
MLS# 1912902Listed by: DAVID WEEKLEY HOMES, INC. - New
 $209,900Active2 beds 2 baths981 sq. ft.
$209,900Active2 beds 2 baths981 sq. ft.7927 Woodchase, San Antonio, TX 78240
MLS# 1912898Listed by: KELLER WILLIAMS HERITAGE - New
 $649,000Active38.71 Acres
$649,000Active38.71 Acres0 Painted Tepee, San Antonio, TX 78242
MLS# 1912895Listed by: EMBREY REALTY - New
 $259,900Active3 beds 2 baths1,660 sq. ft.
$259,900Active3 beds 2 baths1,660 sq. ft.17053 Vista, San Antonio, TX 78247
MLS# 1912890Listed by: PPMG OF TEXAS, LLC - New
 $175,000Active2 beds 1 baths922 sq. ft.
$175,000Active2 beds 1 baths922 sq. ft.9514 Celine, San Antonio, TX 78250
MLS# 1912891Listed by: IH 10 REALTY - New
 $189,900Active5 beds 4 baths2,676 sq. ft.
$189,900Active5 beds 4 baths2,676 sq. ft.427 Silver Bit, San Antonio, TX 78227
MLS# 1912884Listed by: PPMG OF TEXAS, LLC - New
 $485,000Active4 beds 4 baths2,911 sq. ft.
$485,000Active4 beds 4 baths2,911 sq. ft.3503 Windy Ridge Ct, San Antonio, TX 78259
MLS# 1912880Listed by: JPAR SAN ANTONIO
