2509 Pennilynn, San Antonio, TX 78253
Local realty services provided by:ERA Colonial Real Estate
Listed by:scott malouff
Office:keller williams heritage
MLS#:5173028
Source:ACTRIS
2509 Pennilynn,San Antonio, TX 78253
$445,000
- 4 Beds
- 4 Baths
- 2,866 sq. ft.
- Single family
- Active
Price summary
- Price:$445,000
- Price per sq. ft.:$155.27
- Monthly HOA dues:$50
About this home
This home will steal your heart the moment you pull up. Built in 2021 and barely lived in, this beautifully maintained property sits on a oversized lot complete with a rare 3-car garage. The only one in the neighborhood!
Step onto the welcoming front porch and into an open, light-filled layout. Just off the entry, a spacious home office offers the perfect spot to work or create. The main level features a generously sized primary suite with bay windows, blending privacy and comfort in one serene retreat.
Designed with efficiency and ease in mind, this home includes spray foam insulation, a new water softener, freshly installed gutters, Whirlpool appliances with gas cooking, and overhead storage in the garage—every detail carefully chosen for modern living.
Enjoy peaceful neighborhood walking trails, a 1-minute walk to the community pool and playground, and the convenience of an on-site elementary school just steps away.
Commuters will love the easy access to Hwy 151 and Loop 1604, making downtown, Lackland AFB, and Ft. Sam Houston all easily reachable. Plus, you're within 3 miles of SeaWorld, three major hospitals, popular shopping centers, and fitness options.
Contact an agent
Home facts
- Year built:2021
- Listing ID #:5173028
- Updated:October 15, 2025 at 04:28 PM
Rooms and interior
- Bedrooms:4
- Total bathrooms:4
- Full bathrooms:3
- Half bathrooms:1
- Living area:2,866 sq. ft.
Heating and cooling
- Cooling:Central, Electric
- Heating:Central, Electric
Structure and exterior
- Roof:Composition
- Year built:2021
- Building area:2,866 sq. ft.
Schools
- High school:Brennan
- Elementary school:Cole
Finances and disclosures
- Price:$445,000
- Price per sq. ft.:$155.27
- Tax amount:$8,110 (2024)
New listings near 2509 Pennilynn
- New
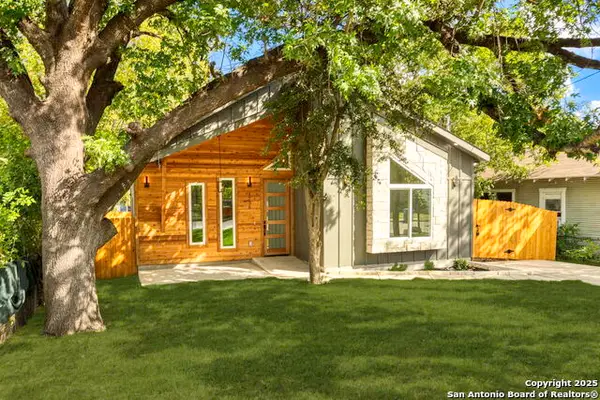 $325,000Active3 beds 2 baths1,600 sq. ft.
$325,000Active3 beds 2 baths1,600 sq. ft.1735 E Crockett St, San Antonio, TX 78202
MLS# 1915650Listed by: PHILLIPS & ASSOCIATES REALTY - New
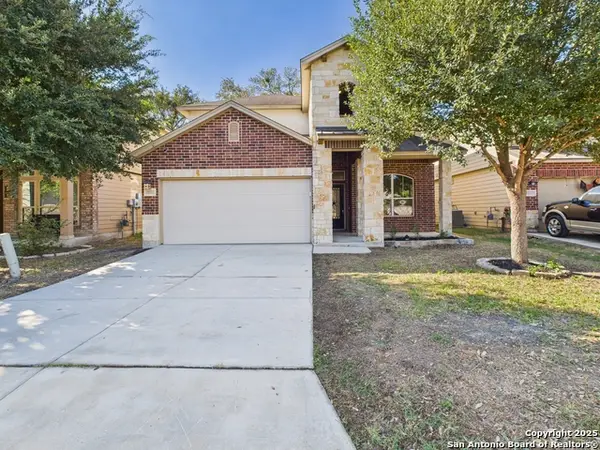 $379,900Active5 beds 4 baths3,286 sq. ft.
$379,900Active5 beds 4 baths3,286 sq. ft.4526 Harrisburg, San Antonio, TX 78223
MLS# 1915652Listed by: REAL BROKER, LLC - New
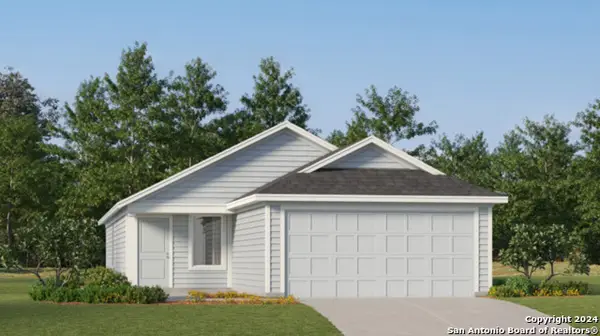 $197,999Active3 beds 2 baths1,402 sq. ft.
$197,999Active3 beds 2 baths1,402 sq. ft.14910 Azzurro Stone, San Antonio, TX 78223
MLS# 1915655Listed by: MARTI REALTY GROUP - New
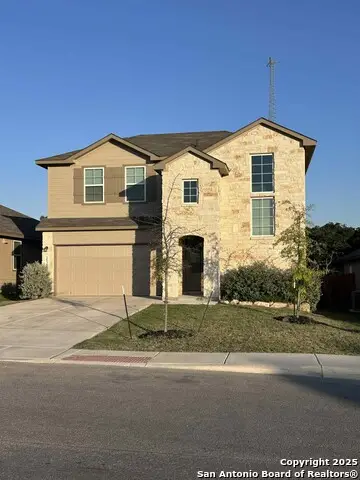 $399,000Active4 beds 3 baths2,170 sq. ft.
$399,000Active4 beds 3 baths2,170 sq. ft.21328 Ruby Creek, San Antonio, TX 78266
MLS# 1915656Listed by: NEW HOME CONEXION REALTY - New
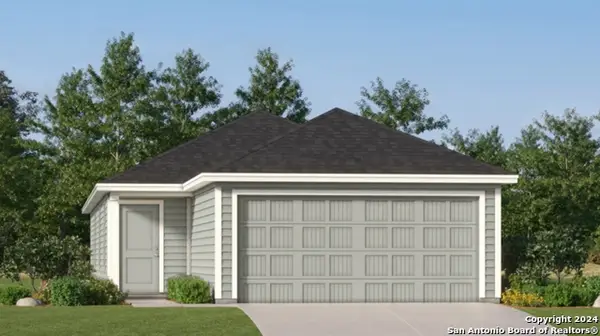 $255,999Active4 beds 2 baths1,483 sq. ft.
$255,999Active4 beds 2 baths1,483 sq. ft.7222 Brownleaf Dr, San Antonio, TX 78227
MLS# 1915658Listed by: MARTI REALTY GROUP - New
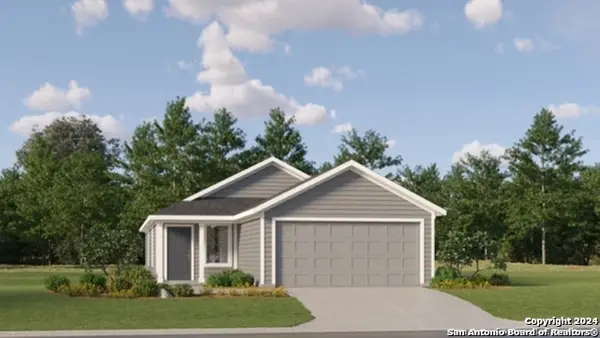 $215,999Active3 beds 2 baths1,266 sq. ft.
$215,999Active3 beds 2 baths1,266 sq. ft.10819 Lillia Branch, San Antonio, TX 78224
MLS# 1915659Listed by: MARTI REALTY GROUP - New
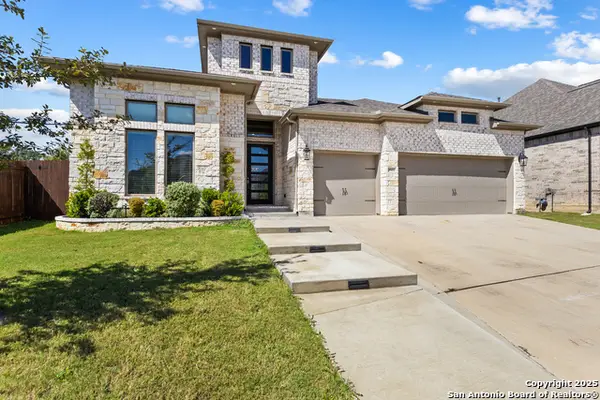 $599,900Active4 beds 4 baths3,018 sq. ft.
$599,900Active4 beds 4 baths3,018 sq. ft.9607 War Party, San Antonio, TX 78254
MLS# 1915665Listed by: COLDWELL BANKER D'ANN HARPER, REALTOR - New
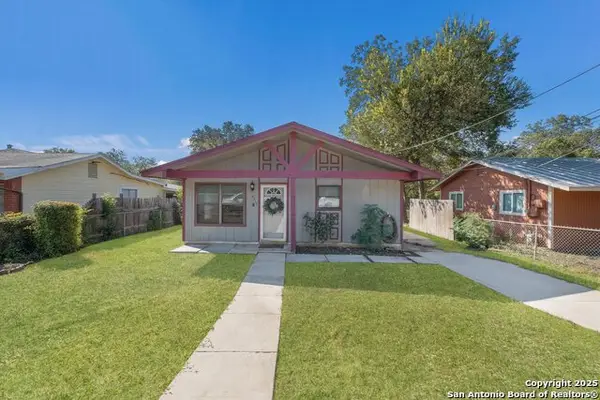 $185,000Active4 beds 2 baths1,060 sq. ft.
$185,000Active4 beds 2 baths1,060 sq. ft.4910 Brockman Street, San Antonio, TX 78228
MLS# 1915666Listed by: EXP REALTY - New
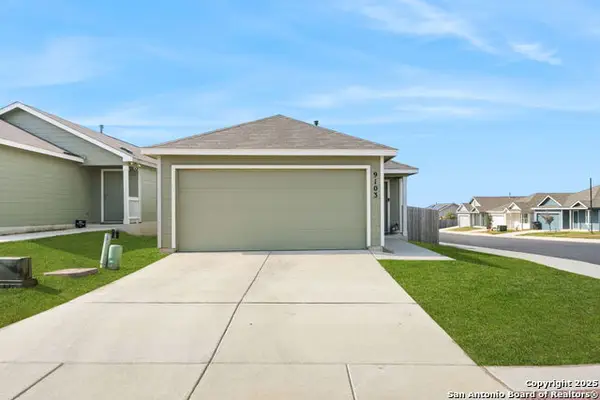 $203,500Active3 beds 2 baths1,125 sq. ft.
$203,500Active3 beds 2 baths1,125 sq. ft.9103 Stellar Hill, San Antonio, TX 78252
MLS# 1915670Listed by: EXQUISITE PROPERTIES, LLC - New
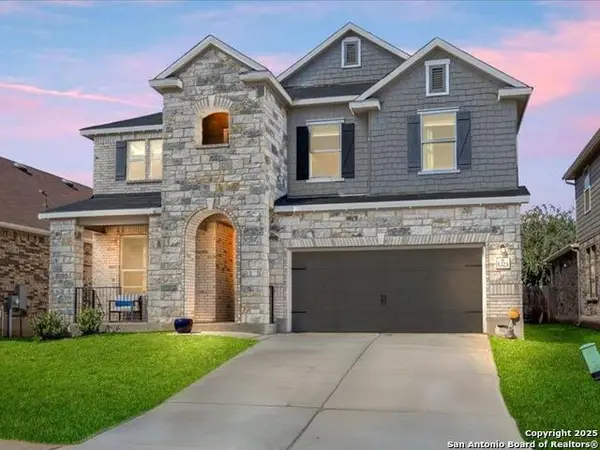 $499,900Active5 beds 4 baths3,668 sq. ft.
$499,900Active5 beds 4 baths3,668 sq. ft.5323 Espinoso Way, San Antonio, TX 78261
MLS# 1915623Listed by: KELLER WILLIAMS LEGACY
