2510 Verona Park, San Antonio, TX 78261
Local realty services provided by:ERA Experts
2510 Verona Park,San Antonio, TX 78261
$499,000
- 4 Beds
- 2 Baths
- 2,725 sq. ft.
- Single family
- Active
Listed by:christopher wood(210) 426-0511, christopher@homelabpm.com
Office:homelab, llc.
MLS#:1918507
Source:SABOR
Price summary
- Price:$499,000
- Price per sq. ft.:$183.12
- Monthly HOA dues:$70.67
About this home
Set within the charming, gated community of Belterra, this single-story gem sits proudly on a corner lot, radiating curb appeal with its all-brick exterior and inviting covered porch. From the moment you approach, you will notice the tall, richly stained wood door with an ornate glass feature that sets the tone for what awaits inside. The foyer makes an impression with its spacious feel, high ceilings, and 18x18 tile that gives the space a clean and polished look. To your right, a private office with French doors and large bay windows creates the perfect work-from-home haven or a quiet space to focus. Across the hall, a dedicated dining area makes hosting family dinners or holiday gatherings effortless, positioned perfectly next to the kitchen. The kitchen is where this home truly shines. Designed for both everyday function and entertaining, it boasts granite countertops, stainless steel appliances including a refrigerator, and a 5-burner gas cooktop. The center island provides extra storage and electrical outlets for meal prep or baking days, while bar seating and a built-in breakfast nook with bench seating make casual meals a breeze. A generous walk-in pantry keeps everything organized and close at hand. The open-concept living room is the heart of the home, anchored by a gas-burning fireplace that invites you to settle in on cooler evenings. Large windows flood the room with natural light and provide a view of the backyard, while direct access to the covered patio makes indoor-outdoor living seamless. The oversized primary suite feels like its own retreat. With soft carpeting underfoot, bay windows that bring in morning light, and a ceiling fan for comfort, this room is made for unwinding. The en suite bathroom is spacious and well appointed, featuring dual vanities with an oversized mirror, a jetted soaking tub for end-of-day relaxation, a separate tiled shower, and a walk-in closet large enough to keep everything organized. The three additional guest bedrooms each come with walk-in closets, ceiling fans, and large windows, offering plenty of space for family or visitors. They share a thoughtfully designed Jack and Jill bathroom with dual and single vanities, plenty of storage, and a tub-shower combo with tile surround. Practical touches like the utility room with full-size washer and dryer connections, cabinetry, and an extra storage closet make everyday chores easier. Step outside to the covered back patio with embellished tile and pull-down shades, perfect for quiet coffee mornings or weekend barbecues. The level, fenced-in yard offers privacy and space to play, and the two-car attached garage adds convenience. Living here means access to controlled neighborhood gates, a community pool, a barbecue area, and a playground. All of this within the highly rated Comal ISD, making it a wonderful place to call home.
Contact an agent
Home facts
- Year built:2009
- Listing ID #:1918507
- Added:1 day(s) ago
- Updated:October 27, 2025 at 08:25 PM
Rooms and interior
- Bedrooms:4
- Total bathrooms:2
- Full bathrooms:2
- Living area:2,725 sq. ft.
Heating and cooling
- Cooling:One Central
- Heating:Central, Natural Gas
Structure and exterior
- Roof:Composition
- Year built:2009
- Building area:2,725 sq. ft.
- Lot area:0.17 Acres
Schools
- High school:Pieper
- Middle school:Pieper Ranch
- Elementary school:Indian Springs
Utilities
- Water:Water System
- Sewer:Sewer System
Finances and disclosures
- Price:$499,000
- Price per sq. ft.:$183.12
- Tax amount:$8,932 (2024)
New listings near 2510 Verona Park
- New
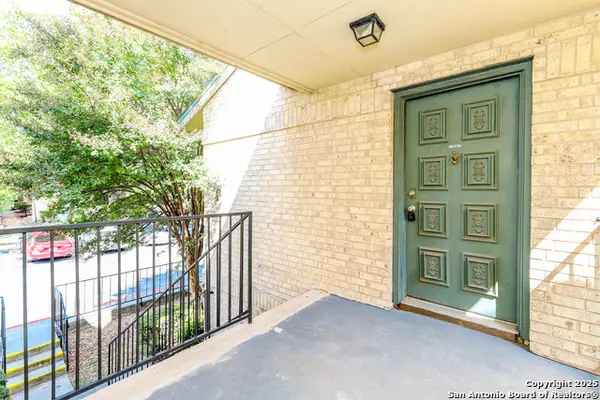 $144,900Active2 beds 2 baths1,100 sq. ft.
$144,900Active2 beds 2 baths1,100 sq. ft.11843 Braesview #416 D, San Antonio, TX 78213
MLS# 1918515Listed by: REAL ESTATE & INV. LATIN, LLC - New
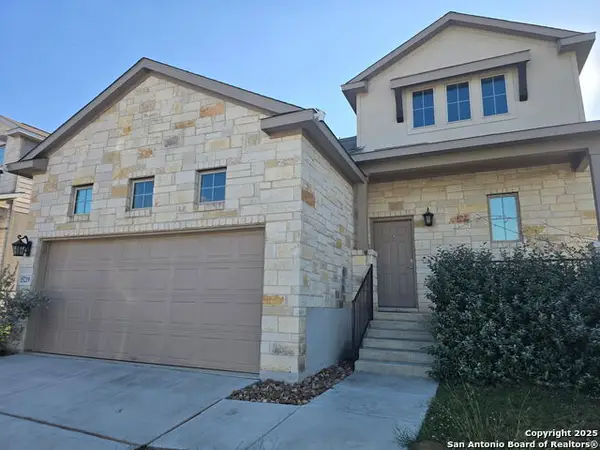 $325,000Active3 beds 3 baths2,046 sq. ft.
$325,000Active3 beds 3 baths2,046 sq. ft.15219 Comanche Gard, San Antonio, TX 78233
MLS# 1918527Listed by: LANDMARK REALTY - New
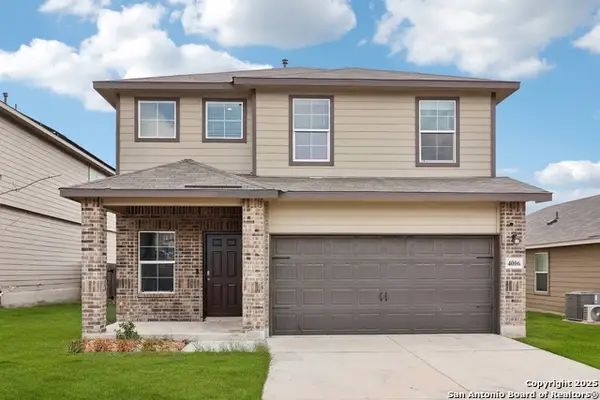 $339,000Active5 beds 3 baths2,492 sq. ft.
$339,000Active5 beds 3 baths2,492 sq. ft.4006 Bay Leaf, Von Ormy, TX 78073
MLS# 1918528Listed by: KELLER WILLIAMS REALTY - New
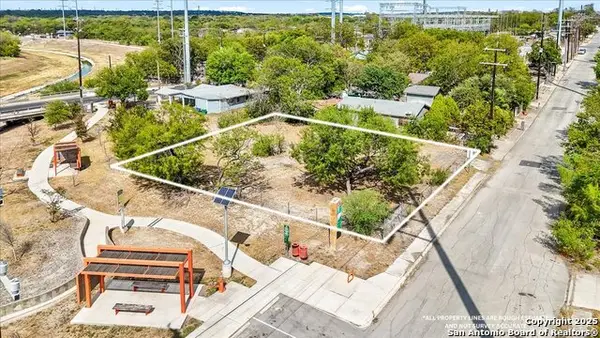 $45,000Active0.13 Acres
$45,000Active0.13 Acres331 N San Ignacio, San Antonio, TX 78237
MLS# 1918537Listed by: VETERANS ALLIANCE REALTY - New
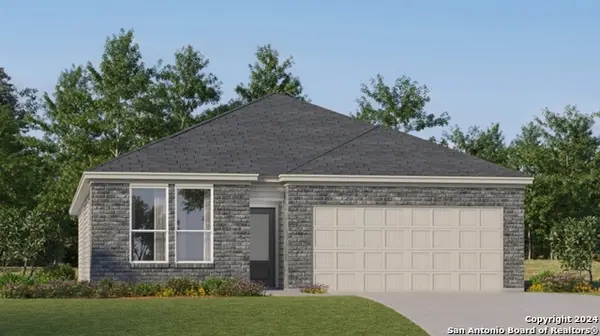 $284,999Active3 beds 2 baths1,904 sq. ft.
$284,999Active3 beds 2 baths1,904 sq. ft.3630 Barnes Brook, San Antonio, TX 78245
MLS# 1918470Listed by: MARTI REALTY GROUP - New
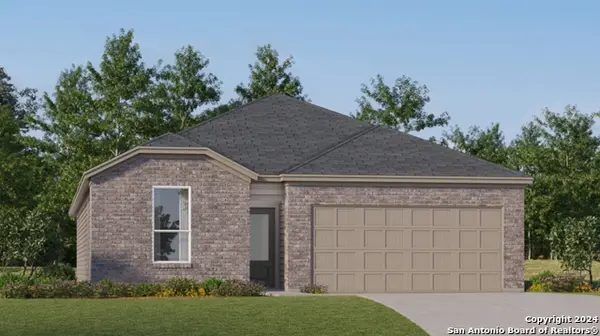 $292,999Active4 beds 3 baths2,024 sq. ft.
$292,999Active4 beds 3 baths2,024 sq. ft.3706 Barnes Brook, San Antonio, TX 78245
MLS# 1918472Listed by: MARTI REALTY GROUP - New
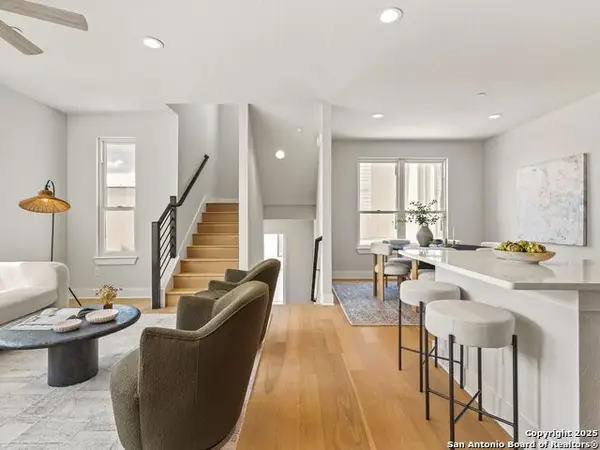 $599,880Active3 beds 4 baths1,850 sq. ft.
$599,880Active3 beds 4 baths1,850 sq. ft.507 Burrus Place, San Antonio, TX 78210
MLS# 1918473Listed by: KUPER SOTHEBY'S INT'L REALTY - New
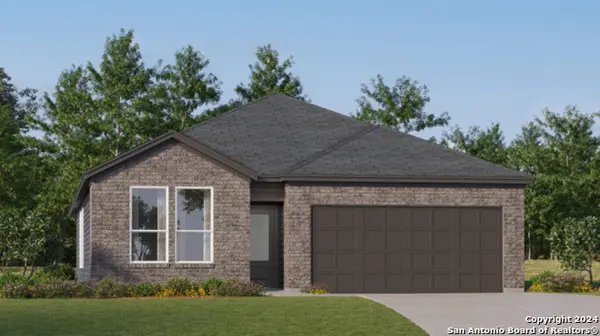 $306,999Active4 beds 3 baths2,210 sq. ft.
$306,999Active4 beds 3 baths2,210 sq. ft.3731 Barnes Brook, San Antonio, TX 78245
MLS# 1918476Listed by: MARTI REALTY GROUP - New
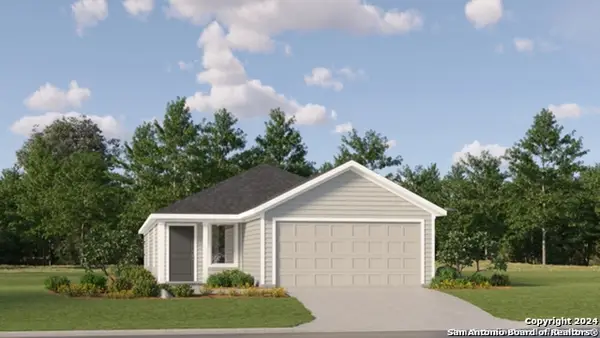 $254,999Active4 beds 2 baths1,600 sq. ft.
$254,999Active4 beds 2 baths1,600 sq. ft.4003 Millbrook Way, San Antonio, TX 78245
MLS# 1918478Listed by: MARTI REALTY GROUP - New
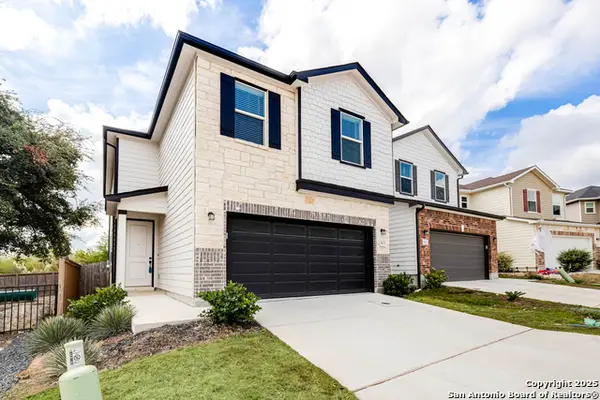 $428,000Active3 beds 3 baths1,930 sq. ft.
$428,000Active3 beds 3 baths1,930 sq. ft.14839 Vance Jackson Rd #503, San Antonio, TX 78249
MLS# 1918486Listed by: RTISTA LLC
