25126 Clearwater Creek, San Antonio, TX 78255
Local realty services provided by:ERA Brokers Consolidated
Listed by: miguel herrera(210) 563-3660, miguel.herrera@theagencyre.com
Office: the agency san antonio
MLS#:1853713
Source:SABOR
Price summary
- Price:$2,390,000
- Price per sq. ft.:$608.61
- Monthly HOA dues:$135
About this home
Tucked away at the end of a quiet cul-de-sac in Clearwater Ranch, this extraordinary 11-acre estate offers panoramic sunrise and sunset views, a wildlife tax exemption, and the ability to build a guest house or additional storage building up to 3,000 sq. ft., with frequent sightings of turkeys, foxes, porcupines, and roadrunners adding to its serene appeal. The backyard retreat features a Canyon Creek infinity resort-style pool with a pool shower, while indoors the home boasts an extra-large utility/laundry room with abundant storage and an oversized pantry. A 1,600 SF insulated metal workshop with a 200 SF loft is ideal for hobbyists or RV enthusiasts, featuring bubble-wrapped insulation, dual opposing 12' roll-up doors for drive-through access, an 8' door, walk-in entry, and a lean-to for additional storage. The main residence blends luxury and practicality with Michael Edwards custom cabinetry with walnut uppers, Thermador appliances-including a 36" cooktop, fridge, freezer, double ovens, microwave, and dishwasher-quartz countertops throughout, and two large kitchen islands with sinks. The media room includes a wet bar and tall wine fridge, the great room centers around a propane fireplace, and the primary suite offers a designer closet and electric fireplace, with the second bedroom and bath fully handicapped accessible. Additional highlights include a propane-plumbed outdoor kitchen with hot and cold water sink, a detached covered patio with fans, lighting, and power, a 500-gallon underground propane tank, soft water and central vacuum systems, two tankless water heaters, a water well with a 5,000-gallon holding tank, Rain Bird front yard irrigation, outdoor lighting, GFCI exterior outlets, a full-home water filtration system, two drop-down porch shades, four outdoor speakers, powder-coated metal garage cabinets, and a power box for future rear irrigation or lighting, with livestock permitted to complete this one-of-a-kind Hill Country offering.
Contact an agent
Home facts
- Year built:2019
- Listing ID #:1853713
- Added:265 day(s) ago
- Updated:December 17, 2025 at 05:38 PM
Rooms and interior
- Bedrooms:3
- Total bathrooms:4
- Full bathrooms:3
- Half bathrooms:1
- Living area:3,927 sq. ft.
Heating and cooling
- Cooling:One Central
- Heating:Central, Propane Owned
Structure and exterior
- Roof:Metal
- Year built:2019
- Building area:3,927 sq. ft.
- Lot area:11 Acres
Schools
- High school:Clark
- Middle school:Rawlinson
- Elementary school:Sara B McAndrew
Utilities
- Water:Water System
- Sewer:Aerobic Septic
Finances and disclosures
- Price:$2,390,000
- Price per sq. ft.:$608.61
- Tax amount:$28,720 (2024)
New listings near 25126 Clearwater Creek
- New
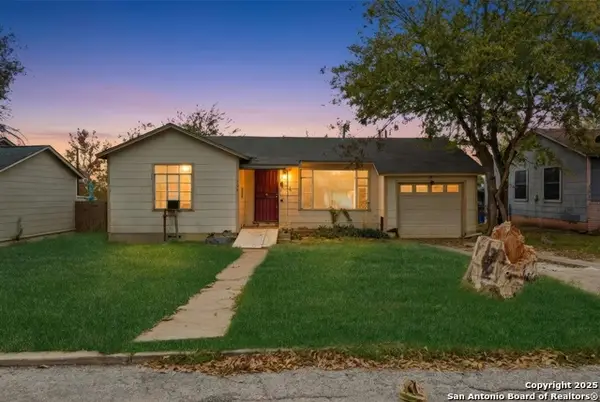 $99,900Active2 beds 1 baths858 sq. ft.
$99,900Active2 beds 1 baths858 sq. ft.626 Glamis, San Antonio, TX 78223
MLS# 1929373Listed by: KEEPING IT REALTY - New
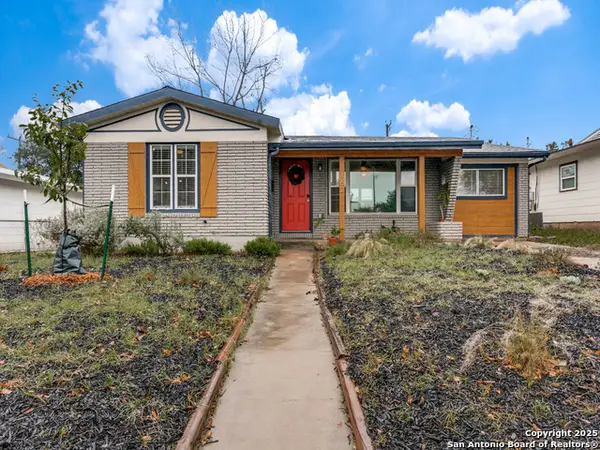 $279,900Active4 beds 2 baths1,696 sq. ft.
$279,900Active4 beds 2 baths1,696 sq. ft.162 Sullivan, San Antonio, TX 78213
MLS# 1929347Listed by: PHYLLIS BROWNING COMPANY - New
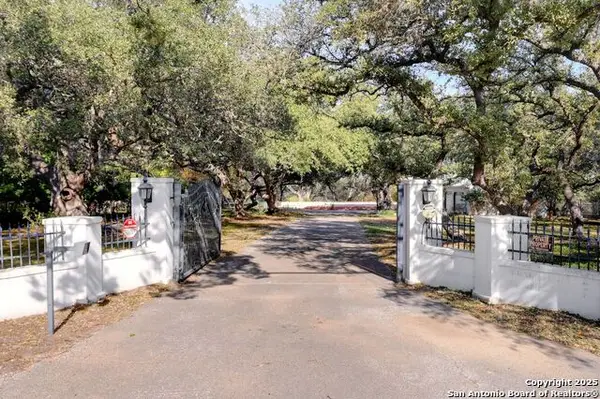 $575,000Active2.5 Acres
$575,000Active2.5 Acres14610 Cadillac, San Antonio, TX 78248
MLS# 1929351Listed by: AC REAL ESTATE SERVICES - New
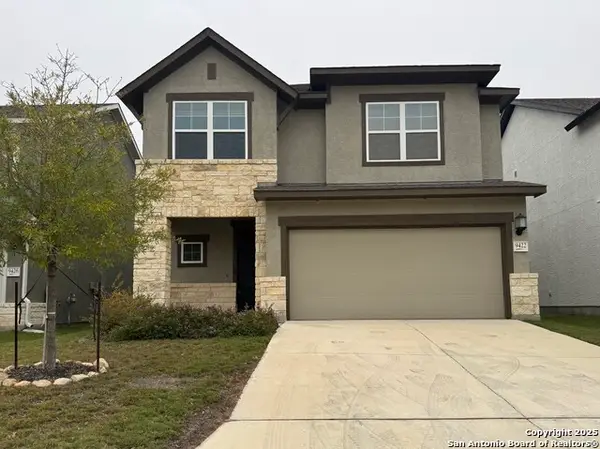 $375,333Active3 beds 4 baths2,373 sq. ft.
$375,333Active3 beds 4 baths2,373 sq. ft.9422 Van Horn, San Antonio, TX 78254
MLS# 1929356Listed by: BETTER HOMES AND GARDENS WINANS - New
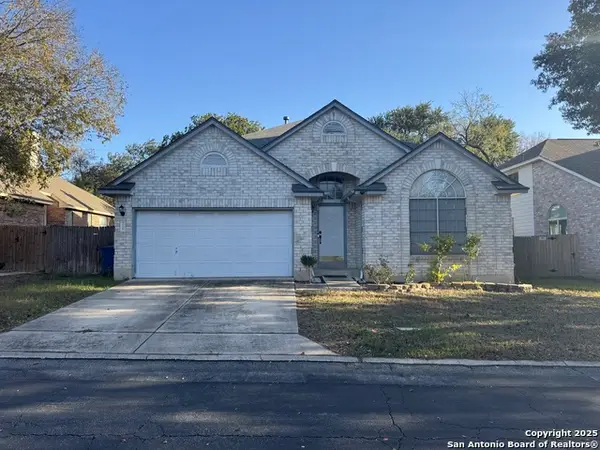 $320,000Active3 beds 2 baths1,754 sq. ft.
$320,000Active3 beds 2 baths1,754 sq. ft.6018 Wilde Gln, San Antonio, TX 78240
MLS# 1929357Listed by: REDBIRD REALTY LLC - New
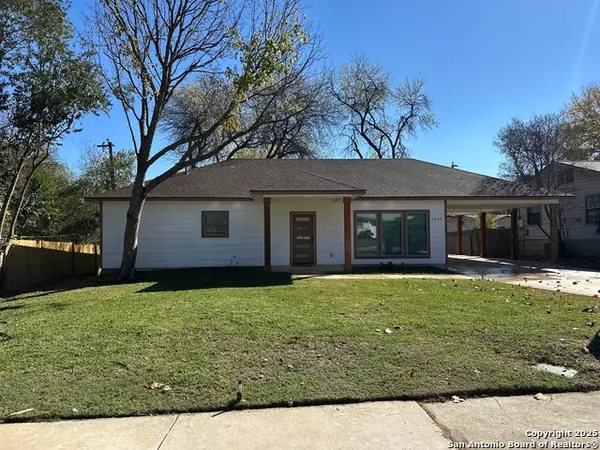 $310,000Active3 beds 2 baths1,350 sq. ft.
$310,000Active3 beds 2 baths1,350 sq. ft.6822 Farrow Pl, San Antonio, TX 78240
MLS# 1929359Listed by: JMAT COMPANY, REALTORS - New
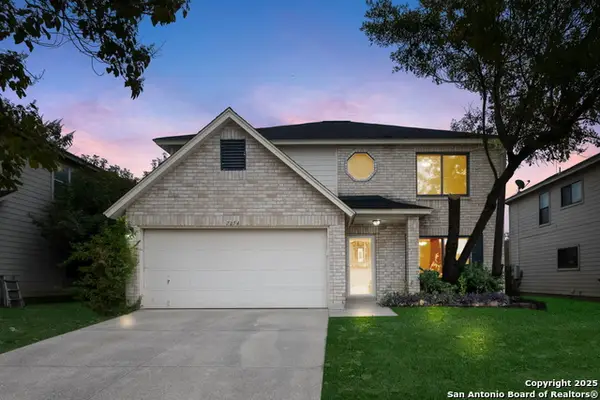 $255,000Active3 beds 3 baths2,096 sq. ft.
$255,000Active3 beds 3 baths2,096 sq. ft.7254 Ruby Palm, San Antonio, TX 78218
MLS# 1929370Listed by: LEVI RODGERS REAL ESTATE GROUP - New
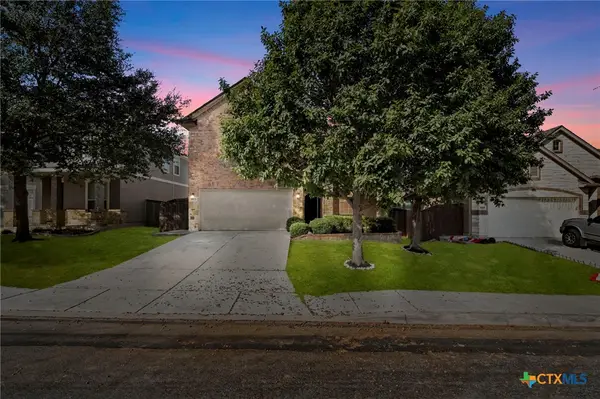 $334,900Active4 beds 3 baths2,440 sq. ft.
$334,900Active4 beds 3 baths2,440 sq. ft.8015 Cimarron Ranch, San Antonio, TX 78254
MLS# 600317Listed by: COLDWELL BANKER D'ANN HARPER, - New
 $251,250Active3 beds 2 baths2,143 sq. ft.
$251,250Active3 beds 2 baths2,143 sq. ft.11723 Pandorea, San Antonio, TX 78253
MLS# 70308367Listed by: STARCREST REALTY, LLC - New
 $1,522,502Active5 beds 4 baths5,025 sq. ft.
$1,522,502Active5 beds 4 baths5,025 sq. ft.20326 Portico Run, San Antonio, TX 78257
MLS# 1929330Listed by: BRIGHTLAND HOMES BROKERAGE, LLC
