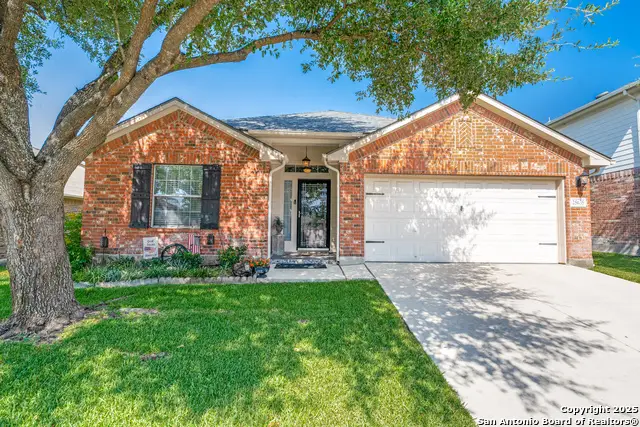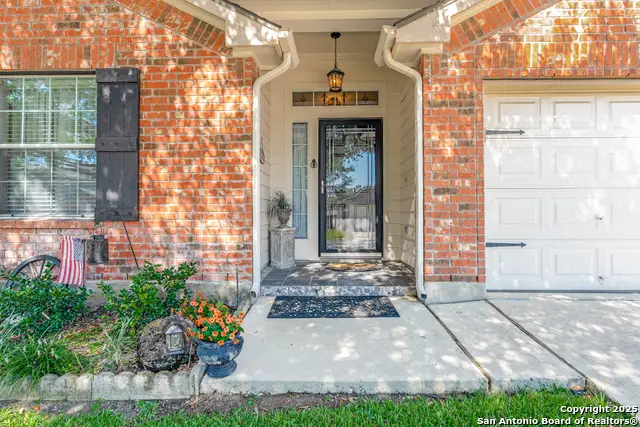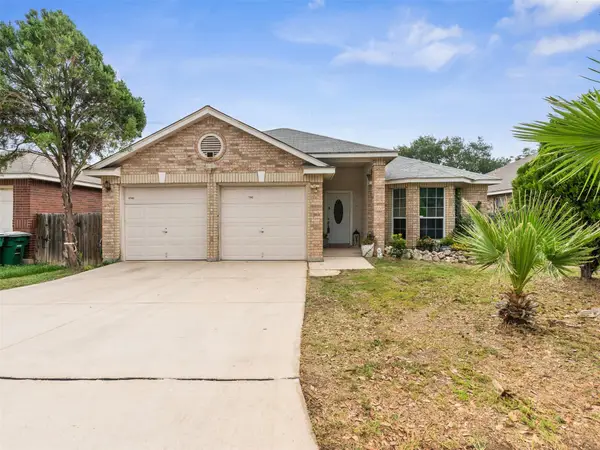25635 Sago Palm, San Antonio, TX 78261
Local realty services provided by:ERA Colonial Real Estate



25635 Sago Palm,San Antonio, TX 78261
$339,990
- 3 Beds
- 2 Baths
- 1,978 sq. ft.
- Single family
- Active
Listed by:sheri edwards(877) 366-2213, sheri@edwardsgrouptx.com
Office:lpt realty, llc.
MLS#:1891616
Source:SABOR
Price summary
- Price:$339,990
- Price per sq. ft.:$171.89
- Monthly HOA dues:$58.33
About this home
Immaculately maintained and move-in ready, this one owner home is ideal for any stage of life. The open floor plan offers wide, easy-to-navigate spaces-perfect for everything from a toddler's first pedal toy to a wheelchair or walker. The primary suite features a relaxing built-in tub and a spa-like walk-in shower, complete with a brand-new, never-used flip-down teak seat. Major updates provide peace of mind, including a new fence (2025), air conditioner (2023), and roof (2021), so big-ticket items are already taken care of. The lush St. Augustine lawn, mature live oak and Monterey oak trees, and established landscaping reveal the level of attention the current owner has given to this home. Inside, the spacious eat-in kitchen offers abundant cabinet and drawer space plus a generous pantry. Storage continues throughout the home with two linen closets, good-sized bedroom closets, and an impressive L-shaped primary closet with a built-in organization system. Located in the sought-after Comal ISD within a family-friendly neighborhood, this home combines thoughtful design, exceptional upkeep, and a prime location.
Contact an agent
Home facts
- Year built:2006
- Listing Id #:1891616
- Added:4 day(s) ago
- Updated:August 16, 2025 at 01:26 AM
Rooms and interior
- Bedrooms:3
- Total bathrooms:2
- Full bathrooms:2
- Living area:1,978 sq. ft.
Heating and cooling
- Cooling:One Central
- Heating:Central, Electric
Structure and exterior
- Roof:Composition
- Year built:2006
- Building area:1,978 sq. ft.
- Lot area:0.15 Acres
Schools
- High school:Pieper
- Middle school:Pieper Ranch
- Elementary school:Indian Springs
Utilities
- Water:Water System
Finances and disclosures
- Price:$339,990
- Price per sq. ft.:$171.89
- Tax amount:$6,545 (2024)
New listings near 25635 Sago Palm
- New
 $239,900Active3 beds 3 baths1,608 sq. ft.
$239,900Active3 beds 3 baths1,608 sq. ft.17 Oak, San Antonio, TX 78216
MLS# 1893217Listed by: TEXAS PREMIER REALTY - New
 $587,900Active4 beds 4 baths3,774 sq. ft.
$587,900Active4 beds 4 baths3,774 sq. ft.12447 Stillwater Crk, San Antonio, TX 78254
MLS# 1893218Listed by: LEGENDARY REALTY - New
 $315,000Active4 beds 3 baths2,189 sq. ft.
$315,000Active4 beds 3 baths2,189 sq. ft.10708 Rosalina Loop, San Antonio, TX 78109
MLS# 1891757Listed by: SUBURBAN SPACES, LLC - New
 $265,000Active3 beds 2 baths1,494 sq. ft.
$265,000Active3 beds 2 baths1,494 sq. ft.7142 Coral Springs, San Antonio, TX 78250
MLS# 7173536Listed by: FOREFRONT PROPERTY MANAGEMENT - New
 $375,000Active4 beds 2 baths2,395 sq. ft.
$375,000Active4 beds 2 baths2,395 sq. ft.1663 Rob Roy Ln, San Antonio, TX 78251
MLS# 1893186Listed by: ORCHARD BROKERAGE - New
 $210,000Active3 beds 2 baths1,319 sq. ft.
$210,000Active3 beds 2 baths1,319 sq. ft.212 Lebanon St, San Antonio, TX 78223
MLS# 1893145Listed by: EXP REALTY - New
 $315,110Active3 beds 2 baths1,434 sq. ft.
$315,110Active3 beds 2 baths1,434 sq. ft.5021 Pitch Mark, San Antonio, TX 78261
MLS# 1893147Listed by: KELLER WILLIAMS HERITAGE - New
 $427,335Active4 beds 3 baths2,672 sq. ft.
$427,335Active4 beds 3 baths2,672 sq. ft.14649 Pearl Flats, San Antonio, TX 78253
MLS# 1893160Listed by: KELLER WILLIAMS HERITAGE - New
 $453,910Active5 beds 4 baths2,861 sq. ft.
$453,910Active5 beds 4 baths2,861 sq. ft.14665 Pearl Flats, San Antonio, TX 78253
MLS# 1893164Listed by: KELLER WILLIAMS HERITAGE - New
 $338,500Active5 beds 3 baths2,498 sq. ft.
$338,500Active5 beds 3 baths2,498 sq. ft.6011 Bowie Mountain, San Antonio, TX 78245
MLS# 1893170Listed by: KELLER WILLIAMS HERITAGE

