2603 Brookhurst, San Antonio, TX 78209
Local realty services provided by:ERA Brokers Consolidated
Listed by: ruth storrie(210) 753-0533, rstorrie@phyllisbrowning.com
Office: phyllis browning company
MLS#:1848117
Source:SABOR
Price summary
- Price:$850,000
- Price per sq. ft.:$213.3
About this home
This stunning mid-century modern home blends O'Neil Ford-inspired architecture with modern sustainability. A metal roof and solar panels enhance efficiency, while vaulted ceilings with exposed wood beams and walls of windows create a bright, open feel. The private, gated front courtyard features a sparkling pool and surrounding patios. Inside, the open living and dining areas center around a open wet bar, perfect for entertaining. The galley kitchen includes a built-in breakfast bench. With four bedrooms-two downstairs with en suite baths, including the primary-plus two more upstairs, the layout offers flexibility and privacy. The Hill Country-style backyard boasts a sprawling deck, screened-in porch, and a bridge crossing a dry creek bed an expansive back yard with a garden shed / greenhouse. A rare retreat in AHISD-don't miss this opportunity!
Contact an agent
Home facts
- Year built:1981
- Listing ID #:1848117
- Added:285 day(s) ago
- Updated:December 17, 2025 at 04:41 PM
Rooms and interior
- Bedrooms:4
- Total bathrooms:4
- Full bathrooms:3
- Half bathrooms:1
- Living area:3,985 sq. ft.
Heating and cooling
- Cooling:One Window/Wall, Two Central
- Heating:Central, Natural Gas
Structure and exterior
- Roof:Metal
- Year built:1981
- Building area:3,985 sq. ft.
- Lot area:0.46 Acres
Schools
- High school:Alamo Heights
- Middle school:Alamo Heights
- Elementary school:Woodridge
Utilities
- Water:Water System
Finances and disclosures
- Price:$850,000
- Price per sq. ft.:$213.3
- Tax amount:$29,853 (2024)
New listings near 2603 Brookhurst
- New
 $251,250Active3 beds 2 baths2,143 sq. ft.
$251,250Active3 beds 2 baths2,143 sq. ft.11723 Pandorea, San Antonio, TX 78253
MLS# 70308367Listed by: STARCREST REALTY, LLC - New
 $1,522,502Active5 beds 4 baths5,025 sq. ft.
$1,522,502Active5 beds 4 baths5,025 sq. ft.20326 Portico Run, San Antonio, TX 78257
MLS# 1929330Listed by: BRIGHTLAND HOMES BROKERAGE, LLC - New
 $229,900Active-- beds -- baths3,202 sq. ft.
$229,900Active-- beds -- baths3,202 sq. ft.3818 Sherril Brook, San Antonio, TX 78228
MLS# 1929337Listed by: KELLER WILLIAMS HERITAGE - New
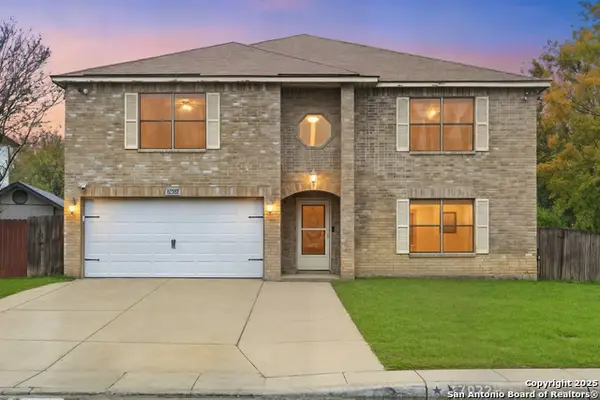 $345,000Active4 beds 3 baths3,635 sq. ft.
$345,000Active4 beds 3 baths3,635 sq. ft.17022 Irongate Rail, San Antonio, TX 78247
MLS# 1929339Listed by: KELLER WILLIAMS HERITAGE - New
 $205,000Active3 beds 3 baths1,248 sq. ft.
$205,000Active3 beds 3 baths1,248 sq. ft.10311 Lateleaf Oak, San Antonio, TX 78223
MLS# 1929342Listed by: RE/MAX PREFERRED, REALTORS - New
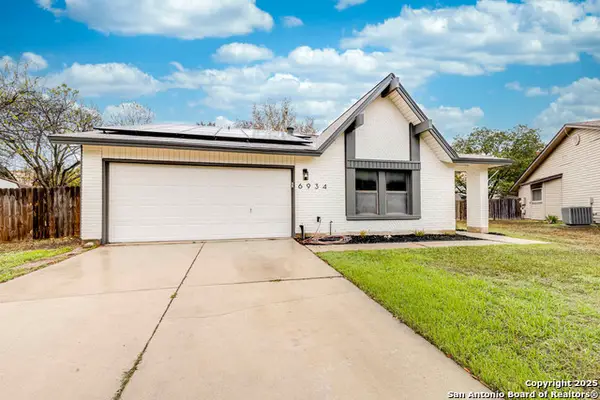 $325,000Active3 beds 2 baths2,041 sq. ft.
$325,000Active3 beds 2 baths2,041 sq. ft.6934 Country Elm, San Antonio, TX 78240
MLS# 1929343Listed by: KELLER WILLIAMS LEGACY - New
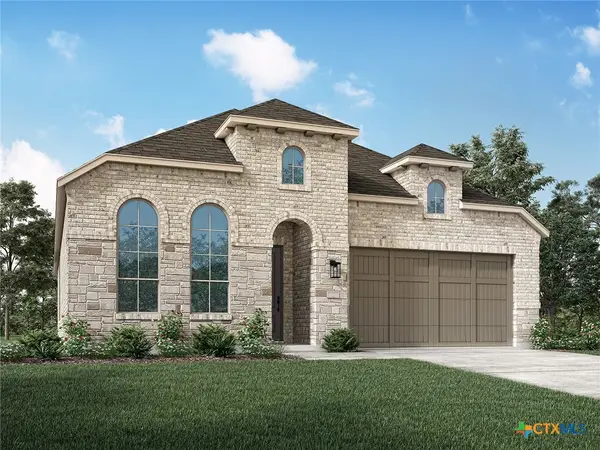 $512,222Active4 beds 3 baths2,479 sq. ft.
$512,222Active4 beds 3 baths2,479 sq. ft.11737 Stoltzer, San Antonio, TX 78254
MLS# 600228Listed by: HIGHLAND HOMES REALTY - New
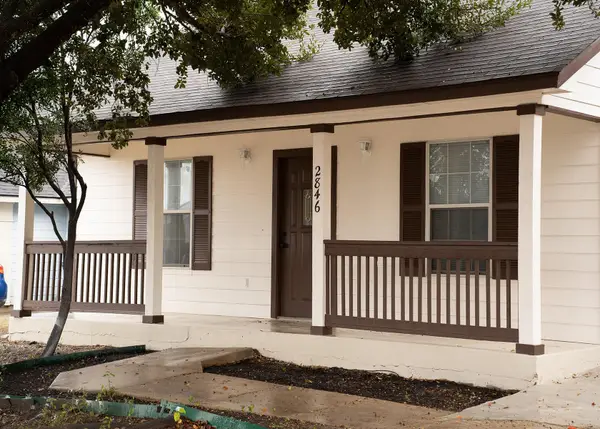 $250,000Active3 beds 2 baths1,255 sq. ft.
$250,000Active3 beds 2 baths1,255 sq. ft.2846 Wyoming St, San Antonio, TX 78203
MLS# 6818365Listed by: LUMENA REALTY - New
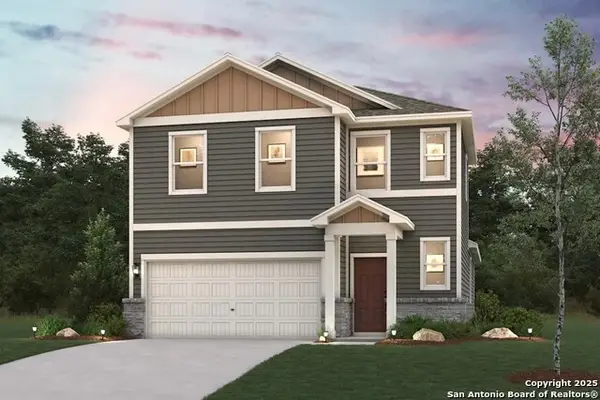 $310,500Active4 beds 3 baths1,802 sq. ft.
$310,500Active4 beds 3 baths1,802 sq. ft.9903 Chavaneaux Lndg, San Antonio, TX 78221
MLS# 1929304Listed by: EXP REALTY - New
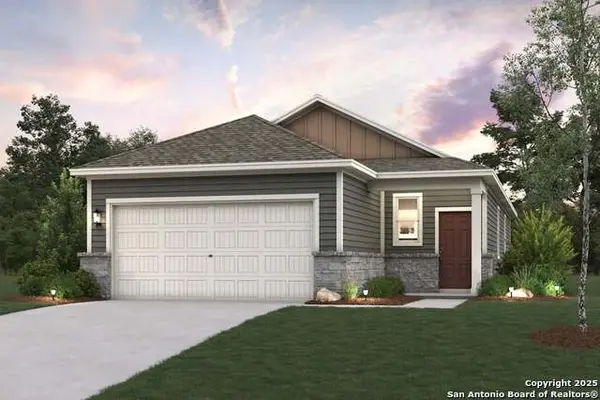 $256,455Active3 beds 2 baths1,388 sq. ft.
$256,455Active3 beds 2 baths1,388 sq. ft.4707 Artichoke Flds, San Antonio, TX 78222
MLS# 1929310Listed by: EXP REALTY
