2606 Diamond Hill Dr, San Antonio, TX 78232
Local realty services provided by:ERA Colonial Real Estate
2606 Diamond Hill Dr,San Antonio, TX 78232
$430,000
- 4 Beds
- 3 Baths
- 3,478 sq. ft.
- Single family
- Active
Upcoming open houses
- Sun, Oct 1912:00 pm - 04:00 pm
Listed by:sahira valenzuela(210) 962-0785, Sahira128@live.com
Office:redbird realty llc.
MLS#:1895313
Source:SABOR
Price summary
- Price:$430,000
- Price per sq. ft.:$123.63
- Monthly HOA dues:$20.25
About this home
Welcome to Canyon View! This highly sought-after neighborhood offers convenient access to Loop 1604 and nearby shopping, dining, and entertainment. Step inside to find beautiful wood floors throughout the main living areas, complemented by linoleum vinyl tile in the entry way and kitchen.. A versatile front room is perfect for a formal dining space or private den. The kitchen is a chef's delight, featuring granite countertops, subway tile backsplash, stainless steel appliances, and abundant cabinet space. The oversized living room provides the perfect setting for entertaining or relaxing, with direct access to a private backyard retreat. Upstairs, the spacious primary suite is filled with natural light and includes a spacious bathroom with sleek granite counters, brushed nickel fixtures, and stylish Edison lighting above the mirror. Don't miss the opportunity to make this Canyon View home yours-schedule a showing today! We appreciate you taking the time to view this home and welcome any feedback!
Contact an agent
Home facts
- Year built:1994
- Listing ID #:1895313
- Added:51 day(s) ago
- Updated:October 14, 2025 at 06:19 PM
Rooms and interior
- Bedrooms:4
- Total bathrooms:3
- Full bathrooms:2
- Half bathrooms:1
- Living area:3,478 sq. ft.
Heating and cooling
- Cooling:One Central
- Heating:Central, Electric
Structure and exterior
- Roof:Composition
- Year built:1994
- Building area:3,478 sq. ft.
- Lot area:0.16 Acres
Schools
- High school:Macarthur
- Middle school:Bradley
- Elementary school:Thousand Oaks
Utilities
- Water:City
- Sewer:City
Finances and disclosures
- Price:$430,000
- Price per sq. ft.:$123.63
- Tax amount:$9,640 (2024)
New listings near 2606 Diamond Hill Dr
- New
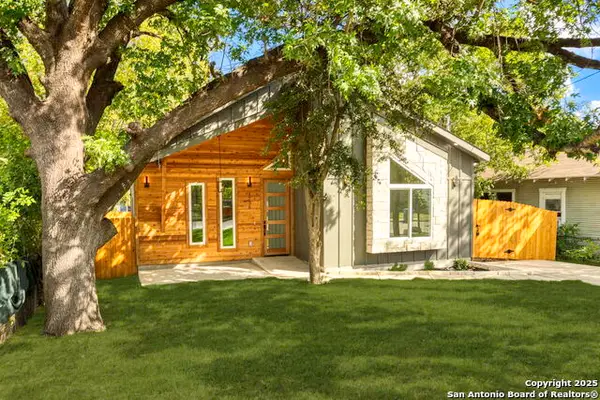 $325,000Active3 beds 2 baths1,600 sq. ft.
$325,000Active3 beds 2 baths1,600 sq. ft.1735 E Crockett St, San Antonio, TX 78202
MLS# 1915650Listed by: PHILLIPS & ASSOCIATES REALTY - New
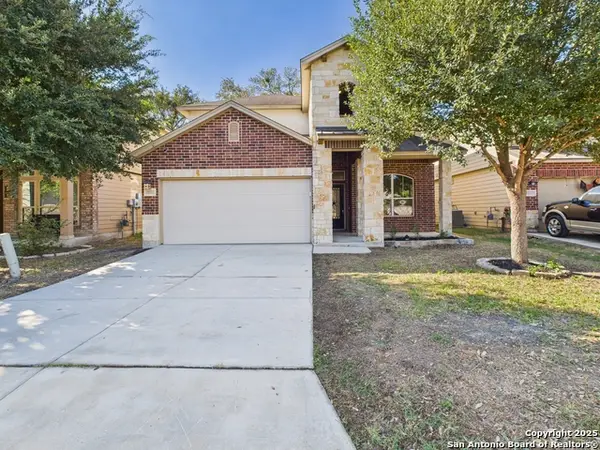 $379,900Active5 beds 4 baths3,286 sq. ft.
$379,900Active5 beds 4 baths3,286 sq. ft.4526 Harrisburg, San Antonio, TX 78223
MLS# 1915652Listed by: REAL BROKER, LLC - New
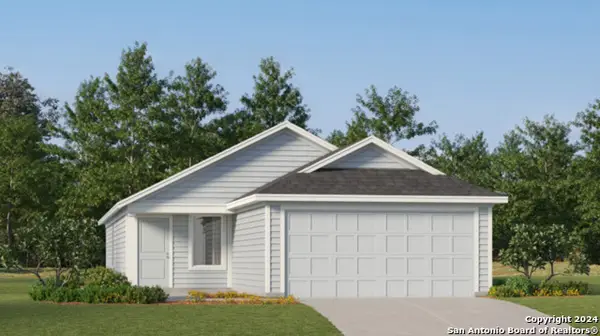 $197,999Active3 beds 2 baths1,402 sq. ft.
$197,999Active3 beds 2 baths1,402 sq. ft.14910 Azzurro Stone, San Antonio, TX 78223
MLS# 1915655Listed by: MARTI REALTY GROUP - New
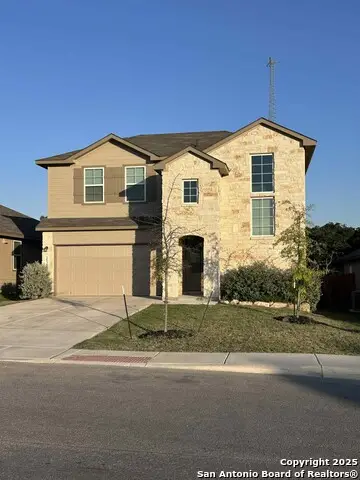 $399,000Active4 beds 3 baths2,170 sq. ft.
$399,000Active4 beds 3 baths2,170 sq. ft.21328 Ruby Creek, San Antonio, TX 78266
MLS# 1915656Listed by: NEW HOME CONEXION REALTY - New
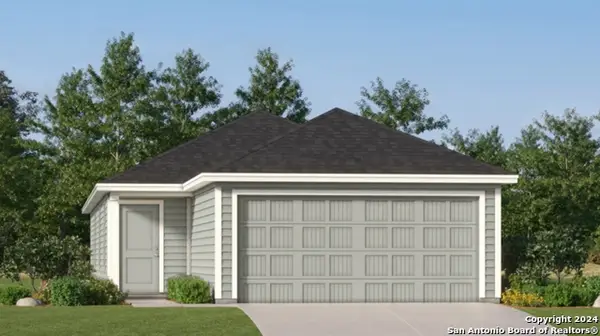 $255,999Active4 beds 2 baths1,483 sq. ft.
$255,999Active4 beds 2 baths1,483 sq. ft.7222 Brownleaf Dr, San Antonio, TX 78227
MLS# 1915658Listed by: MARTI REALTY GROUP - New
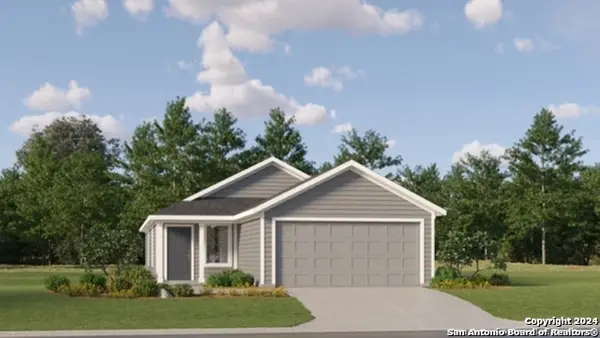 $215,999Active3 beds 2 baths1,266 sq. ft.
$215,999Active3 beds 2 baths1,266 sq. ft.10819 Lillia Branch, San Antonio, TX 78224
MLS# 1915659Listed by: MARTI REALTY GROUP - New
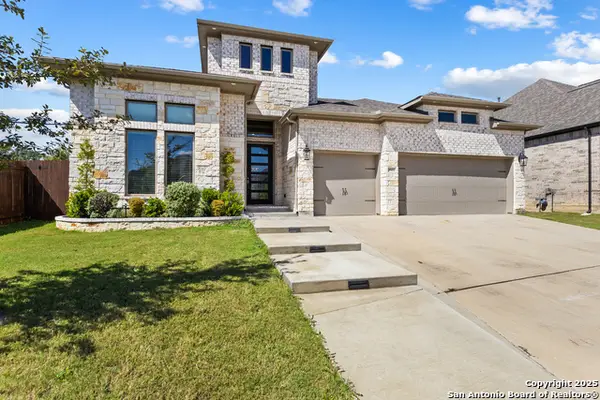 $599,900Active4 beds 4 baths3,018 sq. ft.
$599,900Active4 beds 4 baths3,018 sq. ft.9607 War Party, San Antonio, TX 78254
MLS# 1915665Listed by: COLDWELL BANKER D'ANN HARPER, REALTOR - New
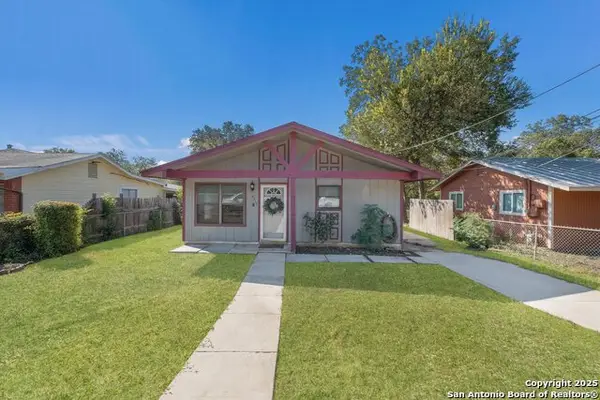 $185,000Active4 beds 2 baths1,060 sq. ft.
$185,000Active4 beds 2 baths1,060 sq. ft.4910 Brockman Street, San Antonio, TX 78228
MLS# 1915666Listed by: EXP REALTY - New
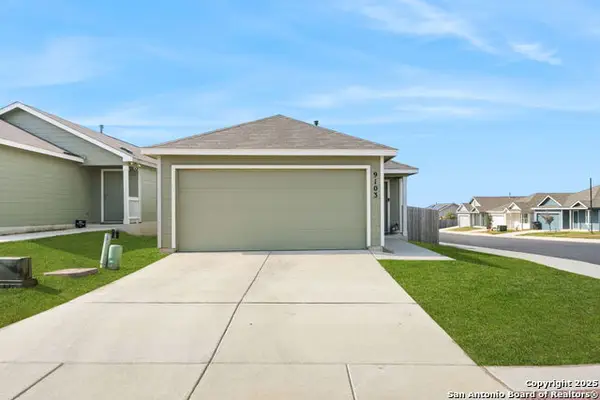 $203,500Active3 beds 2 baths1,125 sq. ft.
$203,500Active3 beds 2 baths1,125 sq. ft.9103 Stellar Hill, San Antonio, TX 78252
MLS# 1915670Listed by: EXQUISITE PROPERTIES, LLC - New
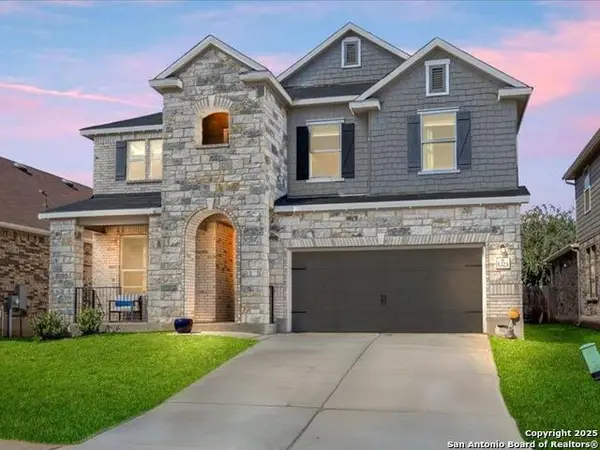 $499,900Active5 beds 4 baths3,668 sq. ft.
$499,900Active5 beds 4 baths3,668 sq. ft.5323 Espinoso Way, San Antonio, TX 78261
MLS# 1915623Listed by: KELLER WILLIAMS LEGACY
