261 E Rosewood Ave, San Antonio, TX 78212
Local realty services provided by:ERA Brokers Consolidated
261 E Rosewood Ave,San Antonio, TX 78212
$450,000
- 2 Beds
- 3 Baths
- 1,372 sq. ft.
- Single family
- Active
Listed by: christopher valdez(210) 260-8613, cvldz.tx@gmail.com
Office: realty advantage
MLS#:1775714
Source:LERA
Price summary
- Price:$450,000
- Price per sq. ft.:$327.99
About this home
Welcome yourself to this charming storybook home in the historic Monte Vista neighborhood. Nestled in an area within 1.5 miles of UIW, SA Zoo, Brackenridge Park and The Witte Museum. Appreciate the coziness and layout of this unique architectural 2-bedroom beauty beginning with its outdoor design and its indoor welcoming and relaxing ambiance. This home greets you with a beautiful arched ceiling above an open living area with lots of natural light and high ceilings throughout. A kitchen with gas cooking, open cabinets, quartz countertops and an island that doubles as a breakfast bar, gives a great area good versatility. A separate dining room that can be utilized as a more formal setting for eating or entertaining. An open primary bedroom comes in over 160sq/ft with separate closets and a connecting bathroom with stand-up shower. Secondary bedroom shows in at over 120sq/ft with a single closet and also has a connecting bathroom with stand-up shower that basically closes out the interior in this family setting. The covered terrace in the backyard provides an excellent setting for enjoying an early morning or early evening sunrise/sunset and overlooks the detached office area with 1/2 bath.
Contact an agent
Home facts
- Year built:1937
- Listing ID #:1775714
- Added:646 day(s) ago
- Updated:February 22, 2026 at 02:44 PM
Rooms and interior
- Bedrooms:2
- Total bathrooms:3
- Full bathrooms:2
- Half bathrooms:1
- Living area:1,372 sq. ft.
Heating and cooling
- Cooling:One Central, One Window/Wall
- Heating:Central, Natural Gas
Structure and exterior
- Roof:Composition
- Year built:1937
- Building area:1,372 sq. ft.
- Lot area:0.15 Acres
Schools
- High school:Edison
- Middle school:Mark Twain
- Elementary school:Cotton
Utilities
- Water:City, Water System
- Sewer:City, Sewer System
Finances and disclosures
- Price:$450,000
- Price per sq. ft.:$327.99
- Tax amount:$10,090 (2024)
New listings near 261 E Rosewood Ave
- New
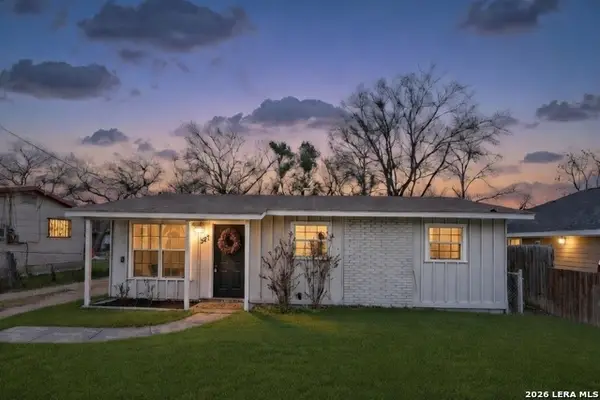 $119,000Active3 beds 1 baths784 sq. ft.
$119,000Active3 beds 1 baths784 sq. ft.527 Morningview, San Antonio, TX 78220
MLS# 1943294Listed by: KELLER WILLIAMS HERITAGE - New
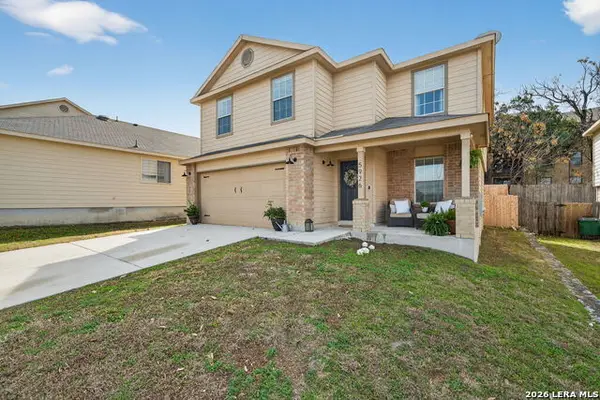 $315,000Active3 beds 3 baths2,124 sq. ft.
$315,000Active3 beds 3 baths2,124 sq. ft.5926 Piedmont Glen, San Antonio, TX 78249
MLS# 1943286Listed by: HOME TEAM OF AMERICA - New
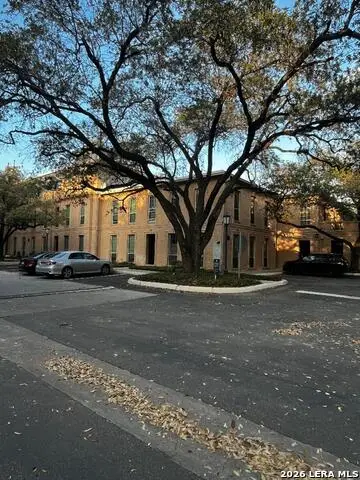 $264,900Active2 beds 2 baths974 sq. ft.
$264,900Active2 beds 2 baths974 sq. ft.7711 Broadway #31C, San Antonio, TX 78209
MLS# 1943278Listed by: SAN ANTONIO ELITE REALTY - New
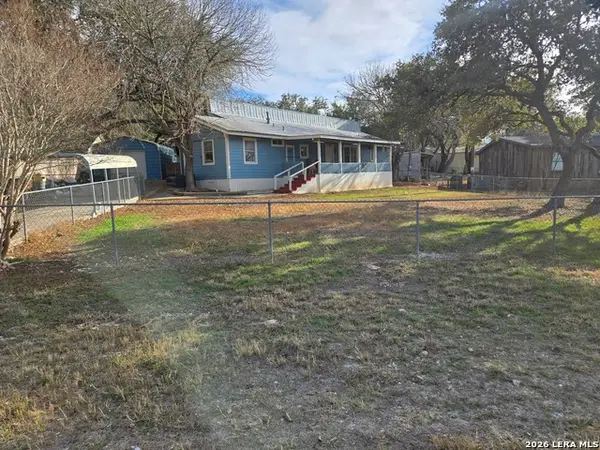 $150,000Active3 beds 3 baths2,007 sq. ft.
$150,000Active3 beds 3 baths2,007 sq. ft.11940 Grapevine, San Antonio, TX 78245
MLS# 1943280Listed by: JOHN CHUNN REALTY, LLC - New
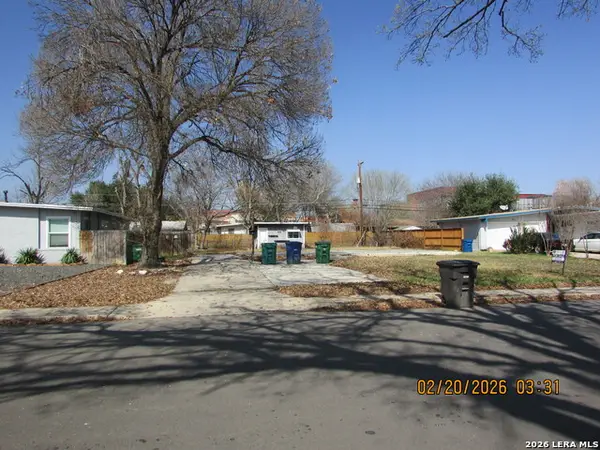 $90,000Active0.21 Acres
$90,000Active0.21 Acres1415 Viewridge, San Antonio, TX 78213
MLS# 1943281Listed by: PREMIER REALTY GROUP PLATINUM - New
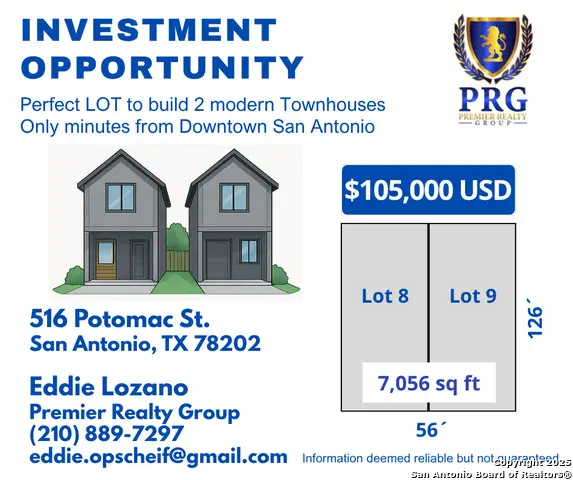 $110,000Active0.16 Acres
$110,000Active0.16 Acres516 Potomac, San Antonio, TX 78202
MLS# 1943282Listed by: PREMIER REALTY GROUP PLATINUM - New
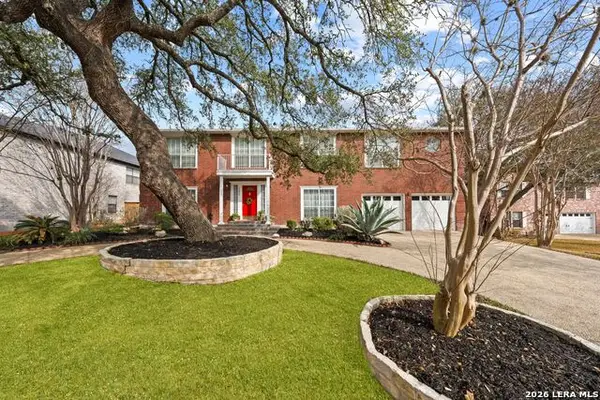 $399,900Active5 beds 4 baths2,989 sq. ft.
$399,900Active5 beds 4 baths2,989 sq. ft.1426 Summit, San Antonio, TX 78258
MLS# 1943263Listed by: MALOUFF REALTY, LLC - New
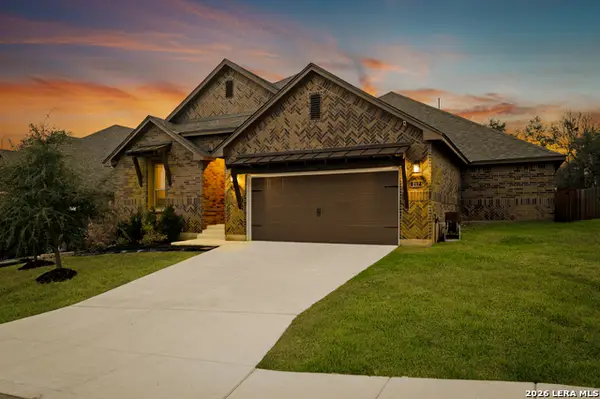 $430,000Active4 beds 4 baths2,730 sq. ft.
$430,000Active4 beds 4 baths2,730 sq. ft.217 James Fannin, San Antonio, TX 78253
MLS# 1943266Listed by: REAL BROKER, LLC - New
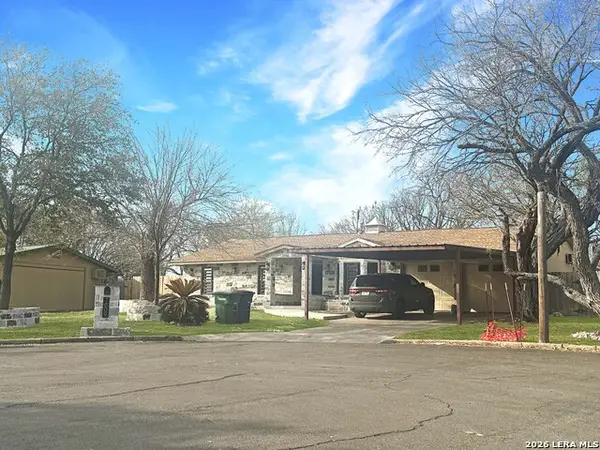 $199,900Active3 beds 2 baths1,327 sq. ft.
$199,900Active3 beds 2 baths1,327 sq. ft.7809 Briargate, San Antonio, TX 78230
MLS# 1943269Listed by: DAVALOS & ASSOCIATES - New
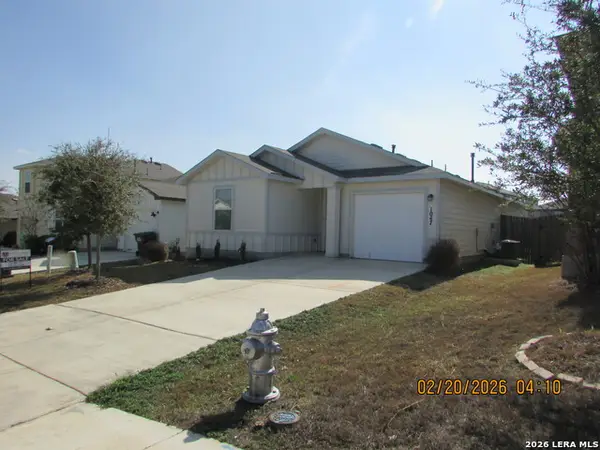 $252,000Active3 beds 2 baths1,120 sq. ft.
$252,000Active3 beds 2 baths1,120 sq. ft.1047 Cozumel Emerald, San Antonio, TX 78253
MLS# 1943270Listed by: PREMIER REALTY GROUP PLATINUM

