2610 Shadow Cliff Street, San Antonio, TX 78232
Local realty services provided by:ERA Experts
Listed by: kimberly howell(210) 861-0188, kimberly@kimberlyhowell.com
Office: keller williams legacy
MLS#:1924649
Source:SABOR
Price summary
- Price:$450,000
- Price per sq. ft.:$205.2
About this home
This single story Oak Hollow Estates residence is uniquely warm and elegant. It is superbly designed for both relaxation and entertaining. The moment you step inside, cathedral ceilings, stylish Saltillo tile and a grand fireplace establish the welcoming ambiance of the main living area - a space generous enough to accommodate gatherings with family or friends, yet intimate enough for quiet evenings. The kitchen is eye-catching with thoughtful functionality. Granite countertops provide a generous workspace that supports the gas-powered range and double ovens that most home cooks prefer. A breakfast nook with custom built-ins offers a place for everyday feel-good dining and morning coffee experiences as its oversized glass door windows overlook the tree lined yard. A separate dining room with plantation shutters provides distinct space for more formal gatherings. The three bedrooms include a primary suite that commands attention with its size and comfort and the primary bathroom sports large dual walk-in closets, an ultra- spacious shower, and dual vanities to create a personal retreat within the home. The family room is a perfect setting to enjoy movies or gaming - it is spacious and cozy with high ceilings and plenty of natural light. The outside property is an impressive asset, as it is beautiful, private, and large. The wide, tree lined backyard is secured by a privacy fence and transforms into a genuine extension of the home. A covered patio flows into an extended deck and flagstone area, creating distinct areas for different activities - whether you're grilling, lounging, or simply watching the Texas sky. An irrigation system keeps landscaping maintained without demanding your constant attention. The home sits within the NEISD school district, positioning you near quality educational options. At approximately 2,193 square feet, this layout balances spacious living with manageable maintenance, offering room for your life to unfold without excess.
Contact an agent
Home facts
- Year built:1978
- Listing ID #:1924649
- Added:1 day(s) ago
- Updated:November 22, 2025 at 11:20 PM
Rooms and interior
- Bedrooms:3
- Total bathrooms:2
- Full bathrooms:2
- Living area:2,193 sq. ft.
Heating and cooling
- Cooling:One Central
- Heating:1 Unit, Central, Natural Gas
Structure and exterior
- Roof:Composition
- Year built:1978
- Building area:2,193 sq. ft.
- Lot area:0.22 Acres
Schools
- High school:Macarthur
- Middle school:Bradley
- Elementary school:Thousand Oaks
Utilities
- Water:City, Water System
- Sewer:City, Sewer System
Finances and disclosures
- Price:$450,000
- Price per sq. ft.:$205.2
- Tax amount:$8,685 (2024)
New listings near 2610 Shadow Cliff Street
- New
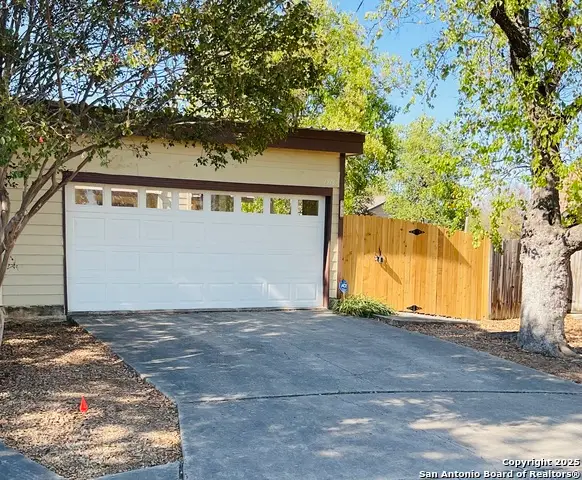 $149,000Active2 beds 1 baths800 sq. ft.
$149,000Active2 beds 1 baths800 sq. ft.7918 Falcon Ridge, San Antonio, TX 78239
MLS# 1924697Listed by: DWELL REAL ESTATE GROUP - New
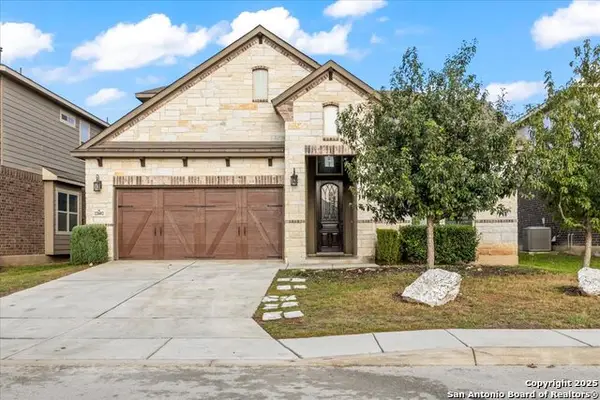 $440,000Active5 beds 4 baths3,006 sq. ft.
$440,000Active5 beds 4 baths3,006 sq. ft.22602 Carriage, San Antonio, TX 78261
MLS# 1924700Listed by: REALTY ONE GROUP EMERALD - New
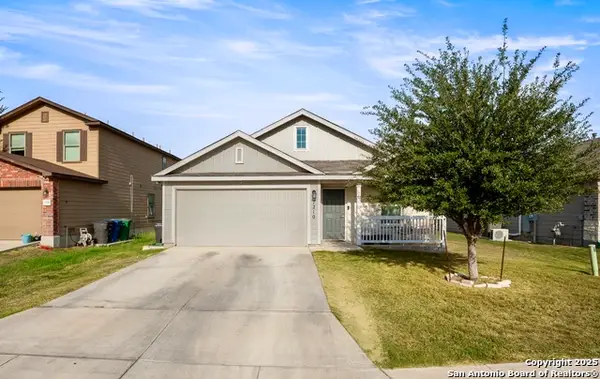 $225,000Active4 beds 2 baths1,668 sq. ft.
$225,000Active4 beds 2 baths1,668 sq. ft.7210 Azalea, San Antonio, TX 78218
MLS# 1924694Listed by: COMPASS RE TEXAS, LLC - SA - New
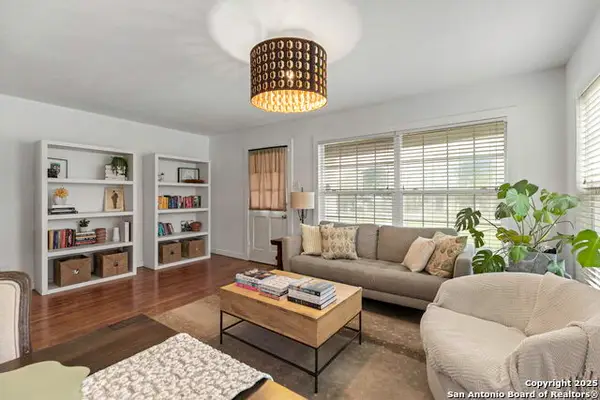 $249,900Active3 beds 2 baths1,466 sq. ft.
$249,900Active3 beds 2 baths1,466 sq. ft.403 Karen, San Antonio, TX 78209
MLS# 1920346Listed by: KELLER WILLIAMS HERITAGE - New
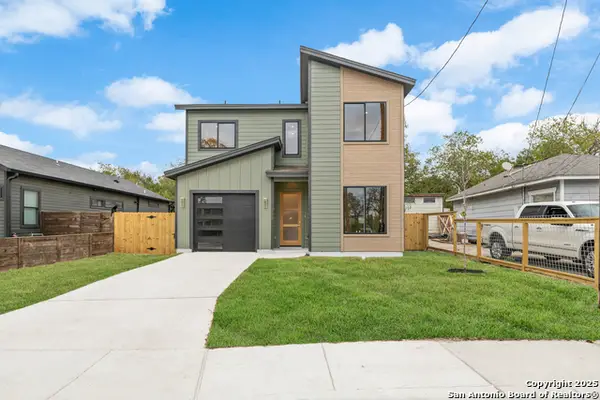 $540,000Active5 beds 3 baths
$540,000Active5 beds 3 baths235 Oelkers, San Antonio, TX 78204
MLS# 1924686Listed by: 1ST CHOICE REALTY GROUP - New
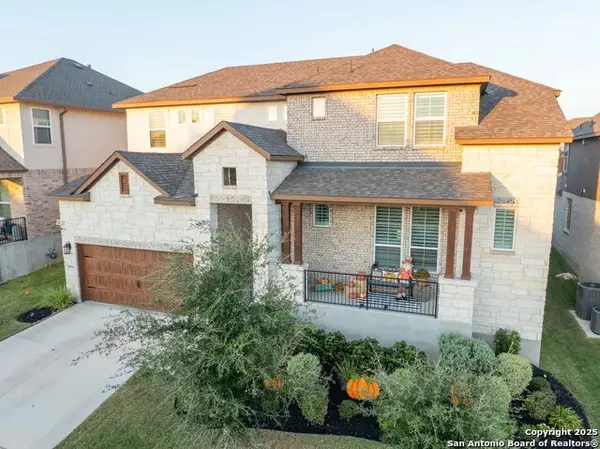 $690,000Active4 beds 3 baths2,824 sq. ft.
$690,000Active4 beds 3 baths2,824 sq. ft.24814 Resort, San Antonio, TX 78261
MLS# 1924676Listed by: TROPHY PROPERTIES, LLC - New
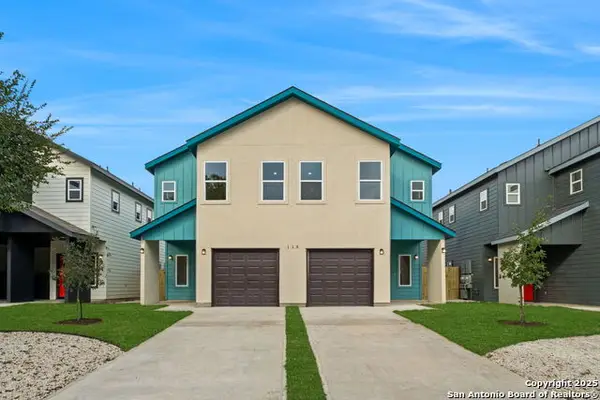 $655,000Active-- beds -- baths2,904 sq. ft.
$655,000Active-- beds -- baths2,904 sq. ft.118 Packard St, San Antonio, TX 78211
MLS# 1924668Listed by: PHYLLIS BROWNING COMPANY - New
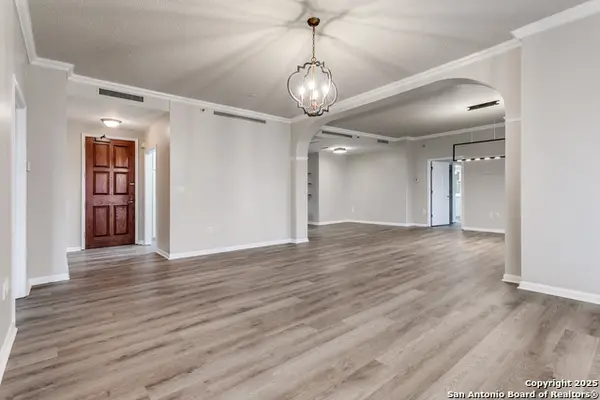 $120,000Active2 beds 2 baths1,484 sq. ft.
$120,000Active2 beds 2 baths1,484 sq. ft.1 Towers Park #717, San Antonio, TX 78209
MLS# 1924669Listed by: UNITED REALTY GROUP OF TEXAS, LLC - New
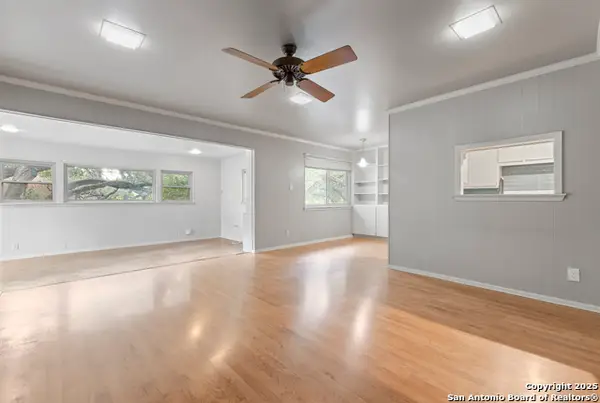 $349,900Active4 beds 2 baths2,019 sq. ft.
$349,900Active4 beds 2 baths2,019 sq. ft.630 Patricia, San Antonio, TX 78216
MLS# 1924670Listed by: OPTION ONE REAL ESTATE - New
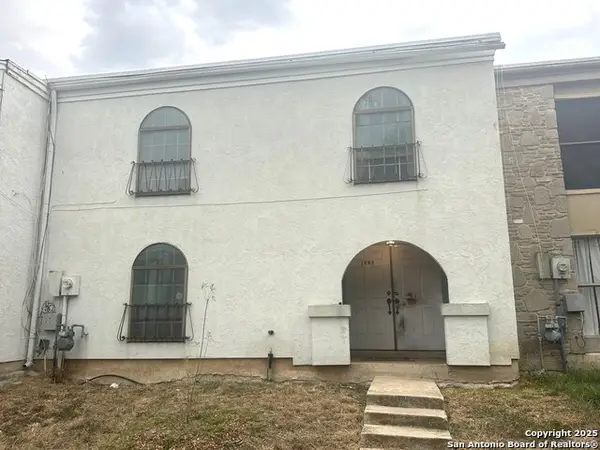 $195,000Active3 beds 3 baths2,424 sq. ft.
$195,000Active3 beds 3 baths2,424 sq. ft.1326 Klondike, San Antonio, TX 78245
MLS# 1924673Listed by: J.J. RODRIGUEZ REAL ESTATE
