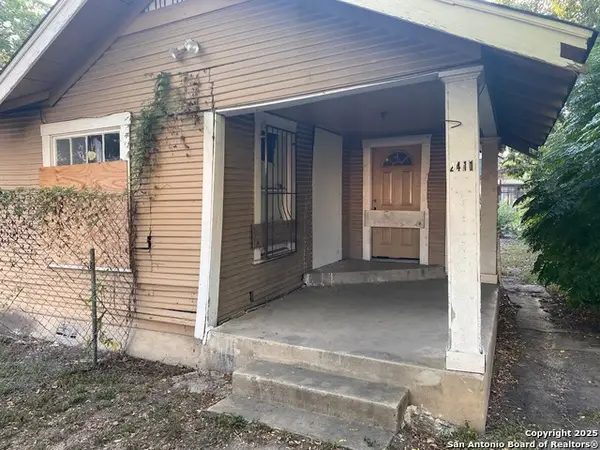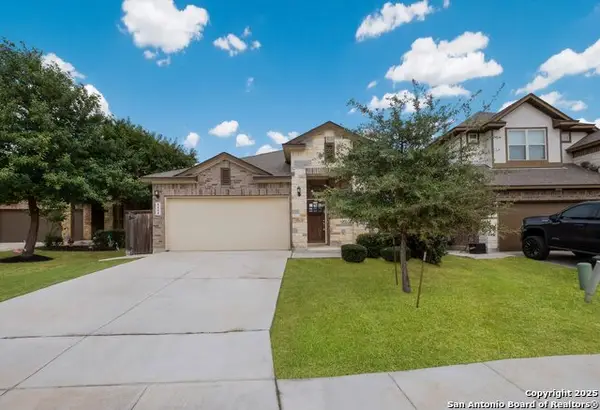26114 Shady Acres, San Antonio, TX 78260
Local realty services provided by:ERA Colonial Real Estate
Listed by:tori vendola(210) 391-8653, torivendola@gmail.com
Office:reliance residential realty -
MLS#:1890631
Source:SABOR
Price summary
- Price:$399,900
- Price per sq. ft.:$180.05
- Monthly HOA dues:$205
About this home
Beautifully situated on a corner lot in the heart of Timberwood Park, this lovely home features two of the three bedrooms and bathrooms downstairs, this unique floorplan can meet a variety of needs. An oversized game room, built in work space and full bedroom and bathroom on the second floor provide a private retreat away from the entertaining space downstairs. The kitchen features plentiful counter space and cabinetry, gas cooking, refrigerator and walk in pantry. Numerous windows in the living room illuminate the space by day or cuddle up and enjoy the gas fireplace in the evening! A covered patio overlooking the virtually maintenance free back yard makes owning this home enjoyable. A private, walk through gate from the neighborhood allows access into the 30 acre park featuring a pond, clubhouse with workout room, Olympic sized swimming pool, walking trails, and sports courts including sand volleyball, basketball, tennis, and pickleball. Schedule a private showing today!
Contact an agent
Home facts
- Year built:2013
- Listing ID #:1890631
- Added:57 day(s) ago
- Updated:October 04, 2025 at 07:31 AM
Rooms and interior
- Bedrooms:3
- Total bathrooms:3
- Full bathrooms:3
- Living area:2,221 sq. ft.
Heating and cooling
- Cooling:One Central, Zoned
- Heating:1 Unit, Central, Natural Gas, Zoned
Structure and exterior
- Roof:Composition
- Year built:2013
- Building area:2,221 sq. ft.
- Lot area:0.16 Acres
Schools
- High school:Pieper
- Middle school:Pieper Ranch
- Elementary school:Timberwood Park
Utilities
- Water:Water System
- Sewer:Septic
Finances and disclosures
- Price:$399,900
- Price per sq. ft.:$180.05
- Tax amount:$7,867 (2024)
New listings near 26114 Shady Acres
- New
 $384,999Active5 beds 3 baths3,265 sq. ft.
$384,999Active5 beds 3 baths3,265 sq. ft.2806 Redriver, San Antonio, TX 78259
MLS# 1912749Listed by: CALL IT CLOSED INTERNATIONAL REALTY - New
 $159,000Active3 beds 2 baths1,292 sq. ft.
$159,000Active3 beds 2 baths1,292 sq. ft.2143 Calle Del Sol, San Antonio, TX 78226
MLS# 1912751Listed by: BARLOWE DALY REALTY - New
 $150,000Active4 beds 2 baths1,275 sq. ft.
$150,000Active4 beds 2 baths1,275 sq. ft.3338 Bob Billa, San Antonio, TX 78223
MLS# 1912752Listed by: ALEXANDER REALTY - New
 $255,000Active4 beds 2 baths1,820 sq. ft.
$255,000Active4 beds 2 baths1,820 sq. ft.12507 Course View, San Antonio, TX 78221
MLS# 1912741Listed by: BARLOWE DALY REALTY - New
 $380,000Active3 beds 3 baths2,091 sq. ft.
$380,000Active3 beds 3 baths2,091 sq. ft.4 Aubrey Ct, San Antonio, TX 78216
MLS# 1912742Listed by: RE/MAX PREFERRED, REALTORS - New
 $142,500Active4 beds 1 baths1,094 sq. ft.
$142,500Active4 beds 1 baths1,094 sq. ft.771 Yucca, San Antonio, TX 78220
MLS# 1912743Listed by: ORCHARD BROKERAGE - New
 $495,000Active4 beds 2 baths2,273 sq. ft.
$495,000Active4 beds 2 baths2,273 sq. ft.13734 Wood Point, San Antonio, TX 78231
MLS# 1912746Listed by: PHYLLIS BROWNING COMPANY - New
 $515,000Active4 beds 3 baths3,324 sq. ft.
$515,000Active4 beds 3 baths3,324 sq. ft.16 Marella Dr, San Antonio, TX 78248
MLS# 1912747Listed by: VORTEX REALTY - New
 $159,000Active5 beds 2 baths1,884 sq. ft.
$159,000Active5 beds 2 baths1,884 sq. ft.2411 Zarzamora, San Antonio, TX 78207
MLS# 1912735Listed by: LOADED REALTY COMPANY - New
 $335,000Active4 beds 2 baths1,925 sq. ft.
$335,000Active4 beds 2 baths1,925 sq. ft.8808 Pinto Cyn, San Antonio, TX 78254
MLS# 1912736Listed by: REALTY ADVANTAGE
