2616 Grayson Way, San Antonio, TX 78232
Local realty services provided by:ERA EXPERTS
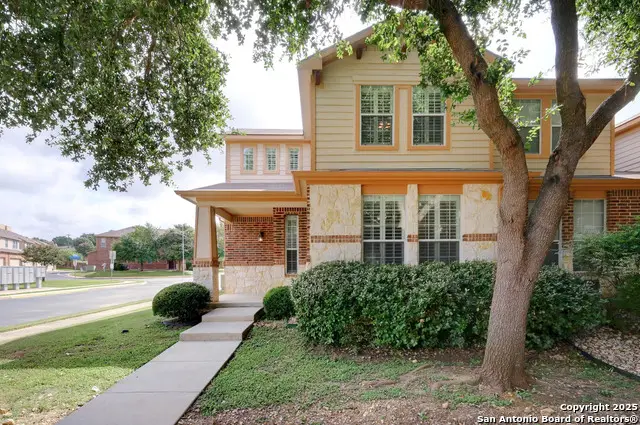
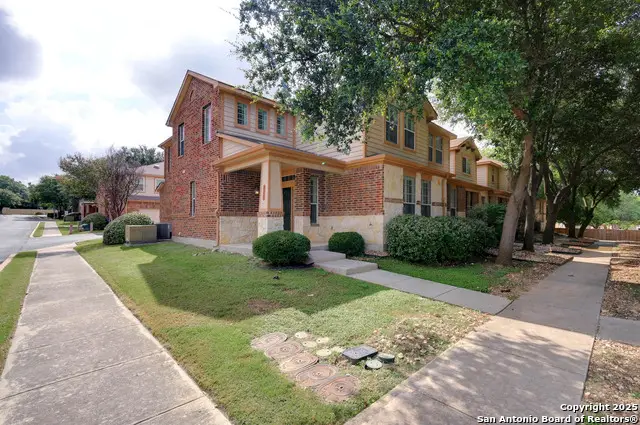
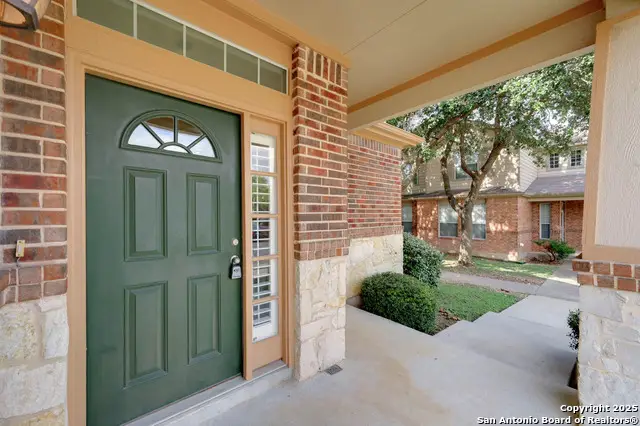
2616 Grayson Way,San Antonio, TX 78232
$254,000
- 2 Beds
- 3 Baths
- 1,615 sq. ft.
- Townhouse
- Active
Listed by:michael hernandez(210) 870-0725, weathergolf@yahoo.com
Office:san antonio portfolio kw re ah
MLS#:1883872
Source:SABOR
Price summary
- Price:$254,000
- Price per sq. ft.:$157.28
- Monthly HOA dues:$225
About this home
Move-in ready and freshly painted, this well-maintained 2-bedroom, 2.5-bath townhome offers 1,615 sq ft of comfort in the sought-after NEISD district. Located near Hwy 281, Loop 1604, SAT airport, BAMC, Fort Sam, and Randolph AFB, with easy access to HEB, Brook Hollow Library, restaurants, and Via bus route 502. Enjoy an open layout with ceramic tile downstairs, plantation shutters throughout, and a bright kitchen featuring Corian counters, 42" cabinets, and a pass-through bar. Both spacious bedrooms offer large walk-in closets and ensuite baths-one with a walk-in shower, the other with a soaking tub. Additional highlights include a half bath, laundry area, 2-car garage, upgraded HVAC, R-38 insulation, and recent replacements: water heater, dishwasher, and garage spring (2020). HOA covers lawn care and exterior insurance. Don't miss this peaceful, conveniently located gem-schedule your showing today!
Contact an agent
Home facts
- Year built:2004
- Listing Id #:1883872
- Added:37 day(s) ago
- Updated:August 21, 2025 at 01:42 PM
Rooms and interior
- Bedrooms:2
- Total bathrooms:3
- Full bathrooms:2
- Half bathrooms:1
- Living area:1,615 sq. ft.
Heating and cooling
- Cooling:One Central
- Heating:Central, Electric
Structure and exterior
- Roof:Composition
- Year built:2004
- Building area:1,615 sq. ft.
- Lot area:0.04 Acres
Schools
- High school:Macarthur
- Middle school:Bradley
- Elementary school:Thousand Oaks
Utilities
- Water:City, Water System
- Sewer:City, Sewer System
Finances and disclosures
- Price:$254,000
- Price per sq. ft.:$157.28
- Tax amount:$5,621 (2024)
New listings near 2616 Grayson Way
- New
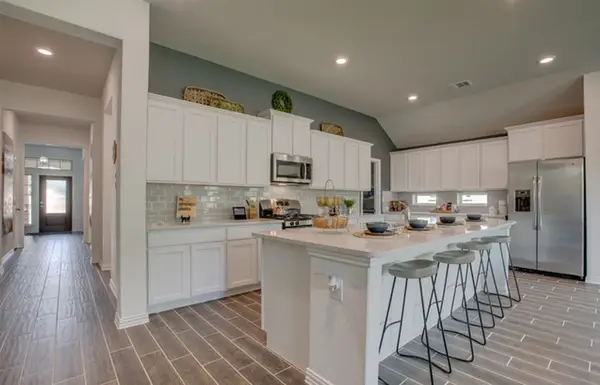 $398,000Active4 beds 3 baths2,376 sq. ft.
$398,000Active4 beds 3 baths2,376 sq. ft.15260 Polworth Mill, San Antonio, TX 78254
MLS# 21038600Listed by: AIRSTREAM REALTY LLC - New
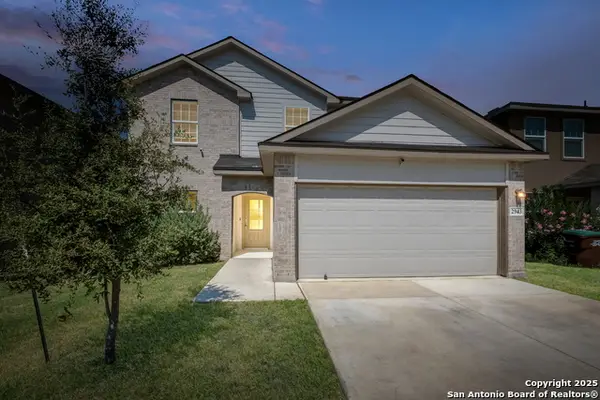 $295,000Active5 beds 4 baths2,664 sq. ft.
$295,000Active5 beds 4 baths2,664 sq. ft.2943 Pemberton Post, San Antonio, TX 78245
MLS# 1893680Listed by: LEVI RODGERS REAL ESTATE GROUP - New
 $241,000Active3 beds 3 baths1,419 sq. ft.
$241,000Active3 beds 3 baths1,419 sq. ft.5911 Cinnabar Corner, San Antonio, TX 78222
MLS# 1893726Listed by: KELLER WILLIAMS HERITAGE - New
 $370,000Active3 beds 2 baths1,870 sq. ft.
$370,000Active3 beds 2 baths1,870 sq. ft.12918 Irvin Path, San Antonio, TX 78254
MLS# 1894353Listed by: RE/MAX NORTH-SAN ANTONIO - New
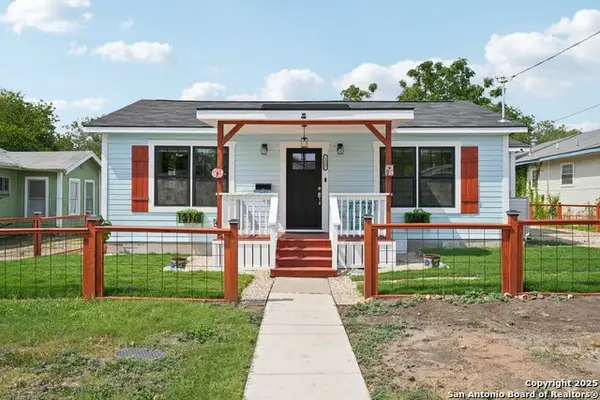 $315,000Active3 beds 2 baths1,476 sq. ft.
$315,000Active3 beds 2 baths1,476 sq. ft.1217 Delaware St., San Antonio, TX 78210
MLS# 1894340Listed by: NB ELITE REALTY - New
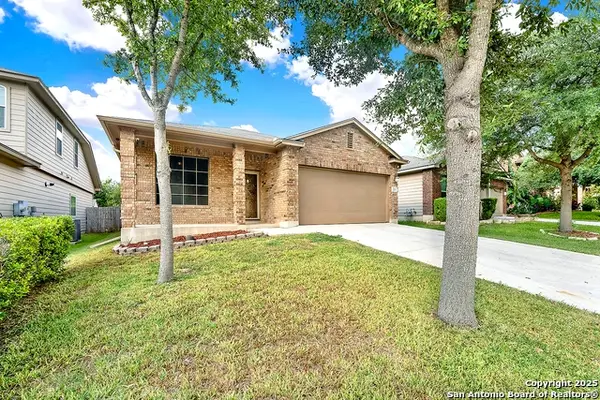 $310,000Active3 beds 2 baths1,699 sq. ft.
$310,000Active3 beds 2 baths1,699 sq. ft.211 Finch Knoll, San Antonio, TX 78253
MLS# 1894341Listed by: CIBOLO CREEK REALTY, LLC - New
 $289,500Active3 beds 2 baths1,731 sq. ft.
$289,500Active3 beds 2 baths1,731 sq. ft.123 Katy Post, San Antonio, TX 78220
MLS# 1893720Listed by: TEXAS REALTY GROUP - New
 $251,000Active4 beds 3 baths1,543 sq. ft.
$251,000Active4 beds 3 baths1,543 sq. ft.5915 Cinnabar Corner, San Antonio, TX 78222
MLS# 1893727Listed by: KELLER WILLIAMS HERITAGE - New
 $129,999Active3 beds 2 baths1,216 sq. ft.
$129,999Active3 beds 2 baths1,216 sq. ft.435 Blue Ridge, San Antonio, TX 78228
MLS# 1894333Listed by: JOSEPH WALTER REALTY, LLC - New
 $205,000Active2 beds 3 baths1,586 sq. ft.
$205,000Active2 beds 3 baths1,586 sq. ft.7930 Roanoke Run #106, San Antonio, TX 78240
MLS# 1894328Listed by: EXP REALTY

