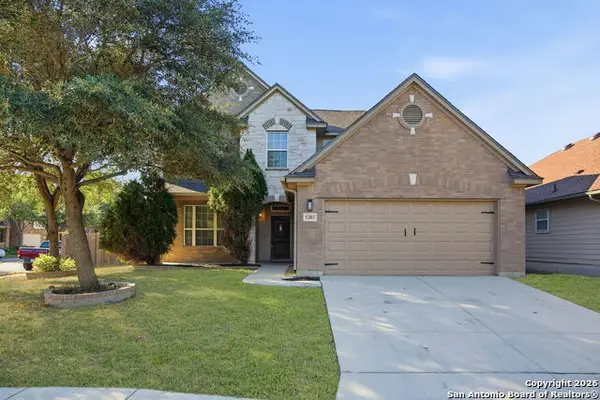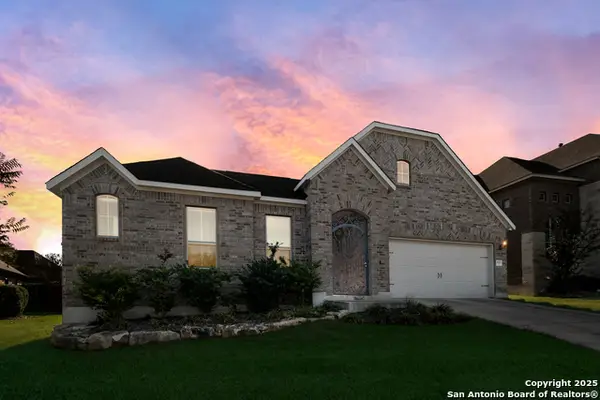26207 Misty Point, San Antonio, TX 78260
Local realty services provided by:ERA Brokers Consolidated
Listed by: kimberly howell(210) 861-0188, kimberly@kimberlyhowell.com
Office: keller williams legacy
MLS#:1924745
Source:LERA
Price summary
- Price:$600,000
- Price per sq. ft.:$228.75
- Monthly HOA dues:$20
About this home
This four bedroom, three and a half bath residence transforms modern convenience into genuine everyday living. A side-entry garage flows naturally into spaces designed for real people - not showrooms - where recent renovations have infused the home with both durability and style. The 2024 upgrades alone tell a story of intentional stewardship: a new roof, replaced siding with Hardie Plank, new Anderson windows, replaced water heater, and fresh exterior paint ensure this home performs as well as it looks. Walk through the entry into a kitchen that actually works. The island layout, smooth cooktop, and generous cabinet space create a kitchen where you can move freely while entertaining or simply preparing dinner on a Tuesday night. Stainless steel appliances and granite counters anchor the space, while dual pantries mean groceries and entertaining supplies always have a home. The nearby laundry room - filled with natural light and outfitted with substantial cabinetry and counter space - removes the drudgery from a necessary daily task. The primary suite downstairs commands attention with its size and outdoor access, a luxury for privacy-seeking homeowners who want to step directly from bedroom to backyard without navigating hallways. The ensuite bath delivers both indulgence and practicality: a soaking tub paired with a glass-enclosed shower featuring a rainfall showerhead transforms morning routines into something closer to retreat than rush. The secondary bedroom with its own bathroom downstairs adds flexibility - perfect for guests, aging parents, or anyone seeking privacy and personal space. The mechanical bones of this home speak to previous owners who understood that systems matter - things like the water softener, HVAC systems that were replaced in the last four years, new kitchen appliances about three years ago, and the aforementioned updates and upgrades in 2024. The wood-look tile in main living areas combines the warmth of traditional flooring with the practical durability homeowners actually need. Step into the backyard and you enter an entirely different world. The expansive deck, strung with Luckenbach lights and recently repainted, becomes an outdoor living room for morning coffee, evening gatherings, or simply watching the sunset. A fire pit anchors the enormous backyard, creating a natural gathering space while the mature landscaping, enclosed by a stained and well-maintained fence, provides definition and privacy. A shed with a roof matching the home's architecture doesn't just store equipment; it disappears into the landscape. The sprinkler system handles the work of maintaining that generous yard, while a side entry garage with dedicated dog bath area and additional floored storage turns practical necessities into thoughtful design details. The stone wood-burning fireplace add warmth during cooler months, while the home's overall layout - four bedrooms distributed across two levels - accommodates every situation or anyone who needs dedicated space for a home office. Looking through the home reveals owners who lived here intentionally rather than just simply passing through. This is a home where recent investments in systems, materials, and finishes translate into years of reliable living ahead. Everything from the roof over your head to the HVAC that keeps you comfortable to the water running from your taps represents thoughtful maintenance and upgrades executed in the last few years.
Contact an agent
Home facts
- Year built:1995
- Listing ID #:1924745
- Added:46 day(s) ago
- Updated:January 09, 2026 at 05:04 PM
Rooms and interior
- Bedrooms:4
- Total bathrooms:4
- Full bathrooms:3
- Half bathrooms:1
- Living area:2,623 sq. ft.
Heating and cooling
- Cooling:Two Central
- Heating:2 Units, Central, Electric
Structure and exterior
- Roof:Composition
- Year built:1995
- Building area:2,623 sq. ft.
- Lot area:0.79 Acres
Schools
- High school:Pieper
- Middle school:Pieper Ranch
- Elementary school:Timberwood Park
Utilities
- Water:Water System
- Sewer:Aerobic Septic
Finances and disclosures
- Price:$600,000
- Price per sq. ft.:$228.75
- Tax amount:$10,710 (2024)
New listings near 26207 Misty Point
- New
 $375,000Active5 beds 3 baths2,992 sq. ft.
$375,000Active5 beds 3 baths2,992 sq. ft.5203 Roan, San Antonio, TX 78251
MLS# 1932653Listed by: JB GOODWIN, REALTORS - New
 $829,999Active4 beds 4 baths2,552 sq. ft.
$829,999Active4 beds 4 baths2,552 sq. ft.2118 E Lawndale Dr, San Antonio, TX 78209
MLS# 1932681Listed by: REDFIN CORPORATION - New
 $375,000Active2.2 Acres
$375,000Active2.2 Acres9415 Saddle Trail, San Antonio, TX 78255
MLS# 1932635Listed by: REAL BROKER, LLC - New
 $169,000Active3 beds 2 baths1,671 sq. ft.
$169,000Active3 beds 2 baths1,671 sq. ft.7500 Callaghan #222, San Antonio, TX 78229
MLS# 1932636Listed by: KUPER SOTHEBY'S INT'L REALTY - New
 $699,000Active-- beds -- baths7,484 sq. ft.
$699,000Active-- beds -- baths7,484 sq. ft.1409 W Woodlawn, San Antonio, TX 78201
MLS# 1932637Listed by: DEVORA REALTY - New
 $425,000Active3 beds 2 baths1,751 sq. ft.
$425,000Active3 beds 2 baths1,751 sq. ft.1000 Ivy Lane, San Antonio, TX 78209
MLS# 1932640Listed by: EXP REALTY - New
 $259,900Active3 beds 2 baths1,614 sq. ft.
$259,900Active3 beds 2 baths1,614 sq. ft.5110 Erickson, San Antonio, TX 78247
MLS# 1932642Listed by: EXP REALTY - New
 $550,000Active4 beds 4 baths2,653 sq. ft.
$550,000Active4 beds 4 baths2,653 sq. ft.1610 Nightshade, San Antonio, TX 78260
MLS# 1932645Listed by: LEVI RODGERS REAL ESTATE GROUP - New
 $132,000Active2 beds 2 baths982 sq. ft.
$132,000Active2 beds 2 baths982 sq. ft.2811 Woodbury #405, San Antonio, TX 78217
MLS# 1932612Listed by: JB GOODWIN, REALTORS - New
 $324,990Active5 beds 3 baths2,609 sq. ft.
$324,990Active5 beds 3 baths2,609 sq. ft.7504 Corral Summit, San Antonio, TX 78253
MLS# 1932624Listed by: CA & COMPANY, REALTORS
