26617 Timberline, San Antonio, TX 78260
Local realty services provided by:ERA Experts
26617 Timberline,San Antonio, TX 78260
$1,025,000
- 5 Beds
- 4 Baths
- 2,963 sq. ft.
- Single family
- Active
Listed by: joseph aguilar(210) 279-2981, jjaguilar7826@yahoo.com
Office: bhhs don johnson realtors - sa
MLS#:1895481
Source:SABOR
Price summary
- Price:$1,025,000
- Price per sq. ft.:$345.93
- Monthly HOA dues:$32.08
About this home
Introducing 26617 Timberline, set on an expansive .92-acre homesite in Timberwood Park, this new construction single-story masterpiece by RH Designs blends modern sophistication with serene privacy. A sweeping circle driveway and 3-car garage frame the dramatic metal double entry doors, opening to interiors curated with modern ceramic flooring, white-oak fluted wood accents, and custom designer lighting. With no neighbors on either side and backing to a lush greenbelt and community park, this residence is a true sanctuary. Inside, the home unfolds with 5 bedrooms (or 4 plus an office), 3.5 baths, and a game room, designed for both intimate living and grand entertaining. Tall 16-foot ceilings grace the living room and sliding patio doors provide an effortless indoor outdoor lifestyle. The chef's kitchen stuns with a waterfall-edge granite island, marble backsplash, custom cabinetry, pot filler, and professional-grade stainless appliances. Retreat to the oversized primary suite, where walls of windows bathe the space in natural light and the spa-like bath boasts a floating tub, a walk-in shower with rain shower head, quartz double vanities, and dual closets. A large covered patio extends the living space outdoors, creating the perfect backdrop for gatherings beneath the Texas sky. This home sits on 0.92 acres, leaving plenty of room for your custom pool design, RV Parking, guest house, storage, workshop or additional garage space. Walk to the Timberwood Park Community center (located directly behind the home), which includes a 7-acre fishing lake, natural walking paths, tennis courts, pickleball, basketball, playground, swimming pool, fitness facilities and more! Timberwood Park is a coveted .50+ acre lot community with custom homes, No city Taxes, highly rated Comal ISD schools, and convenient easy access to HWY 281 and Loop 1604.
Contact an agent
Home facts
- Year built:2025
- Listing ID #:1895481
- Added:114 day(s) ago
- Updated:December 17, 2025 at 05:39 PM
Rooms and interior
- Bedrooms:5
- Total bathrooms:4
- Full bathrooms:3
- Half bathrooms:1
- Living area:2,963 sq. ft.
Heating and cooling
- Cooling:Two Central
- Heating:Central, Electric
Structure and exterior
- Roof:Metal
- Year built:2025
- Building area:2,963 sq. ft.
- Lot area:0.92 Acres
Schools
- High school:Pieper
- Middle school:Pieper Ranch
- Elementary school:Timberwood Park
Utilities
- Water:Water System
- Sewer:Septic
Finances and disclosures
- Price:$1,025,000
- Price per sq. ft.:$345.93
- Tax amount:$11,294 (2024)
New listings near 26617 Timberline
- New
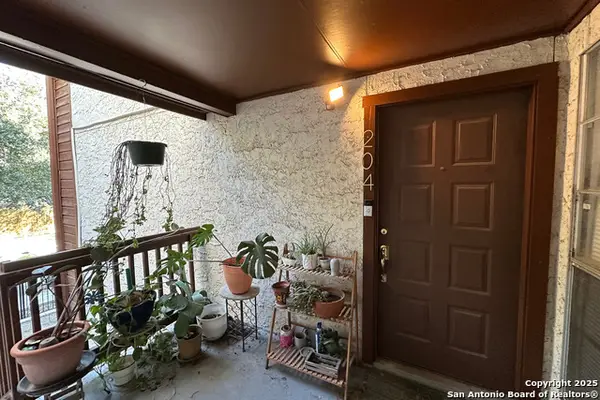 $175,000Active2 beds 2 baths925 sq. ft.
$175,000Active2 beds 2 baths925 sq. ft.10527 Perrin Beitel #B204, San Antonio, TX 78217
MLS# 1929296Listed by: REDBIRD REALTY LLC - New
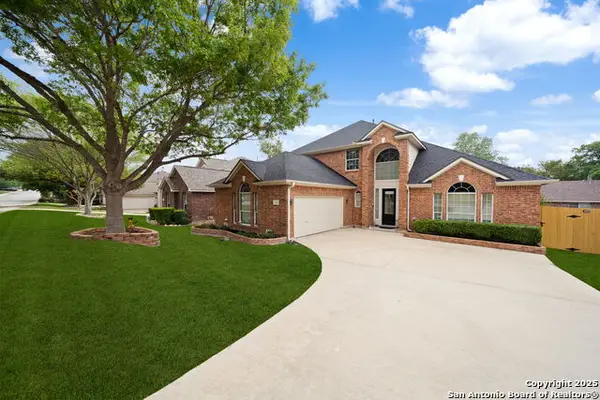 $519,900Active5 beds 4 baths3,427 sq. ft.
$519,900Active5 beds 4 baths3,427 sq. ft.1018 Peg Oak, San Antonio, TX 78258
MLS# 1929285Listed by: DREAMCATCHERS REALTY - New
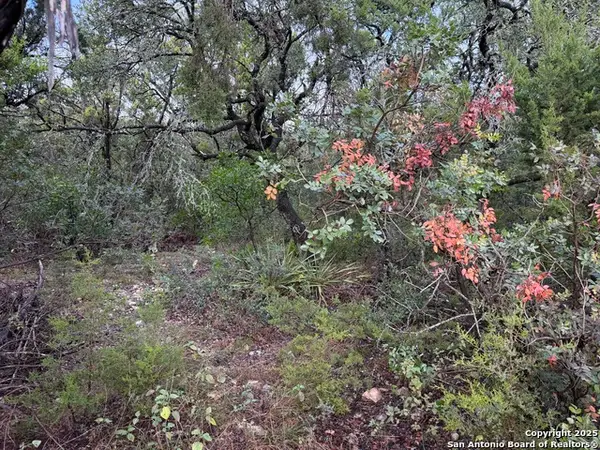 $159,000Active0.86 Acres
$159,000Active0.86 Acres19011 Snuggle Cliff, San Antonio, TX 78255
MLS# 1929298Listed by: RE/MAX NORTH-SAN ANTONIO - New
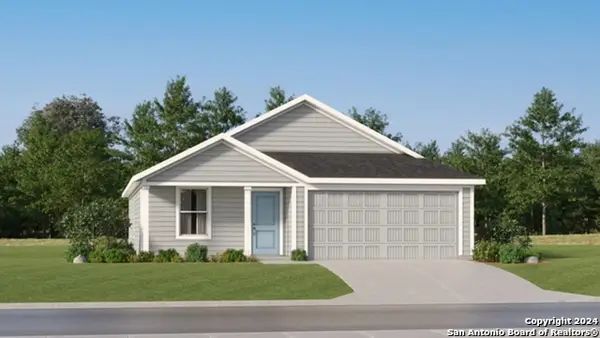 $205,999Active3 beds 2 baths1,260 sq. ft.
$205,999Active3 beds 2 baths1,260 sq. ft.4614 Legacy Trail, Von Ormy, TX 78073
MLS# 1929258Listed by: MARTI REALTY GROUP - New
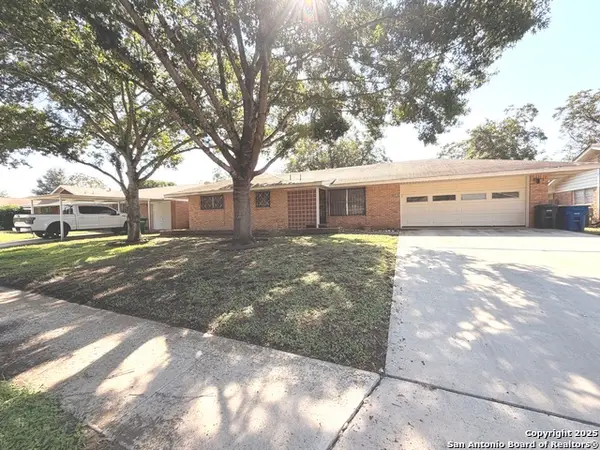 $145,000Active2 beds 1 baths1,124 sq. ft.
$145,000Active2 beds 1 baths1,124 sq. ft.4926 Seabreeze, San Antonio, TX 78220
MLS# 1929259Listed by: PRINCELY REALTY GROUP LLC - New
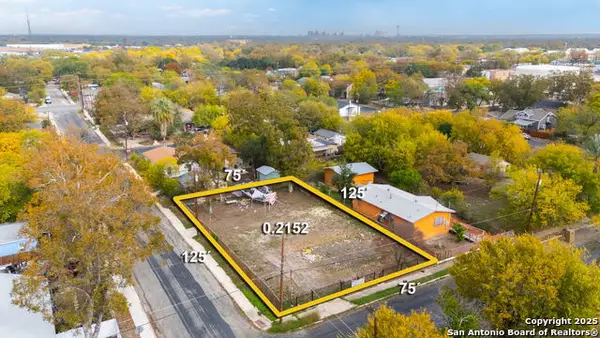 $80,000Active0.22 Acres
$80,000Active0.22 Acres1121 Vickers Ave, San Antonio, TX 78211
MLS# 1929263Listed by: EXP REALTY - New
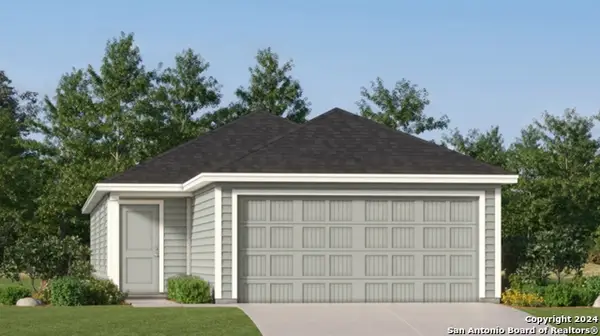 $201,999Active4 beds 2 baths1,483 sq. ft.
$201,999Active4 beds 2 baths1,483 sq. ft.7350 Orange Sapphire, San Antonio, TX 78263
MLS# 1929267Listed by: MARTI REALTY GROUP - New
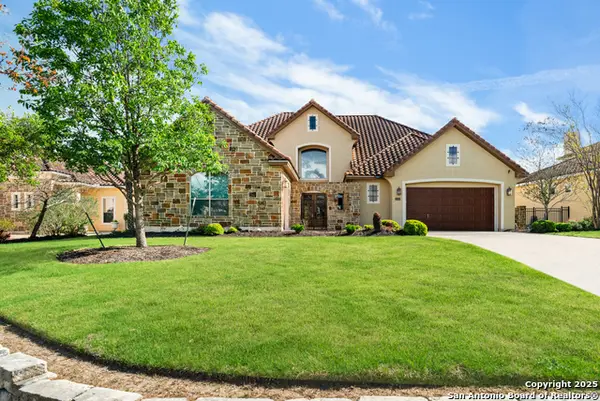 $895,000Active5 beds 4 baths4,564 sq. ft.
$895,000Active5 beds 4 baths4,564 sq. ft.25011 Fairway, San Antonio, TX 78260
MLS# 1929268Listed by: EXP REALTY - New
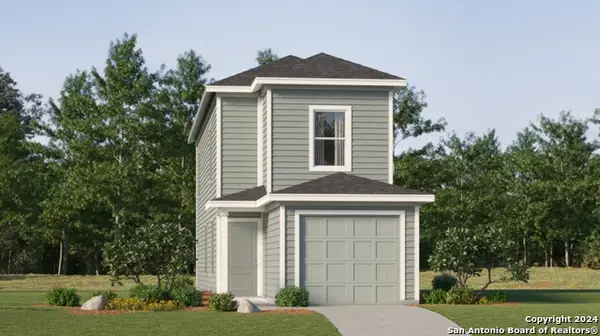 $167,999Active3 beds 3 baths1,360 sq. ft.
$167,999Active3 beds 3 baths1,360 sq. ft.6608 Dali Bend, San Antonio, TX 78263
MLS# 1929269Listed by: MARTI REALTY GROUP - New
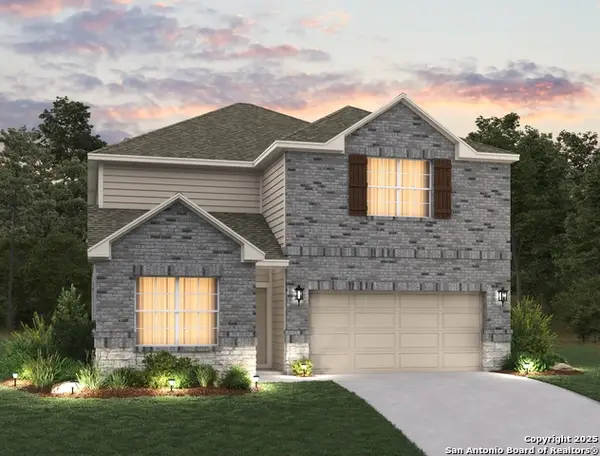 $434,990Active5 beds 3 baths2,930 sq. ft.
$434,990Active5 beds 3 baths2,930 sq. ft.1242 Hightower Ln, San Antonio, TX 78245
MLS# 1929270Listed by: EXP REALTY
