2675 Chestnut Bend, San Antonio, TX 78232
Local realty services provided by:ERA Experts
2675 Chestnut Bend,San Antonio, TX 78232
$394,000
- 3 Beds
- 3 Baths
- 2,287 sq. ft.
- Single family
- Pending
Listed by: amy kolb(210) 860-0668, amy@amykolb.net
Office: kolb real estate llc.
MLS#:1911373
Source:SABOR
Price summary
- Price:$394,000
- Price per sq. ft.:$172.28
About this home
Beautifully remodeled two-story home offering over 2,200 sq. ft. in an unbeatable location! This move-in ready gem features a brand-new roof, windows, and HVAC for peace of mind. Don't miss the new iron front door that matches the iron railing on the interior. The spacious floor plan includes the primary suite downstairs, soaring ceilings, and abundant natural light throughout. The chef's kitchen has been remodeled and is a dream with excellent storage and functionality, and oh my, those counters are gorgeous! Enjoy a lush yard with pretty oak trees and a beautiful backyard with patio and grill, plus a long extended driveway providing plenty of extra parking. With so many upgrades and thoughtful details, this home is truly a must-see-schedule your showing today before it's gone!
Contact an agent
Home facts
- Year built:1985
- Listing ID #:1911373
- Added:52 day(s) ago
- Updated:November 21, 2025 at 11:48 AM
Rooms and interior
- Bedrooms:3
- Total bathrooms:3
- Full bathrooms:2
- Half bathrooms:1
- Living area:2,287 sq. ft.
Heating and cooling
- Cooling:One Central
- Heating:Central, Electric
Structure and exterior
- Roof:Composition
- Year built:1985
- Building area:2,287 sq. ft.
- Lot area:0.15 Acres
Schools
- High school:Macarthur
- Middle school:Bradley
- Elementary school:Thousand Oaks
Utilities
- Water:Water System
Finances and disclosures
- Price:$394,000
- Price per sq. ft.:$172.28
- Tax amount:$8,400 (2024)
New listings near 2675 Chestnut Bend
- New
 $265,000Active3 beds 2 baths1,479 sq. ft.
$265,000Active3 beds 2 baths1,479 sq. ft.9726 Mill, San Antonio, TX 78254
MLS# 1924305Listed by: JB GOODWIN, REALTORS - New
 $3,199,999Active3 beds 3 baths2,876 sq. ft.
$3,199,999Active3 beds 3 baths2,876 sq. ft.7193 Old Talley, San Antonio, TX 78253
MLS# 1924307Listed by: READY REAL ESTATE LLC - New
 $395,000Active3 beds 2 baths2,100 sq. ft.
$395,000Active3 beds 2 baths2,100 sq. ft.11426 Whisper Moss, San Antonio, TX 78230
MLS# 1924308Listed by: KELLER WILLIAMS CITY-VIEW - New
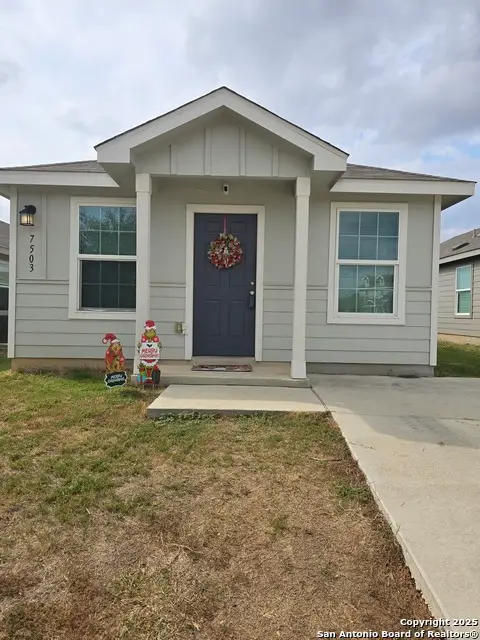 $175,000Active2 beds 2 baths741 sq. ft.
$175,000Active2 beds 2 baths741 sq. ft.7503 Silos Trail, San Antonio, TX 78252
MLS# 1924298Listed by: LPT REALTY, LLC - New
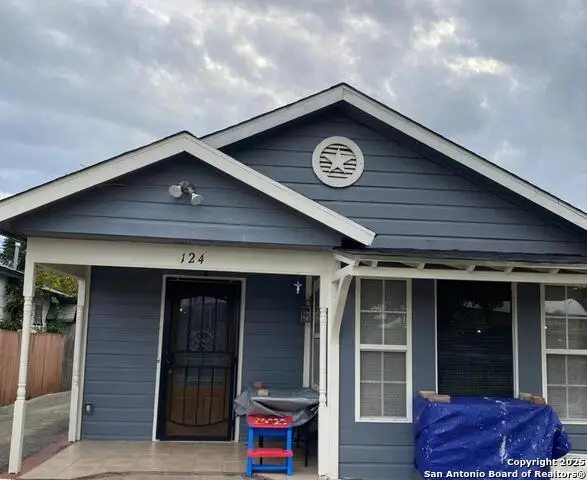 $298,000Active4 beds 2 baths1,520 sq. ft.
$298,000Active4 beds 2 baths1,520 sq. ft.124 Mitchell St, San Antonio, TX 78210
MLS# 1924300Listed by: IH 10 REALTY - New
 $463,075Active3 beds 3 baths1,818 sq. ft.
$463,075Active3 beds 3 baths1,818 sq. ft.20675 Huebner Rd Unit 527, San Antonio, TX 78258
MLS# 1924302Listed by: CHESMAR HOMES - New
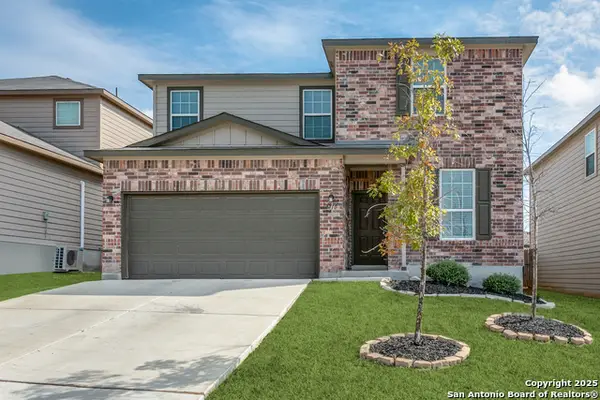 $265,000Active4 beds 3 baths2,066 sq. ft.
$265,000Active4 beds 3 baths2,066 sq. ft.7410 Champion Crk, San Antonio, TX 78252
MLS# 1924286Listed by: PHYLLIS BROWNING COMPANY - New
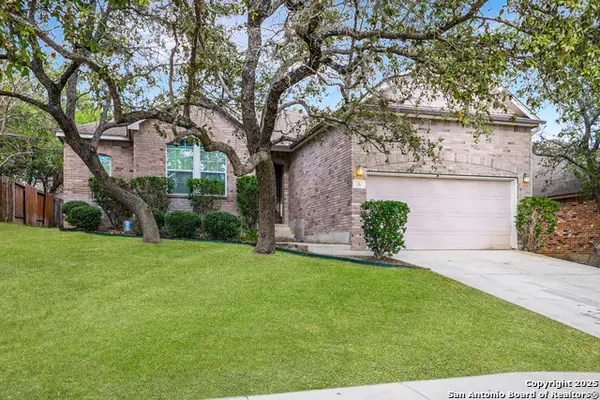 $355,000Active3 beds 2 baths1,720 sq. ft.
$355,000Active3 beds 2 baths1,720 sq. ft.131 Impala, San Antonio, TX 78259
MLS# 1924289Listed by: BECKER PROPERTIES, LLC - New
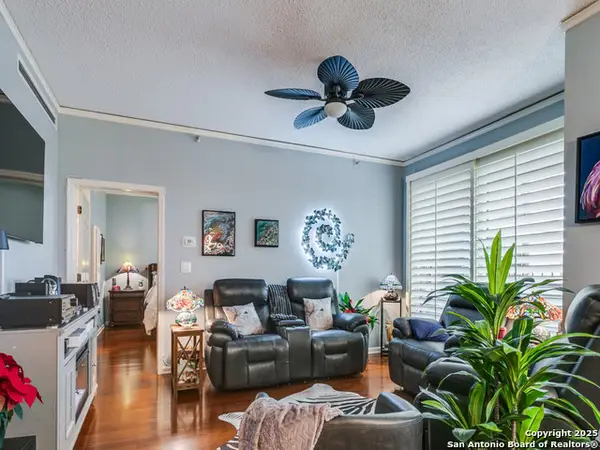 $234,900Active2 beds 3 baths1,408 sq. ft.
$234,900Active2 beds 3 baths1,408 sq. ft.1 Towers Park Ln #316, San Antonio, TX 78209
MLS# 1924296Listed by: PHYLLIS BROWNING COMPANY - New
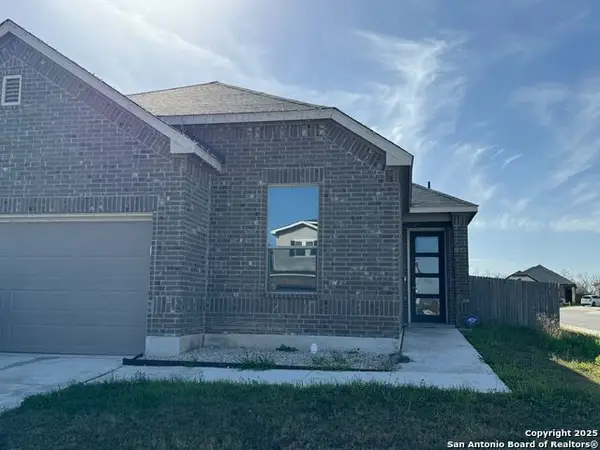 $250,000Active4 beds 2 baths1,693 sq. ft.
$250,000Active4 beds 2 baths1,693 sq. ft.1002 Galapagos, San Antonio, TX 78214
MLS# 1924297Listed by: REAL PROPERTY MANAGEMENT FIRST CLASS
