27006 Rocky Rim, San Antonio, TX 78266
Local realty services provided by:ERA Experts
27006 Rocky Rim,San Antonio, TX 78266
$1,150,000
- 4 Beds
- 5 Baths
- 3,672 sq. ft.
- Single family
- Active
Listed by:marcus soliz(512) 690-1634, Marcusrsoliz@icloud.com
Office:lpt realty, llc.
MLS#:1879234
Source:SABOR
Price summary
- Price:$1,150,000
- Price per sq. ft.:$313.18
- Monthly HOA dues:$58.33
About this home
Hill Country Luxury | Custom Home with Sweeping Views in Ramble Ridge. Experience refined Hill Country living in this exceptional custom home, completed in January 2025, located in the prestigious gated community of Ramble Ridge. Set on a scenic acreage lot, this residence was thoughtfully designed for luxury, comfort, and seamless entertaining. Step inside through grand double iron doors into a soaring great room adorned with exposed wood beams, a dramatic wall of windows, and captivating panoramic views. The open-concept layout flows effortlessly into a designer chef's kitchen, complete with custom cabinetry, a statement marble island, and an inviting dining area. Just off the dining room, a private media room creates the perfect space for movie nights or game day gatherings. The elegant primary suite features a dedicated office space, a spa-like bath with an indulgent wet room (including soaking tub and rain shower), and a boutique-style walk-in closet crowned with a chandelier. A nearby secondary bedroom, ideal for a nursery or flex space, connects to the primary bath. On the opposite side of the home, two private en suite bedrooms offer comfort and seclusion for guests or family. Additional highlights include: * Expansive circle drive with estate-style curb appeal * Well-appointed laundry room with outdoor access and built-in storage * Oversized garage with 220V outlet for electric vehicles * Back patio and partially graded backyard ready for your custom outdoor vision. Ideally located just minutes from the natural beauty of Guadalupe River State Park, Canyon Lake, and local wineries, this home also offers convenient access to Randolph AFB, Joint Base San Antonio, and top-rated medical facilities including Methodist and Baptist hospitals. Residents enjoy a peaceful Hill Country setting with proximity to premier shopping, dining, and entertainment in New Braunfels, Garden Ridge, and North San Antonio. This is more than a home-it's a lifestyle of elevated serenity, scenic beauty, and timeless design. Welcome to life at Ramble Ridge.
Contact an agent
Home facts
- Year built:2021
- Listing ID #:1879234
- Added:110 day(s) ago
- Updated:October 10, 2025 at 01:44 PM
Rooms and interior
- Bedrooms:4
- Total bathrooms:5
- Full bathrooms:4
- Half bathrooms:1
- Living area:3,672 sq. ft.
Heating and cooling
- Cooling:Two Central
- Heating:Central, Propane Owned
Structure and exterior
- Roof:Composition
- Year built:2021
- Building area:3,672 sq. ft.
- Lot area:1.66 Acres
Schools
- High school:Davenport
- Middle school:Danville Middle School
- Elementary school:Garden Ridge
Utilities
- Sewer:Aerobic Septic
Finances and disclosures
- Price:$1,150,000
- Price per sq. ft.:$313.18
- Tax amount:$16,785 (2024)
New listings near 27006 Rocky Rim
- New
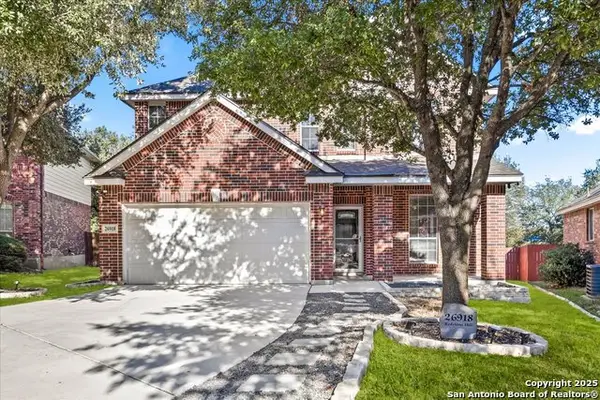 $379,000Active4 beds 3 baths2,296 sq. ft.
$379,000Active4 beds 3 baths2,296 sq. ft.26918 Redstone Hill, San Antonio, TX 78261
MLS# 1914410Listed by: KELLER WILLIAMS LEGACY - New
 $277,000Active3 beds 2 baths1,413 sq. ft.
$277,000Active3 beds 2 baths1,413 sq. ft.3203 Onion, San Antonio, TX 78245
MLS# 1915712Listed by: HOME TEAM OF AMERICA - New
 $309,900Active3 beds 2 baths1,525 sq. ft.
$309,900Active3 beds 2 baths1,525 sq. ft.11904 Stroud Drive, San Antonio, TX 78252
MLS# 1915718Listed by: LGI HOMES - New
 $358,900Active4 beds 3 baths2,205 sq. ft.
$358,900Active4 beds 3 baths2,205 sq. ft.11808 Luckey Villa, San Antonio, TX 78252
MLS# 1915719Listed by: LGI HOMES - New
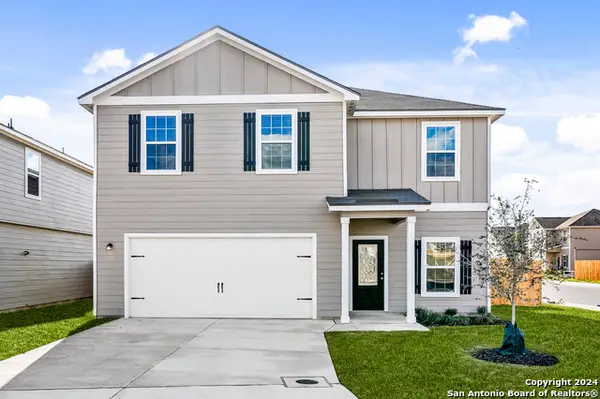 $358,900Active4 beds 3 baths2,205 sq. ft.
$358,900Active4 beds 3 baths2,205 sq. ft.11740 Luckey Villa, San Antonio, TX 78252
MLS# 1915720Listed by: LGI HOMES - New
 $375,000Active4 beds 3 baths3,288 sq. ft.
$375,000Active4 beds 3 baths3,288 sq. ft.4933 Corian Well Dr, San Antonio, TX 78247
MLS# 1915723Listed by: KELLER WILLIAMS CITY-VIEW - New
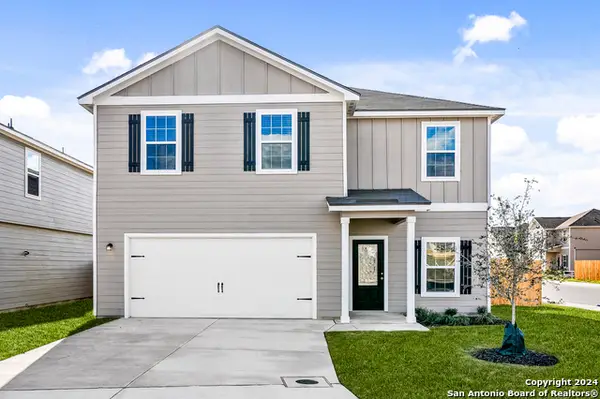 $360,900Active4 beds 3 baths2,205 sq. ft.
$360,900Active4 beds 3 baths2,205 sq. ft.11603 Water Mesa, San Antonio, TX 78252
MLS# 1915726Listed by: LGI HOMES - New
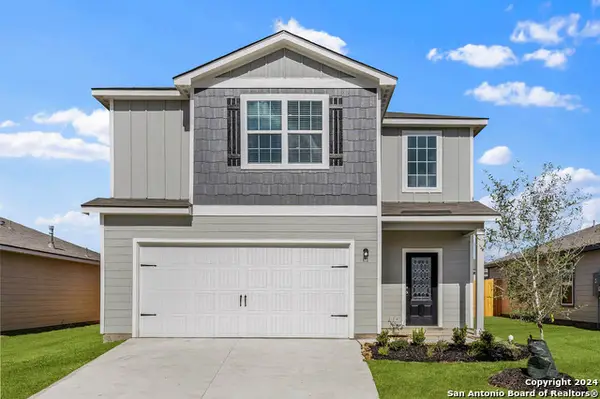 $369,900Active5 beds 4 baths2,470 sq. ft.
$369,900Active5 beds 4 baths2,470 sq. ft.11804 Luckey Villa, San Antonio, TX 78252
MLS# 1915727Listed by: LGI HOMES - New
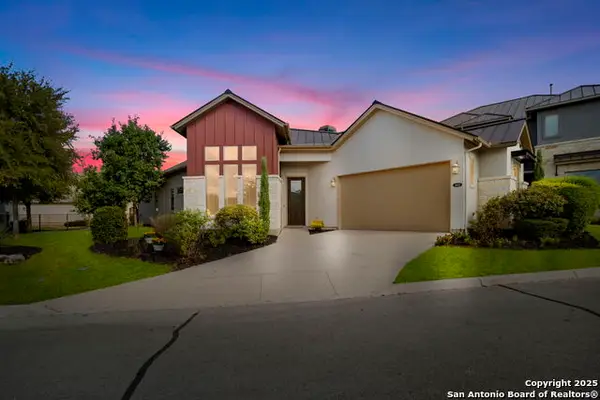 $475,000Active3 beds 2 baths1,874 sq. ft.
$475,000Active3 beds 2 baths1,874 sq. ft.4603 Avery Way, San Antonio, TX 78261
MLS# 1915729Listed by: KELLER WILLIAMS HERITAGE - New
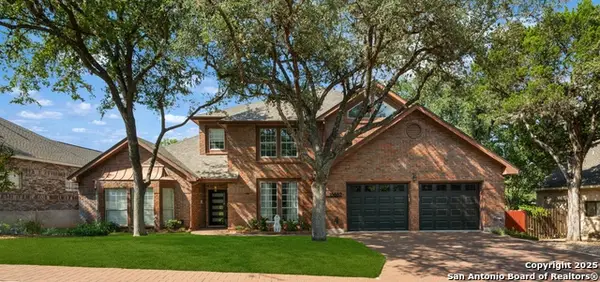 $765,000Active4 beds 4 baths3,594 sq. ft.
$765,000Active4 beds 4 baths3,594 sq. ft.15662 Robin Ridge, San Antonio, TX 78248
MLS# 1915730Listed by: KELLER WILLIAMS HERITAGE
