27134 Villa Toscana, San Antonio, TX 78260
Local realty services provided by:ERA Experts
27134 Villa Toscana,San Antonio, TX 78260
$257,500
- 2 Beds
- 3 Baths
- 1,466 sq. ft.
- Townhouse
- Active
Listed by: diana rosenberger(210) 828-0635, diana@trinidadrp.com
Office: trinidad realty partners, inc
MLS#:1921221
Source:SABOR
Price summary
- Price:$257,500
- Price per sq. ft.:$175.65
- Monthly HOA dues:$275
About this home
Stylishly updated townhome situated at the foot of the Texas Hill Country. Enjoy townhome living in this one-of-a-kind townhome community offering spacious lots with HOA-maintained front lawns and lots of guest parking. Natural light floods throughout this impeccably maintained home. Updates include gorgeous scraped wood laminate floors throughout the living, dining and kitchen. Elegant kitchen has Carrera-white marble look counters, subway tile backsplash, designer white cabinets, walk-in pantry and wine
Contact an agent
Home facts
- Year built:2014
- Listing ID #:1921221
- Added:171 day(s) ago
- Updated:December 17, 2025 at 05:38 PM
Rooms and interior
- Bedrooms:2
- Total bathrooms:3
- Full bathrooms:2
- Half bathrooms:1
- Living area:1,466 sq. ft.
Heating and cooling
- Cooling:One Central
- Heating:1 Unit, Electric
Structure and exterior
- Roof:Composition
- Year built:2014
- Building area:1,466 sq. ft.
- Lot area:0.06 Acres
Schools
- High school:Pieper
- Middle school:Bulverde
- Elementary school:Specht
Utilities
- Water:Water System
- Sewer:Sewer System
Finances and disclosures
- Price:$257,500
- Price per sq. ft.:$175.65
- Tax amount:$4,950 (2024)
New listings near 27134 Villa Toscana
- New
 $251,250Active3 beds 2 baths2,143 sq. ft.
$251,250Active3 beds 2 baths2,143 sq. ft.11723 Pandorea, San Antonio, TX 78253
MLS# 70308367Listed by: STARCREST REALTY, LLC - New
 $1,522,502Active5 beds 4 baths5,025 sq. ft.
$1,522,502Active5 beds 4 baths5,025 sq. ft.20326 Portico Run, San Antonio, TX 78257
MLS# 1929330Listed by: BRIGHTLAND HOMES BROKERAGE, LLC - New
 $229,900Active-- beds -- baths3,202 sq. ft.
$229,900Active-- beds -- baths3,202 sq. ft.3818 Sherril Brook, San Antonio, TX 78228
MLS# 1929337Listed by: KELLER WILLIAMS HERITAGE - New
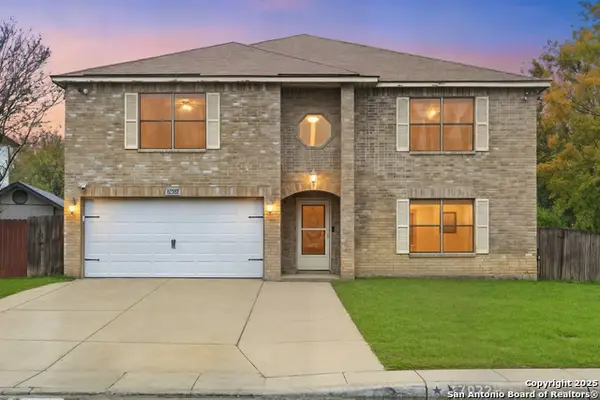 $345,000Active4 beds 3 baths3,635 sq. ft.
$345,000Active4 beds 3 baths3,635 sq. ft.17022 Irongate Rail, San Antonio, TX 78247
MLS# 1929339Listed by: KELLER WILLIAMS HERITAGE - New
 $205,000Active3 beds 3 baths1,248 sq. ft.
$205,000Active3 beds 3 baths1,248 sq. ft.10311 Lateleaf Oak, San Antonio, TX 78223
MLS# 1929342Listed by: RE/MAX PREFERRED, REALTORS - New
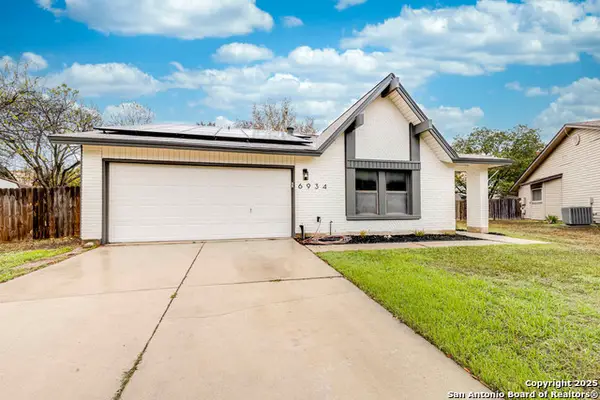 $325,000Active3 beds 2 baths2,041 sq. ft.
$325,000Active3 beds 2 baths2,041 sq. ft.6934 Country Elm, San Antonio, TX 78240
MLS# 1929343Listed by: KELLER WILLIAMS LEGACY - New
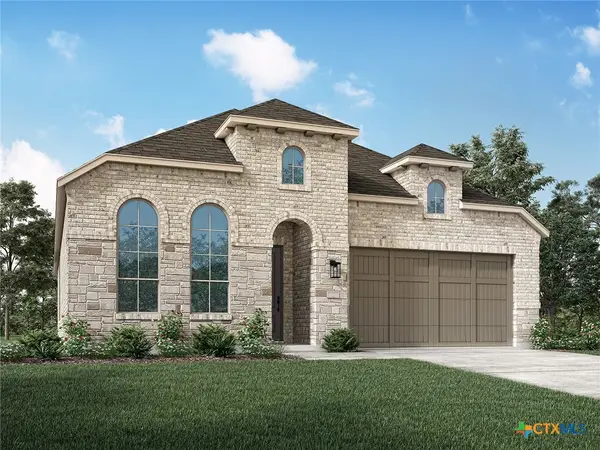 $512,222Active4 beds 3 baths2,479 sq. ft.
$512,222Active4 beds 3 baths2,479 sq. ft.11737 Stoltzer, San Antonio, TX 78254
MLS# 600228Listed by: HIGHLAND HOMES REALTY - New
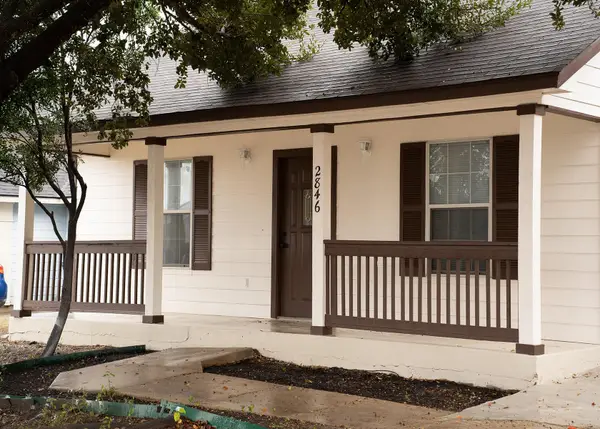 $250,000Active3 beds 2 baths1,255 sq. ft.
$250,000Active3 beds 2 baths1,255 sq. ft.2846 Wyoming St, San Antonio, TX 78203
MLS# 6818365Listed by: LUMENA REALTY - New
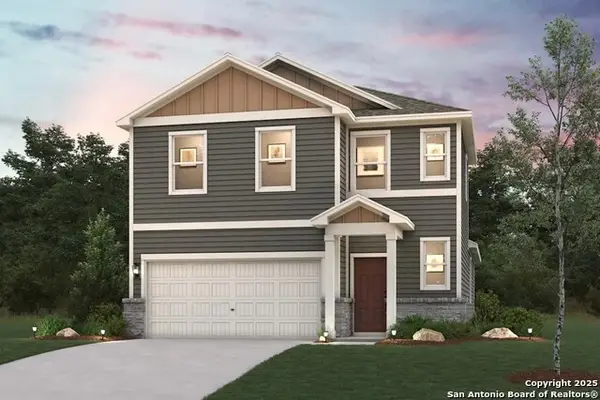 $310,500Active4 beds 3 baths1,802 sq. ft.
$310,500Active4 beds 3 baths1,802 sq. ft.9903 Chavaneaux Lndg, San Antonio, TX 78221
MLS# 1929304Listed by: EXP REALTY - New
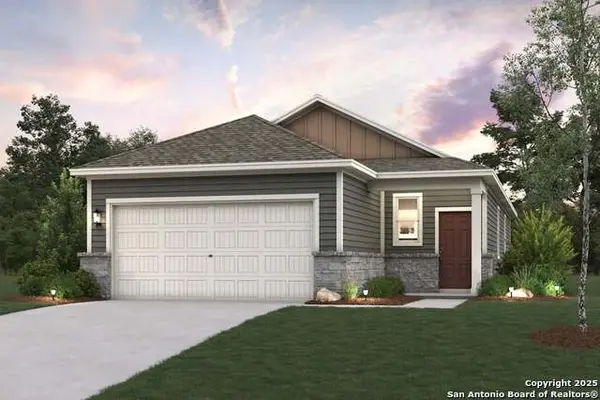 $256,455Active3 beds 2 baths1,388 sq. ft.
$256,455Active3 beds 2 baths1,388 sq. ft.4707 Artichoke Flds, San Antonio, TX 78222
MLS# 1929310Listed by: EXP REALTY
