27223 Volcano Dr., San Antonio, TX 78260
Local realty services provided by:ERA EXPERTS
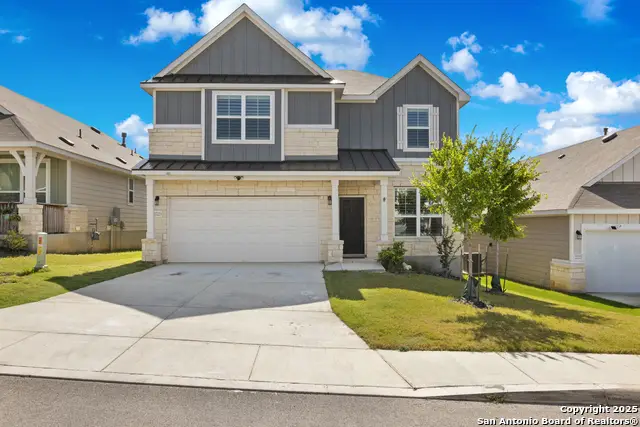


27223 Volcano Dr.,San Antonio, TX 78260
$450,000
- 4 Beds
- 3 Baths
- 2,498 sq. ft.
- Single family
- Active
Listed by:troy jaster(210) 632-3844, troy@myelementgroup.com
Office:keller williams city-view
MLS#:1886399
Source:SABOR
Price summary
- Price:$450,000
- Price per sq. ft.:$180.14
- Monthly HOA dues:$73.33
About this home
***OPEN HOUSE: Saturday, 8/2, 10AM - 12PM*** Bright, traditional, charming, and only three years old! This beautiful two-story home is tucked away in the popular gated community Preserve of Sterling Ridge neighborhood in far Northeast San Antonio, just off Borgfield road. With wonderful curb appeal and a prime location not far to numerous amenities off Blanco and 281 - this home is a must see! This 4 bed/2.5 bath, 2,498sqft home offers the feeling of bigger spaces due to it's thoughtful layout, with great additions like the extra flex room that can be used as an office (currently a workout room), an upstairs loft for extra space, and beautiful, upgraded custom shutters throughout! The kitchen includes a lovely sizable island, ample counter space with granite countertops and gas cooktop, with a conjoined dining area that seamlessly connects to the living space to help create a wonderful open space. The living room will quickly become the heart of the home with it's soaring ceilings connected by stairs to the loft area and the 2nd floor. The primary suite offers a private retreat with a luxurious en-suite bathroom with double vanity sinks, garden tub and separate shower, with TWO separate walk-in closets. Upstairs, the secondary bedrooms are comfortable in size and include ample-sized closets in each room. Outside, step down from the covered back patio and you will find a lovely backyard with a privacy fence, and sprinklers installed throughout the lot to keep your grass and yard looking great all year long. Don't miss the opportunity to make this your next HOME SWEET HOME!
Contact an agent
Home facts
- Year built:2021
- Listing Id #:1886399
- Added:26 day(s) ago
- Updated:August 12, 2025 at 03:43 PM
Rooms and interior
- Bedrooms:4
- Total bathrooms:3
- Full bathrooms:2
- Half bathrooms:1
- Living area:2,498 sq. ft.
Heating and cooling
- Cooling:One Central
- Heating:Central, Natural Gas
Structure and exterior
- Roof:Composition
- Year built:2021
- Building area:2,498 sq. ft.
- Lot area:0.12 Acres
Schools
- High school:Pieper
- Middle school:Pieper Ranch
- Elementary school:Timberwood Park
Utilities
- Water:City, Water System
- Sewer:City
Finances and disclosures
- Price:$450,000
- Price per sq. ft.:$180.14
- Tax amount:$8,181 (2025)
New listings near 27223 Volcano Dr.
- New
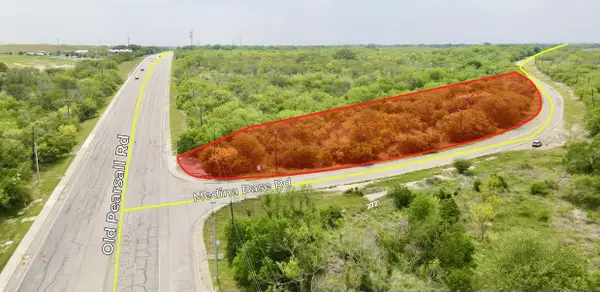 $310,000Active3.28 Acres
$310,000Active3.28 Acres5070 Pearsall Road, San Antonio, TX 78242
MLS# 35008738Listed by: ERNESTO GREY - New
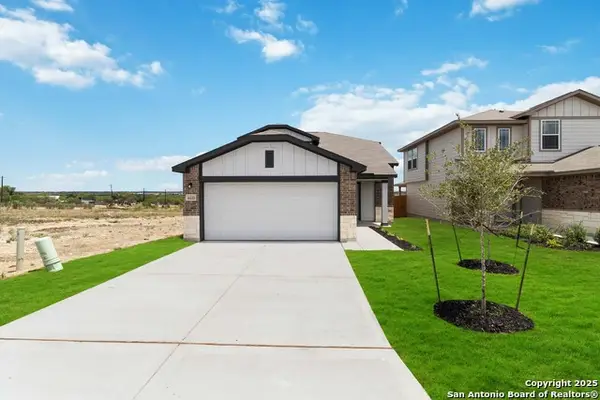 $314,650Active4 beds 4 baths1,997 sq. ft.
$314,650Active4 beds 4 baths1,997 sq. ft.571 River Run, San Antonio, TX 78219
MLS# 1893610Listed by: THE SIGNORELLI COMPANY 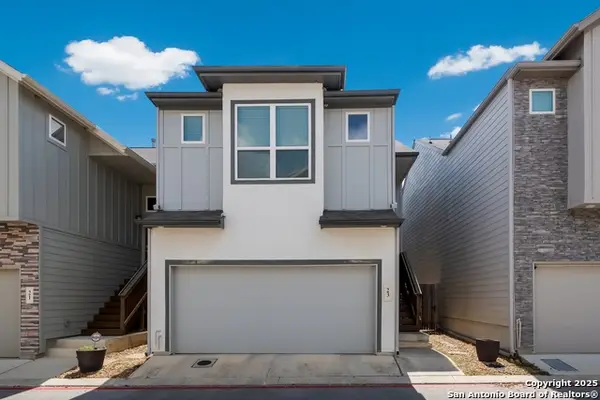 $319,990Active3 beds 3 baths1,599 sq. ft.
$319,990Active3 beds 3 baths1,599 sq. ft.6446 Babcock Rd #23, San Antonio, TX 78249
MLS# 1880479Listed by: EXP REALTY- New
 $165,000Active0.17 Acres
$165,000Active0.17 Acres706 Delaware, San Antonio, TX 78210
MLS# 1888081Listed by: COMPASS RE TEXAS, LLC - New
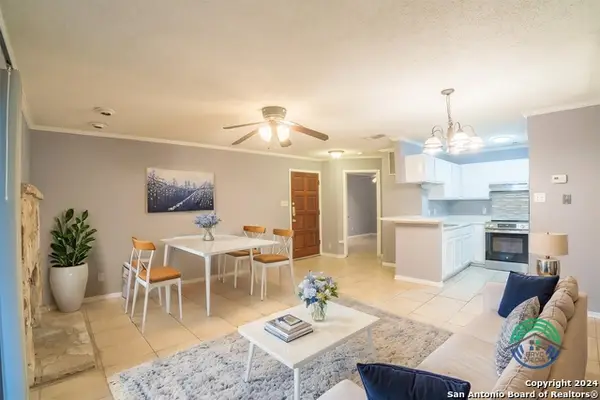 $118,400Active1 beds 1 baths663 sq. ft.
$118,400Active1 beds 1 baths663 sq. ft.5322 Medical Dr #B103, San Antonio, TX 78240
MLS# 1893122Listed by: NIVA REALTY - New
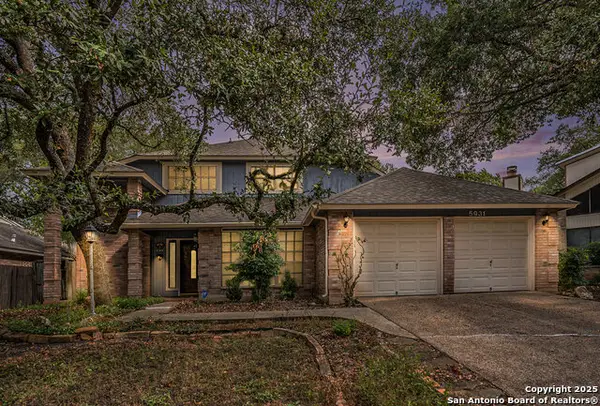 $320,000Active3 beds 2 baths1,675 sq. ft.
$320,000Active3 beds 2 baths1,675 sq. ft.5931 Woodridge Rock, San Antonio, TX 78249
MLS# 1893550Listed by: LPT REALTY, LLC - New
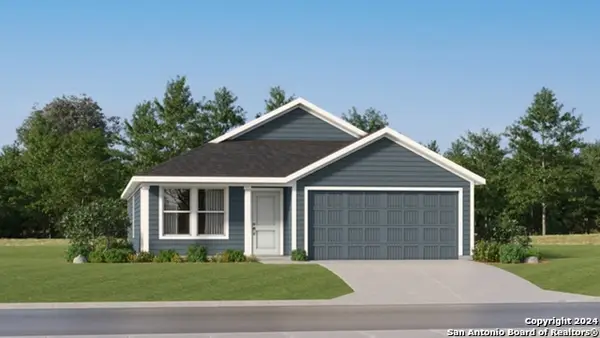 $221,999Active3 beds 2 baths1,474 sq. ft.
$221,999Active3 beds 2 baths1,474 sq. ft.4606 Legacy Point, Von Ormy, TX 78073
MLS# 1893613Listed by: MARTI REALTY GROUP - New
 $525,000Active1 beds 2 baths904 sq. ft.
$525,000Active1 beds 2 baths904 sq. ft.123 Lexington Ave #1408, San Antonio, TX 78205
MLS# 5550167Listed by: EXP REALTY, LLC - New
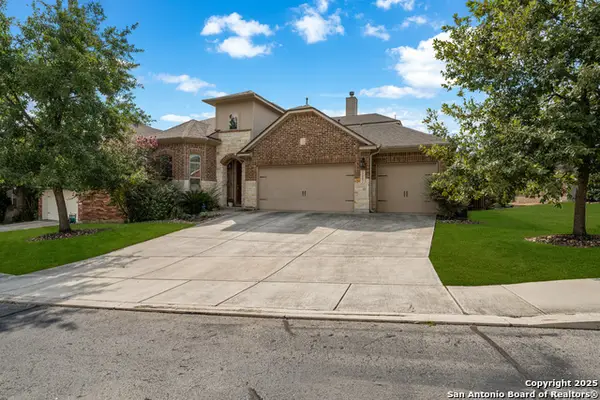 $510,000Active4 beds 4 baths2,945 sq. ft.
$510,000Active4 beds 4 baths2,945 sq. ft.25007 Seal Cove, San Antonio, TX 78255
MLS# 1893525Listed by: KELLER WILLIAMS HERITAGE - New
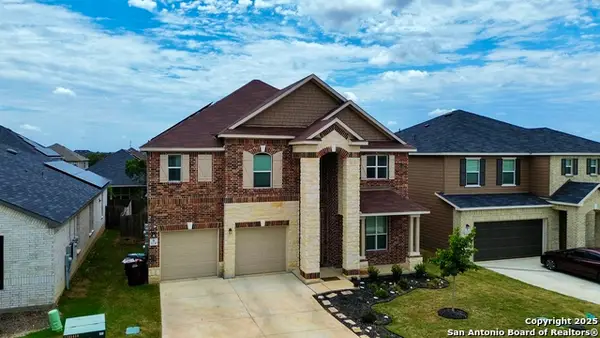 $415,000Active3 beds 3 baths2,756 sq. ft.
$415,000Active3 beds 3 baths2,756 sq. ft.5230 Wolf Bane, San Antonio, TX 78261
MLS# 1893506Listed by: KELLER WILLIAMS CITY-VIEW
