281 Hermine Blvd, San Antonio, TX 78212
Local realty services provided by:ERA Brokers Consolidated
281 Hermine Blvd,San Antonio, TX 78212
$265,000
- 3 Beds
- 2 Baths
- 1,394 sq. ft.
- Single family
- Active
Listed by: josh boggs(210) 286-4440, jboggs@kw.com
Office: keller williams heritage
MLS#:1920538
Source:LERA
Price summary
- Price:$265,000
- Price per sq. ft.:$190.1
About this home
Welcome to this charming and Historic Olmos Park Terrace home, where comfort and style come together in a thoughtful single-level layout crafted to last the hands of time like they were built back in the old days! Entirely renovated including back in 2020: HVAC & water heater. New double pane windows, Fiber Optic & LED lighting! Sunlight pours through every room, highlighting the high ceilings, ceiling fans, and beautiful hard wood flooring that flows seamlessly throughout. The living area invites you to gather with family and friends, cozy up to the wood-burning fireplace on cooler evenings, or enjoy meals together in the separate dining room or at the breakfast bar. The kitchen makes cooking a joy while staying connected to loved ones. Did we mention you have an electrical hook up outside in your extended oversized yard for a casita or pool or RV parking? Outside of the home, you'll enjoy easy access to shopping, dining, and nearby parks, everything you need is just around the corner. This home isn't just a space to live; it's a place to make memories. Schedule a showing today and see why it feels so special in person!
Contact an agent
Home facts
- Year built:1940
- Listing ID #:1920538
- Added:109 day(s) ago
- Updated:February 22, 2026 at 02:44 PM
Rooms and interior
- Bedrooms:3
- Total bathrooms:2
- Full bathrooms:1
- Half bathrooms:1
- Living area:1,394 sq. ft.
Heating and cooling
- Cooling:One Central
- Heating:Central, Electric
Structure and exterior
- Roof:Composition
- Year built:1940
- Building area:1,394 sq. ft.
- Lot area:0.38 Acres
Schools
- High school:Edison
- Middle school:Mark Twain
- Elementary school:Rogers
Utilities
- Water:Water System
- Sewer:Sewer System
Finances and disclosures
- Price:$265,000
- Price per sq. ft.:$190.1
- Tax amount:$8,123 (2024)
New listings near 281 Hermine Blvd
- New
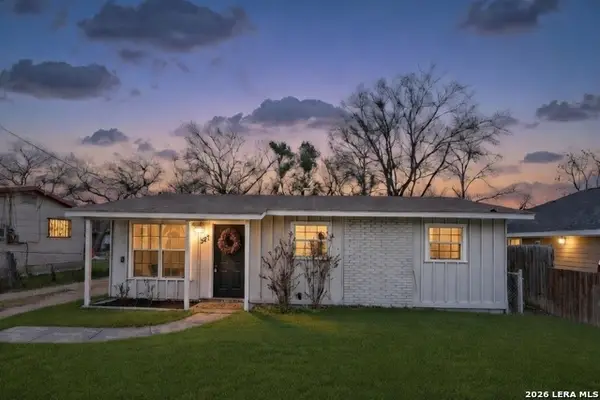 $119,000Active3 beds 1 baths784 sq. ft.
$119,000Active3 beds 1 baths784 sq. ft.527 Morningview, San Antonio, TX 78220
MLS# 1943294Listed by: KELLER WILLIAMS HERITAGE - New
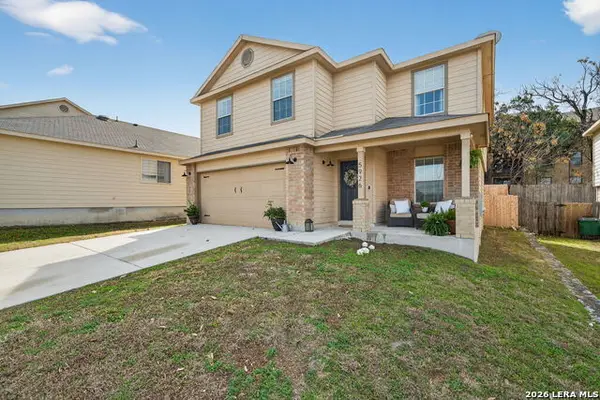 $315,000Active3 beds 3 baths2,124 sq. ft.
$315,000Active3 beds 3 baths2,124 sq. ft.5926 Piedmont Glen, San Antonio, TX 78249
MLS# 1943286Listed by: HOME TEAM OF AMERICA - New
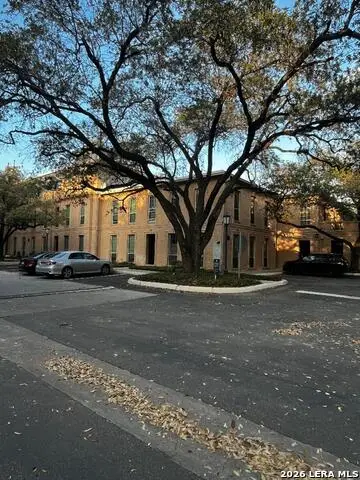 $264,900Active2 beds 2 baths974 sq. ft.
$264,900Active2 beds 2 baths974 sq. ft.7711 Broadway #31C, San Antonio, TX 78209
MLS# 1943278Listed by: SAN ANTONIO ELITE REALTY - New
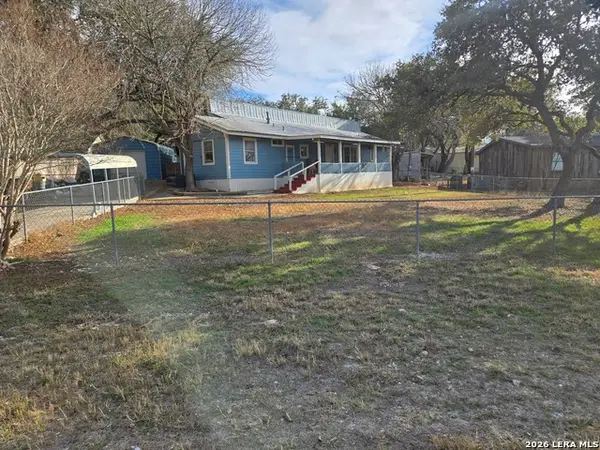 $150,000Active3 beds 3 baths2,007 sq. ft.
$150,000Active3 beds 3 baths2,007 sq. ft.11940 Grapevine, San Antonio, TX 78245
MLS# 1943280Listed by: JOHN CHUNN REALTY, LLC - New
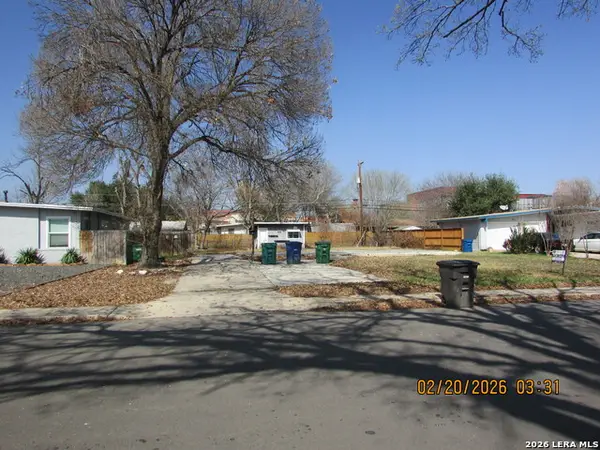 $90,000Active0.21 Acres
$90,000Active0.21 Acres1415 Viewridge, San Antonio, TX 78213
MLS# 1943281Listed by: PREMIER REALTY GROUP PLATINUM - New
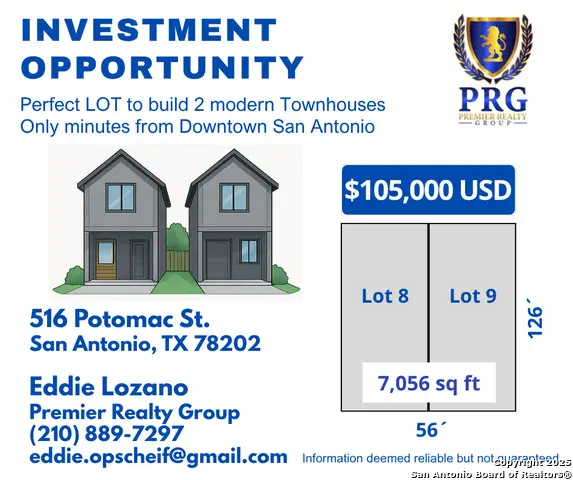 $110,000Active0.16 Acres
$110,000Active0.16 Acres516 Potomac, San Antonio, TX 78202
MLS# 1943282Listed by: PREMIER REALTY GROUP PLATINUM - New
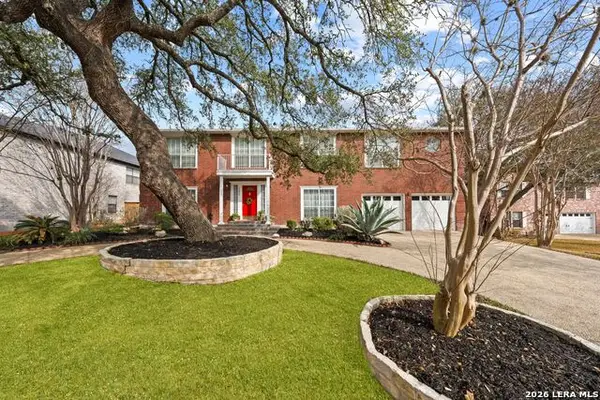 $399,900Active5 beds 4 baths2,989 sq. ft.
$399,900Active5 beds 4 baths2,989 sq. ft.1426 Summit, San Antonio, TX 78258
MLS# 1943263Listed by: MALOUFF REALTY, LLC - New
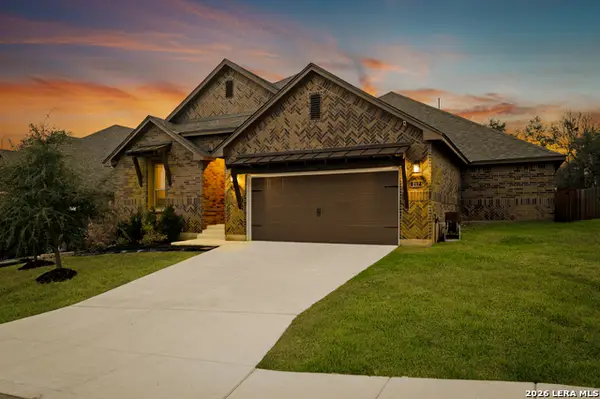 $430,000Active4 beds 4 baths2,730 sq. ft.
$430,000Active4 beds 4 baths2,730 sq. ft.217 James Fannin, San Antonio, TX 78253
MLS# 1943266Listed by: REAL BROKER, LLC - New
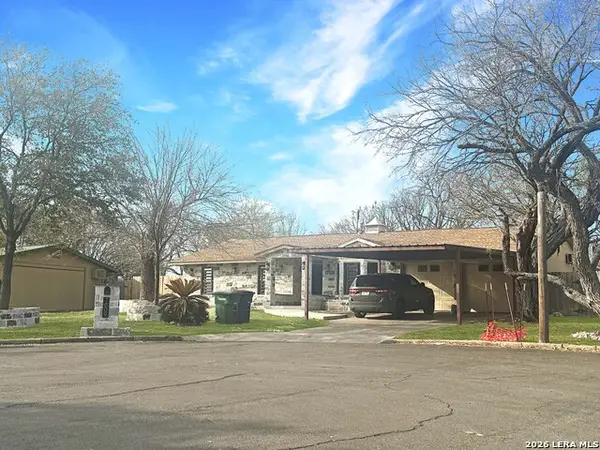 $199,900Active3 beds 2 baths1,327 sq. ft.
$199,900Active3 beds 2 baths1,327 sq. ft.7809 Briargate, San Antonio, TX 78230
MLS# 1943269Listed by: DAVALOS & ASSOCIATES - New
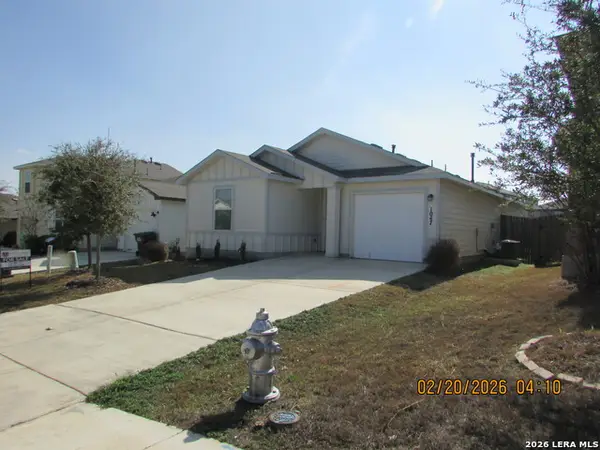 $252,000Active3 beds 2 baths1,120 sq. ft.
$252,000Active3 beds 2 baths1,120 sq. ft.1047 Cozumel Emerald, San Antonio, TX 78253
MLS# 1943270Listed by: PREMIER REALTY GROUP PLATINUM

