2810 Floral Way, San Antonio, TX 78247
Local realty services provided by:ERA Colonial Real Estate
2810 Floral Way,San Antonio, TX 78247
$340,000
- 3 Beds
- 2 Baths
- 1,304 sq. ft.
- Single family
- Active
Listed by:taylor snyder(210) 887-8619, taylorsnyder@redbird-realty.com
Office:redbird realty llc.
MLS#:1908634
Source:SABOR
Price summary
- Price:$340,000
- Price per sq. ft.:$260.74
About this home
Welcome to your private retreat in the heart of the city! This beautifully maintained 3-bedroom, 2-bathroom home is nestled on just under a quarter-acre lot, blending modern comfort, energy efficiency, and serene outdoor living. From the moment you arrive, you'll be greeted by a majestic 300-year-old native oak tree and lush, manicured garden beds that create stunning curb appeal. The exterior showcases timeless charm with three sides of classic brick and a freshly painted Hardiplank siding on the fourth. A durable metal roof, owned solar panels (recently serviced), and leaf-free gutters provide lasting value and zero electricity bills-sustainability without sacrifice. The freshly painted interior features an open-concept layout that invites natural light through energy-efficient low-e windows. The fully renovated primary suite is a true retreat, boasting a walk-in shower, updated vanity, and stylish finishes. Both secondary bedrooms offer fresh paint and new stain-resistant carpet-move-in ready! The heart of the home is the spacious kitchen, outfitted with custom cabinetry, double ovens, included refrigerator, and a breakfast bar that flows seamlessly into the dining area-perfect for everyday meals and effortless entertaining. Bonus Features You'll Love: Brand-new garage doors and freshly painted garage with ample built-in storage Washer, dryer, and refrigerator convey-added value and convenience Smart layout with great sightlines and functional living spaces Enjoy your own backyard paradise with a recently resurfaced, saltwater-ready in-ground pool, complete with a tranquil waterfall feature. Mature trees and colorful landscaping create a peaceful, park-like atmosphere. A matching storage shed and designated garden space offer even more possibilities for outdoor enjoyment. Centrally located with easy access to major highways, just minutes from McAllister Park, top-rated NEISD schools, and the airport. And best of all-no HOA! This home has it all-thoughtful upgrades, sustainable living, and unmatched outdoor charm. Schedule your private showing today before it's gone!
Contact an agent
Home facts
- Year built:1976
- Listing ID #:1908634
- Added:1 day(s) ago
- Updated:September 18, 2025 at 03:32 PM
Rooms and interior
- Bedrooms:3
- Total bathrooms:2
- Full bathrooms:2
- Living area:1,304 sq. ft.
Heating and cooling
- Cooling:One Central
- Heating:Central, Natural Gas
Structure and exterior
- Roof:Metal
- Year built:1976
- Building area:1,304 sq. ft.
- Lot area:0.22 Acres
Schools
- High school:Macarthur
- Middle school:Driscoll
- Elementary school:Wetmore Elementary
Utilities
- Water:City
- Sewer:City
Finances and disclosures
- Price:$340,000
- Price per sq. ft.:$260.74
- Tax amount:$6,641 (2025)
New listings near 2810 Floral Way
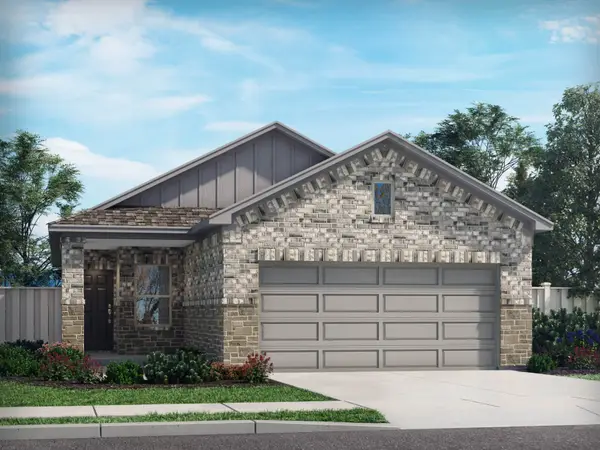 $297,541Active3 beds 2 baths1,551 sq. ft.
$297,541Active3 beds 2 baths1,551 sq. ft.5711 Chasewood Drive, Princeton, TX 75071
MLS# 21047434Listed by: MERITAGE HOMES REALTY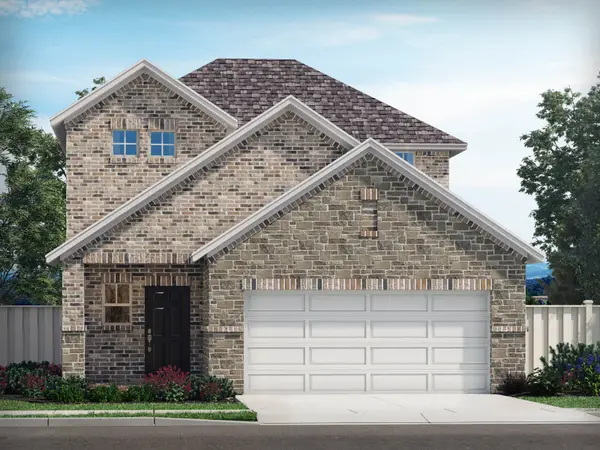 $342,502Active4 beds 3 baths2,055 sq. ft.
$342,502Active4 beds 3 baths2,055 sq. ft.5709 Chasewood Drive, Princeton, TX 75071
MLS# 21047437Listed by: MERITAGE HOMES REALTY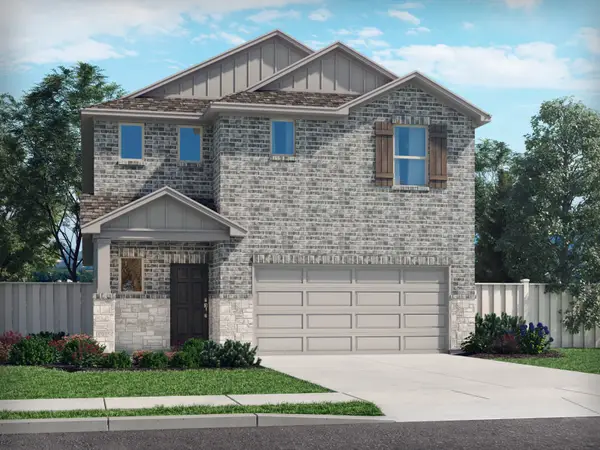 $365,437Active4 beds 3 baths2,337 sq. ft.
$365,437Active4 beds 3 baths2,337 sq. ft.5707 Chasewood Drive, Princeton, TX 75071
MLS# 21047442Listed by: MERITAGE HOMES REALTY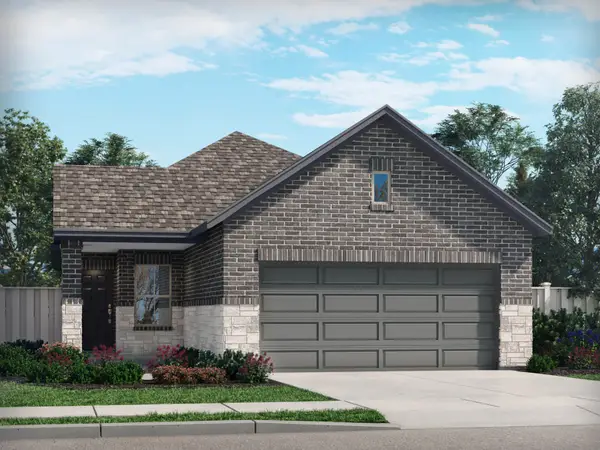 $306,665Active3 beds 2 baths1,551 sq. ft.
$306,665Active3 beds 2 baths1,551 sq. ft.5705 Chasewood Drive, Princeton, TX 75071
MLS# 21047449Listed by: MERITAGE HOMES REALTY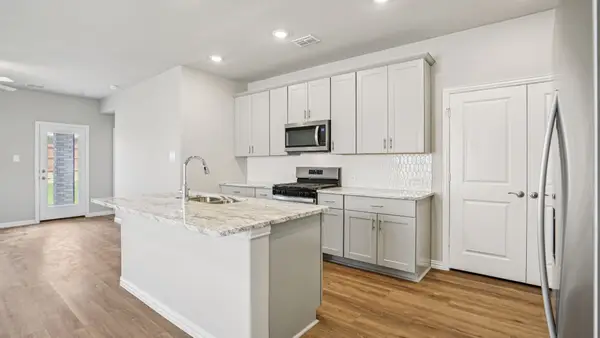 $340,482Active4 beds 3 baths2,055 sq. ft.
$340,482Active4 beds 3 baths2,055 sq. ft.5703 Chasewood Drive, Princeton, TX 75071
MLS# 21047453Listed by: MERITAGE HOMES REALTY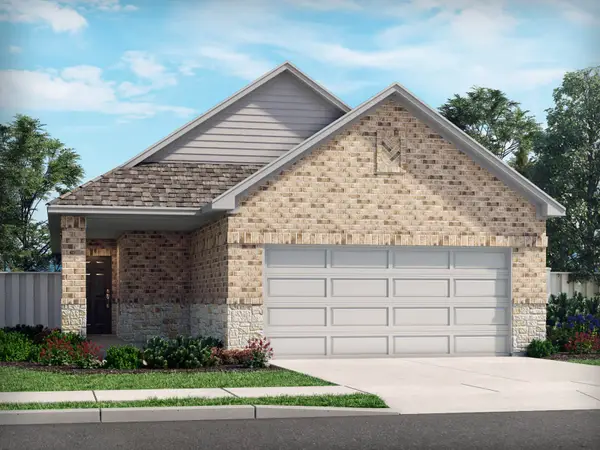 $275,553Active3 beds 2 baths1,318 sq. ft.
$275,553Active3 beds 2 baths1,318 sq. ft.5701 Chasewood Drive, Princeton, TX 75071
MLS# 21047456Listed by: MERITAGE HOMES REALTY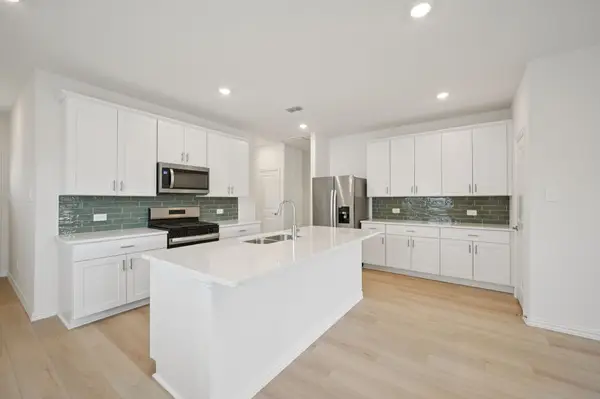 $300,825Active3 beds 2 baths1,551 sq. ft.
$300,825Active3 beds 2 baths1,551 sq. ft.5613 Chasewood Drive, Princeton, TX 75071
MLS# 21047460Listed by: MERITAGE HOMES REALTY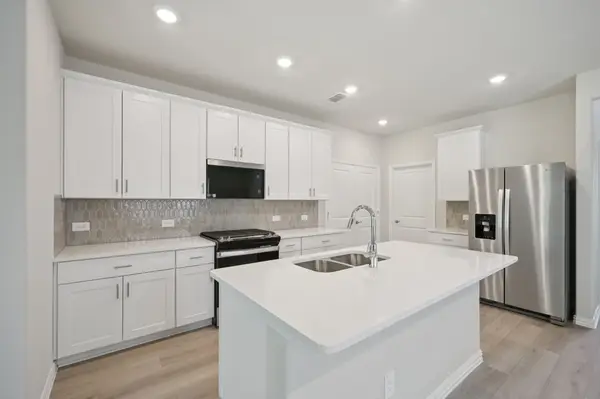 $341,447Active4 beds 3 baths2,055 sq. ft.
$341,447Active4 beds 3 baths2,055 sq. ft.5611 Chasewood Drive, Princeton, TX 75071
MLS# 21047463Listed by: MERITAGE HOMES REALTY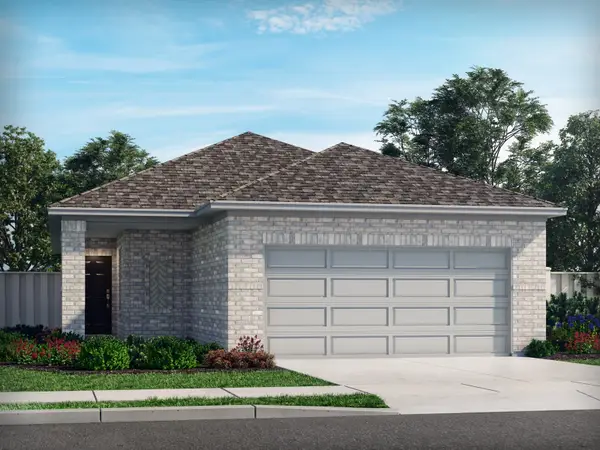 $277,517Active3 beds 2 baths1,318 sq. ft.
$277,517Active3 beds 2 baths1,318 sq. ft.5609 Chasewood Drive, Princeton, TX 75071
MLS# 21047466Listed by: MERITAGE HOMES REALTY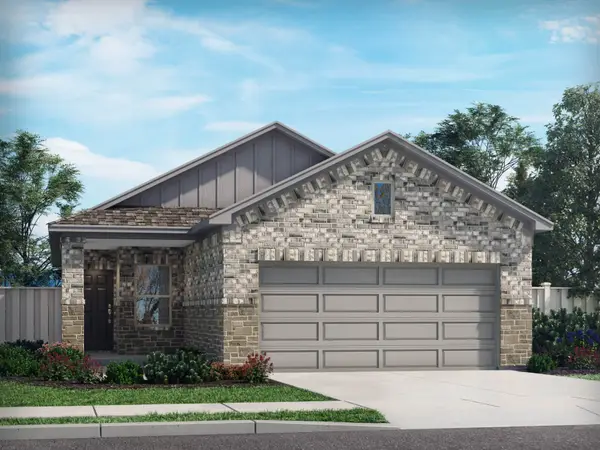 $304,955Active3 beds 2 baths1,551 sq. ft.
$304,955Active3 beds 2 baths1,551 sq. ft.5607 Chasewood Drive, Princeton, TX 75071
MLS# 21047475Listed by: MERITAGE HOMES REALTY
