28121 Timberline, San Antonio, TX 78260
Local realty services provided by:ERA Experts
28121 Timberline,San Antonio, TX 78260
$599,000Last list price
- 3 Beds
- 3 Baths
- - sq. ft.
- Single family
- Sold
Listed by: shane neal(726) 245-8941, shane@nealteam.com
Office: exp realty
MLS#:1875078
Source:SABOR
Sorry, we are unable to map this address
Price summary
- Price:$599,000
About this home
Welcome to 28121 Timberline Dr, where laid-back Hill Country charm meets elevated living in Timberwood Park. This stunning, fully renovated home sits on nearly 3 private acres, surrounded by mature oak trees and lush landscaping in one of the most desirable communities in the area. Timberwood Park is known for its peaceful, deer-friendly surroundings, scenic views, and top-rated schools yet it's just minutes from Hwy 281 and San Antonio attractions. This home is more than just a place to live; it's a gathering space designed for connection. Thoughtfully renovated and meticulously maintained, the interior boasts soaring ceilings with exposed wood beams, new LVP floors, custom cabinetry, and exquisite finishes throughout. The open-concept layout is flooded with natural light and includes multiple living and dining areas, creating an effortless flow perfect for entertaining or everyday moments. The kitchen is a true showstopper, featuring quartz countertops, a sleek backsplash, and fresh paint throughout. The spacious primary suite is a private retreat, complete with a sitting room for moments of relaxation. A guest suite provides a welcoming space for visitors, while flexible rooms can be tailored to suit your hobbies or work-from-home needs. The sun-soaked Florida room offers the perfect spot to unwind or entertain. Step outside to discover two expansive back patios and a backyard designed for making memories. Mature trees provide shade and privacy, while the covered patios are ideal for enjoying quiet evenings or hosting weekend gatherings. With no back neighbors and the entire property fully fenced, you'll enjoy ultimate privacy, with the added peace of a metal roof for durability. Whether you're hosting intimate dinners, weekend parties, or simply enjoying a quiet morning coffee, this home offers the perfect backdrop for life's most meaningful moments. And with an appraisal at $655K, you'll walk into over $56K in instant equity. Don't miss this rare opportunity to own a slice of Timberwood Park living!
Contact an agent
Home facts
- Year built:1964
- Listing ID #:1875078
- Added:208 day(s) ago
- Updated:January 07, 2026 at 11:40 AM
Rooms and interior
- Bedrooms:3
- Total bathrooms:3
- Full bathrooms:3
Heating and cooling
- Cooling:One Central
- Heating:Central, Propane Owned
Structure and exterior
- Roof:Metal
- Year built:1964
Schools
- High school:Pieper
- Middle school:Pieper Ranch
- Elementary school:Kinder Ranch Elementary
Utilities
- Water:Private Well
- Sewer:Septic
Finances and disclosures
- Price:$599,000
- Tax amount:$9,836 (2024)
New listings near 28121 Timberline
- New
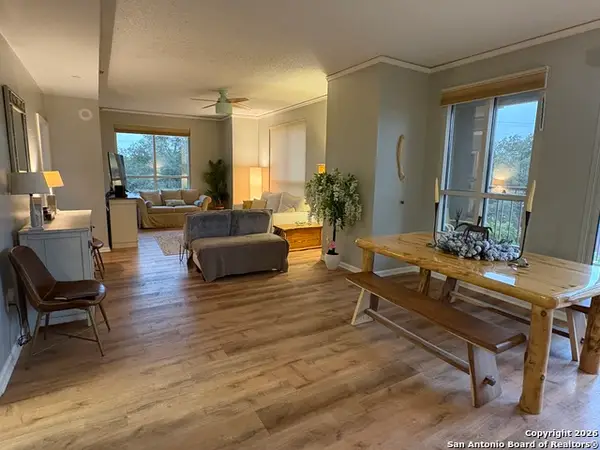 $190,000Active2 beds 2 baths1,312 sq. ft.
$190,000Active2 beds 2 baths1,312 sq. ft.1 Towers Park #212, San Antonio, TX 78209
MLS# 1931935Listed by: KUPER SOTHEBY'S INT'L REALTY - New
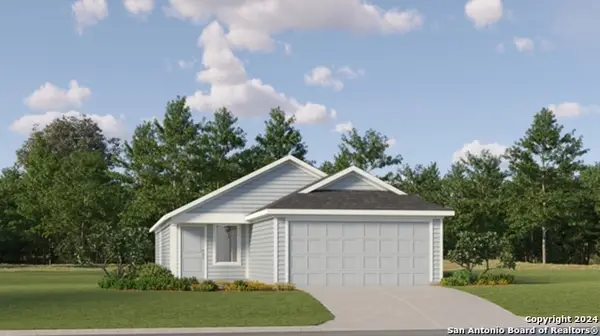 $217,999Active3 beds 2 baths1,402 sq. ft.
$217,999Active3 beds 2 baths1,402 sq. ft.5602 Azure Alley, San Antonio, TX 78223
MLS# 1931926Listed by: MARTI REALTY GROUP - New
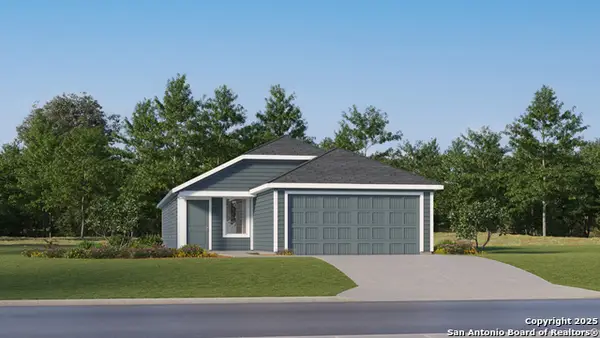 $225,999Active4 beds 2 baths1,575 sq. ft.
$225,999Active4 beds 2 baths1,575 sq. ft.5606 Azure Alley, San Antonio, TX 78223
MLS# 1931928Listed by: MARTI REALTY GROUP - New
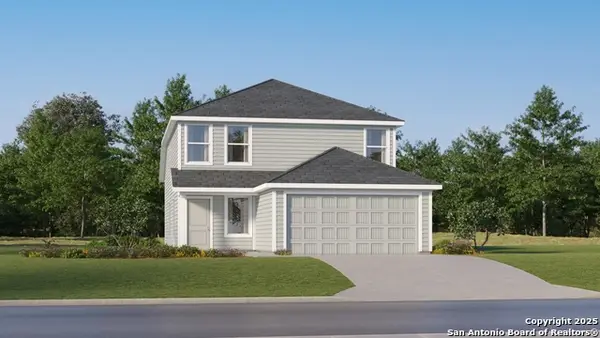 $238,999Active4 beds 3 baths1,867 sq. ft.
$238,999Active4 beds 3 baths1,867 sq. ft.5610 Azure Alley, San Antonio, TX 78223
MLS# 1931929Listed by: MARTI REALTY GROUP - New
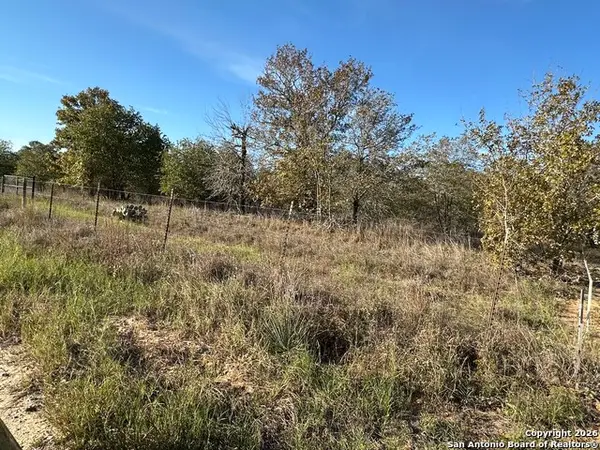 $135,000Active5.31 Acres
$135,000Active5.31 AcresTRACT 4 1580 Hickory Lane, San Antonio, TX 78264
MLS# 1931912Listed by: KELLER WILLIAMS LEGACY - New
 $225,000Active3 beds 1 baths1,132 sq. ft.
$225,000Active3 beds 1 baths1,132 sq. ft.121 Vista, San Antonio, TX 78210
MLS# 1931908Listed by: 1ST CHOICE REALTY GROUP - New
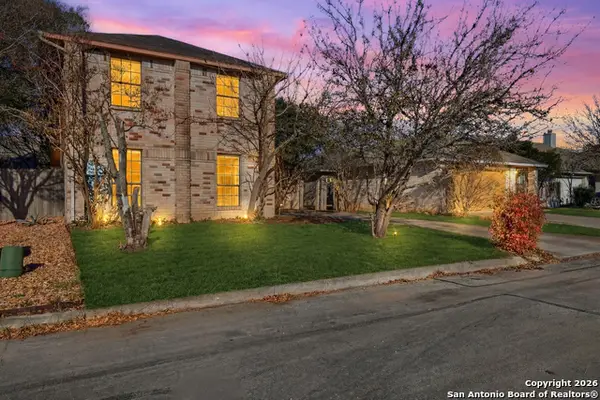 $145,000Active3 beds 3 baths1,778 sq. ft.
$145,000Active3 beds 3 baths1,778 sq. ft.3511 Herron, San Antonio, TX 78217
MLS# 1931913Listed by: KEEPING IT REALTY - New
 $345,000Active4 beds 3 baths2,304 sq. ft.
$345,000Active4 beds 3 baths2,304 sq. ft.12006 Icon Ridge, San Antonio, TX 78253
MLS# 1931915Listed by: SMART GROUP, REALTORS - New
 $195,000Active3 beds 2 baths1,008 sq. ft.
$195,000Active3 beds 2 baths1,008 sq. ft.1050 Nw 38th St, San Antonio, TX 78228
MLS# 1931916Listed by: VORTEX REALTY - New
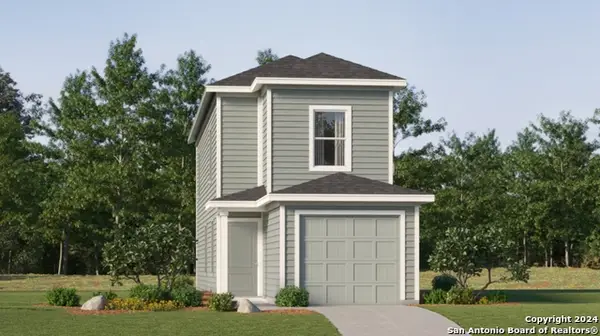 $195,999Active3 beds 3 baths1,360 sq. ft.
$195,999Active3 beds 3 baths1,360 sq. ft.8539 Green Bliss, San Antonio, TX 78222
MLS# 1931917Listed by: MARTI REALTY GROUP
