28570 Willis Ranch, San Antonio, TX 78260
Local realty services provided by:ERA Experts
Listed by: christa lindsey
Office: the texas real estate team
MLS#:588393
Source:TX_FRAR
Price summary
- Price:$549,900
- Price per sq. ft.:$205.57
About this home
This is a stunning 4 bedroom, 2.5 bath, 2675 sq. feet, 2 car garage sitting on one of the most desirable greenbelt lots in the neighborhood with lots of privacy and beautifully landscaped. Immaculate home shows like a model home w/many upgrades to include covered porch w/full stone fireplace, outdoor kitchen, porch swing and beautiful views. Beautifully designed home w/an open floor plan, outstanding kitchen w/granite counters, tile backsplash, large island w/breakfast bar, stainless appliances, gas cooktop, double ovens, built-in microwave, dishwasher, walk-in pantry and lots of cabinets! Additional interior features include high ceilings, CF in all rooms, interior stone accents, wood exposed beams, ,shutters on front windows, blinds throughout, large family room up, master bedroom down, master bath w/separate tub and shower and tankless water heater. Additional features include sprinkler system, fencing, solar shingles, heavy composition roof, spray foam insulation, garage door opener and beautiful landscaping. This home has so much to offer so come on out and fall in love!
Contact an agent
Home facts
- Year built:2015
- Listing ID #:588393
- Added:109 day(s) ago
- Updated:November 19, 2025 at 10:13 PM
Rooms and interior
- Bedrooms:4
- Total bathrooms:3
- Full bathrooms:2
- Living area:2,675 sq. ft.
Heating and cooling
- Cooling:Ceiling Fans, Central Air
- Heating:Central, Natural Gas
Structure and exterior
- Roof:Composition, Shingle
- Year built:2015
- Building area:2,675 sq. ft.
- Lot area:0.25 Acres
Schools
- High school:Peiper High School
- Middle school:Pieper Middle School
- Elementary school:Kinder Ranch Elementary
Utilities
- Water:Public
- Sewer:Public Sewer
Finances and disclosures
- Price:$549,900
- Price per sq. ft.:$205.57
New listings near 28570 Willis Ranch
- New
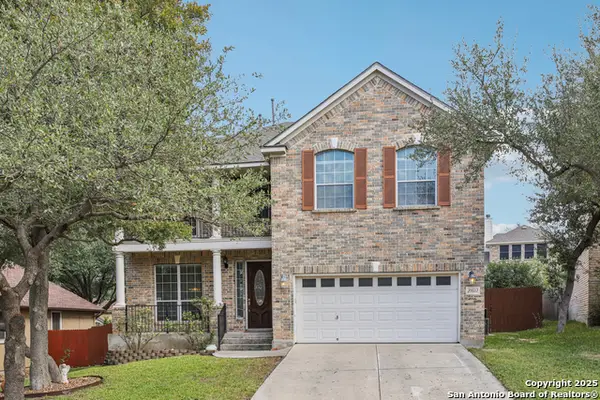 $440,000Active4 beds 3 baths2,888 sq. ft.
$440,000Active4 beds 3 baths2,888 sq. ft.25922 Laurel Glen, San Antonio, TX 78260
MLS# 1923928Listed by: EXP REALTY - New
 $45,000Active0.14 Acres
$45,000Active0.14 Acres434 Sligo St, San Antonio, TX 78223
MLS# 1923930Listed by: REAL BROKER, LLC - New
 $48,000Active0.2 Acres
$48,000Active0.2 Acres436 Sligo St, San Antonio, TX 78223
MLS# 1923932Listed by: REAL BROKER, LLC - New
 $334,990Active3 beds 2 baths1,929 sq. ft.
$334,990Active3 beds 2 baths1,929 sq. ft.4526 Badger Crest, San Antonio, TX 78245
MLS# 1923933Listed by: MERITAGE HOMES REALTY - New
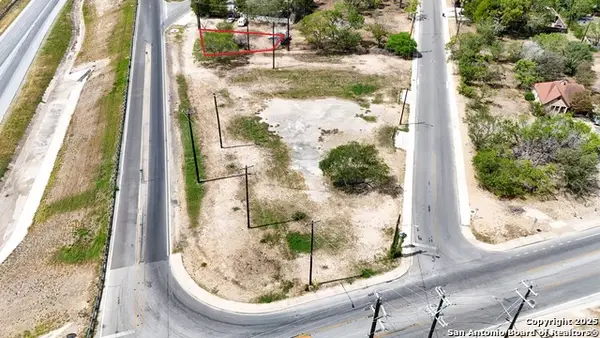 $39,500Active0.1 Acres
$39,500Active0.1 Acres437 Esma St, San Antonio, TX 78223
MLS# 1923934Listed by: REAL BROKER, LLC - New
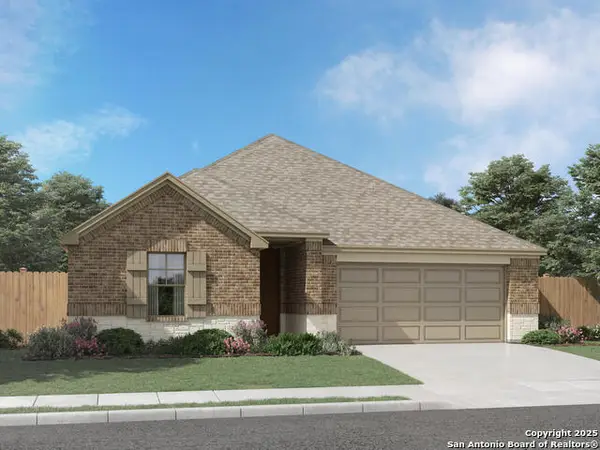 $422,990Active4 beds 3 baths2,066 sq. ft.
$422,990Active4 beds 3 baths2,066 sq. ft.11427 Feather Vale, San Antonio, TX 78254
MLS# 1923936Listed by: MERITAGE HOMES REALTY - New
 $170,000Active3 beds 2 baths1,288 sq. ft.
$170,000Active3 beds 2 baths1,288 sq. ft.5502 Wales, San Antonio, TX 78223
MLS# 1923937Listed by: BK REAL ESTATE 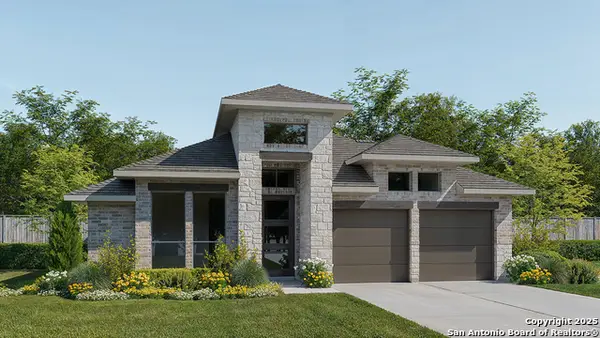 $563,900Pending4 beds 3 baths2,545 sq. ft.
$563,900Pending4 beds 3 baths2,545 sq. ft.180 Haby Glen, San Antonio, TX 78253
MLS# 1923913Listed by: PERRY HOMES REALTY, LLC- New
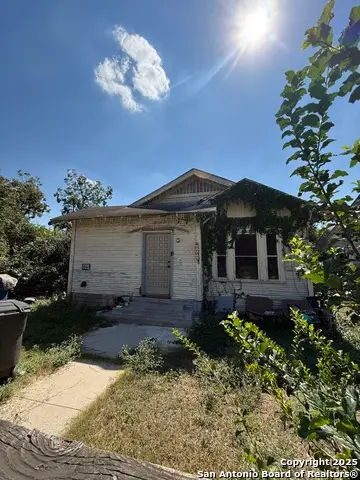 $145,000Active4 beds 2 baths1,837 sq. ft.
$145,000Active4 beds 2 baths1,837 sq. ft.1614 Virginia, San Antonio, TX 78203
MLS# 1915664Listed by: 1ST CHOICE REALTY GROUP - New
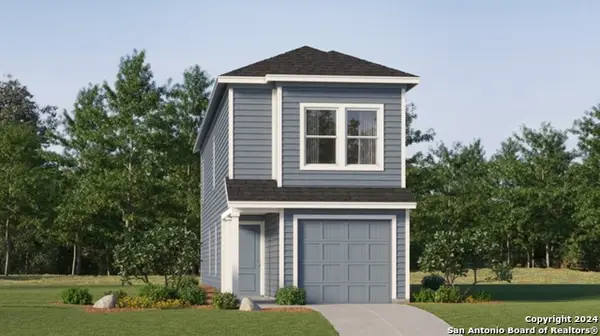 $207,999Active4 beds 3 baths1,535 sq. ft.
$207,999Active4 beds 3 baths1,535 sq. ft.11912 La Cuchilla, San Antonio, TX 78245
MLS# 1923903Listed by: MARTI REALTY GROUP
