29007 Carstens Ridge, San Antonio, TX 78260
Local realty services provided by:ERA Colonial Real Estate
29007 Carstens Ridge,San Antonio, TX 78260
$799,000
- 5 Beds
- 4 Baths
- 3,548 sq. ft.
- Single family
- Active
Listed by:doris finch(210) 289-1138, dfinch@cbharper.com
Office:coldwell banker d'ann harper
MLS#:1915529
Source:SABOR
Price summary
- Price:$799,000
- Price per sq. ft.:$225.2
- Monthly HOA dues:$81.67
About this home
Experience luxury living in this stunning 5-bedroom, 4-bath, one-and-a-half-story Sitterle home, ideally situated on a quiet private cul-de-sac in Kinder Ranch. The open-concept design showcases elegant craftsmanship throughout, featuring soaring ceilings, custom lighting, designer window treatments, and rich wood flooring. The spacious living area centers around a sleek gas crystal fireplace framed by custom shelving and built-in storage for your media equipment, all seamlessly connected to a full surround sound system. A true entertainer's kitchen awaits, equipped with high-end Thermador appliances-including a built-in refrigerator, double ovens, and a large gas cooktop beneath a striking custom copper vent hood. The kitchen offers abundant cabinetry, a dedicated coffee and beverage center, and both formal and informal dining areas, all flowing together in one expansive open space overlooking the covered patio, spa pool, and beautifully landscaped, park-like backyard. The serene primary suite is privately tucked away, featuring a luxurious ensuite bath with generous closet space and a separate dressing area. Three additional bedrooms are located on the main floor-two sharing a well-appointed bathroom and the third conveniently adjacent to another full bath with a shower. Upstairs, you'll find a spacious media room, an additional bedroom, and a full bathroom-an ideal retreat for guests or family. This exceptional home blends comfort, functionality, and refined style-perfect for entertaining or quiet relaxation.
Contact an agent
Home facts
- Year built:2016
- Listing ID #:1915529
- Added:1 day(s) ago
- Updated:October 18, 2025 at 12:32 PM
Rooms and interior
- Bedrooms:5
- Total bathrooms:4
- Full bathrooms:4
- Living area:3,548 sq. ft.
Heating and cooling
- Cooling:One Central
- Heating:1 Unit, Central, Natural Gas
Structure and exterior
- Roof:Composition
- Year built:2016
- Building area:3,548 sq. ft.
- Lot area:0.38 Acres
Schools
- High school:Pieper
- Middle school:Pieper Ranch
- Elementary school:Kinder Ranch Elementary
Utilities
- Water:City, Water System
- Sewer:City, Sewer System
Finances and disclosures
- Price:$799,000
- Price per sq. ft.:$225.2
- Tax amount:$13,415 (2025)
New listings near 29007 Carstens Ridge
- New
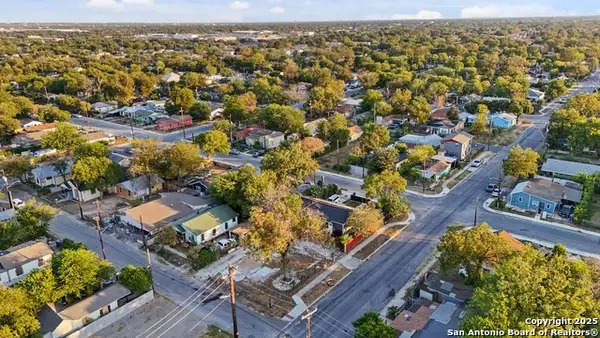 $38,000Active0.1 Acres
$38,000Active0.1 Acres1924 Montezuma, San Antonio, TX 78207
MLS# 1916509Listed by: SAN ANTONIO PORTFOLIO KW RE - New
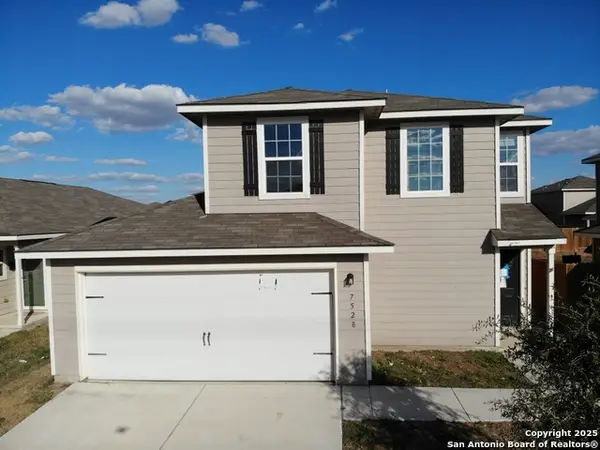 $179,000Active3 beds 3 baths1,300 sq. ft.
$179,000Active3 beds 3 baths1,300 sq. ft.7528 Romaire Run, San Antonio, TX 78252
MLS# 1916497Listed by: DFW METRO HOUSING - New
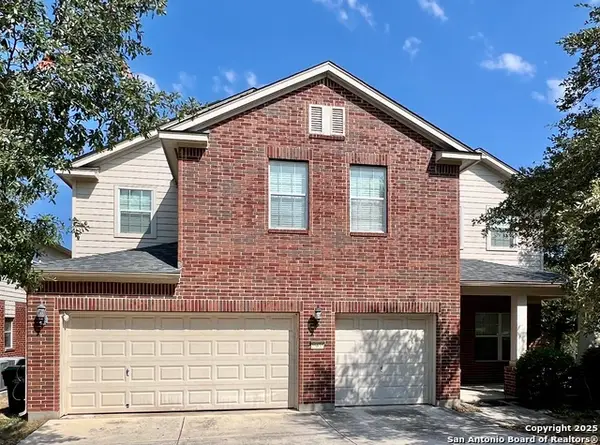 $590,000Active4 beds 4 baths4,122 sq. ft.
$590,000Active4 beds 4 baths4,122 sq. ft.25635 Wentink, San Antonio, TX 78261
MLS# 1916499Listed by: CHRISTIAN BROTHER, REALTORS - New
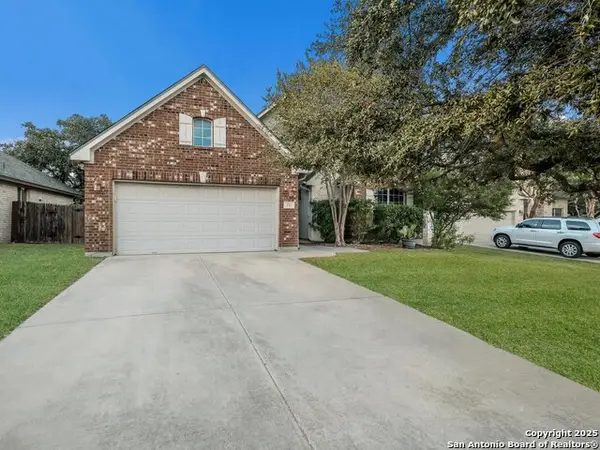 $345,000Active4 beds 2 baths2,686 sq. ft.
$345,000Active4 beds 2 baths2,686 sq. ft.9311 Hazelton Ln, San Antonio, TX 78251
MLS# 1916501Listed by: KELLER WILLIAMS CITY-VIEW - New
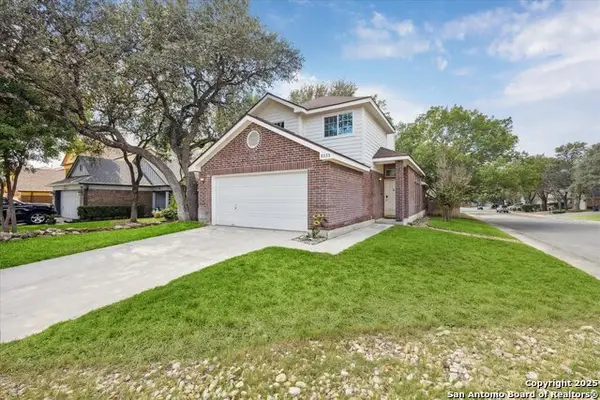 $174,900Active3 beds 3 baths1,527 sq. ft.
$174,900Active3 beds 3 baths1,527 sq. ft.9339 Regiment, San Antonio, TX 78240
MLS# 1916503Listed by: KRITT REAL ESTATE, LLC - New
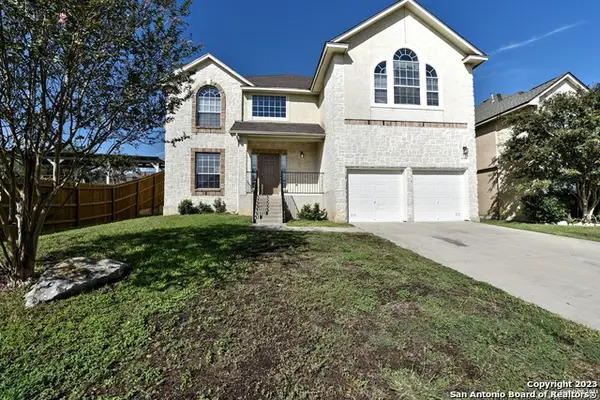 $515,000Active5 beds 4 baths3,189 sq. ft.
$515,000Active5 beds 4 baths3,189 sq. ft.25303 Mesa Ranch, San Antonio, TX 78258
MLS# 1916507Listed by: 210 REALTY GROUP LLC - New
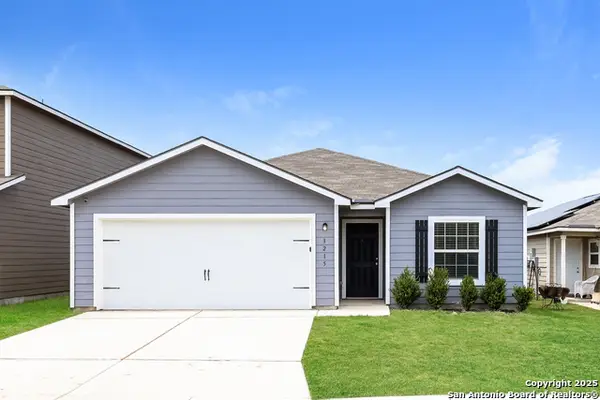 $250,000Active3 beds 2 baths1,595 sq. ft.
$250,000Active3 beds 2 baths1,595 sq. ft.3215 Rosalind, San Antonio, TX 78222
MLS# 1916493Listed by: SOVEREIGN REAL ESTATE GROUP - New
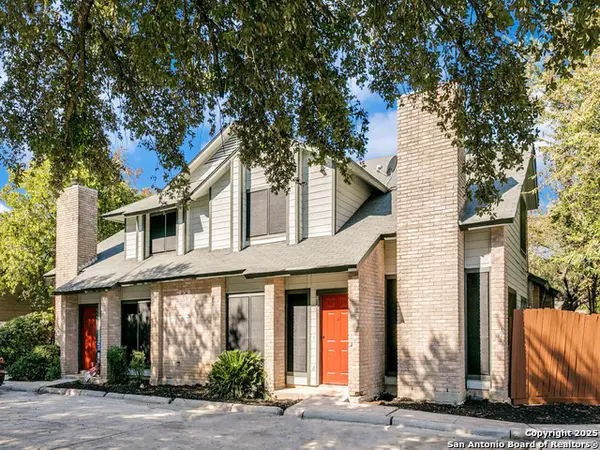 $480,000Active-- beds -- baths4,552 sq. ft.
$480,000Active-- beds -- baths4,552 sq. ft.7527 Oak Chase, San Antonio, TX 78239
MLS# 1916494Listed by: LIFESTYLES REALTY CENTRAL TEXAS INC - New
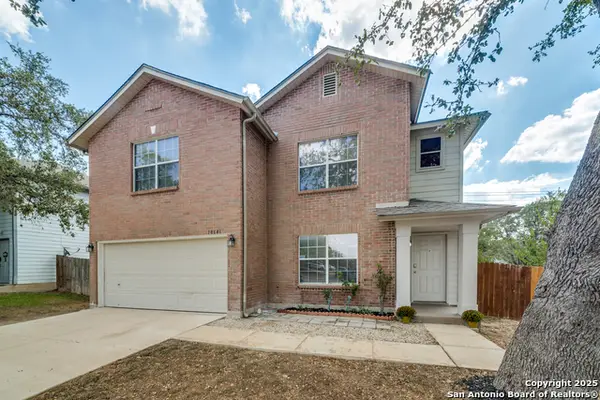 $278,900Active3 beds 3 baths2,144 sq. ft.
$278,900Active3 beds 3 baths2,144 sq. ft.10646 Manor Creek, San Antonio, TX 78245
MLS# 1916486Listed by: RE/MAX NORTH-SAN ANTONIO
