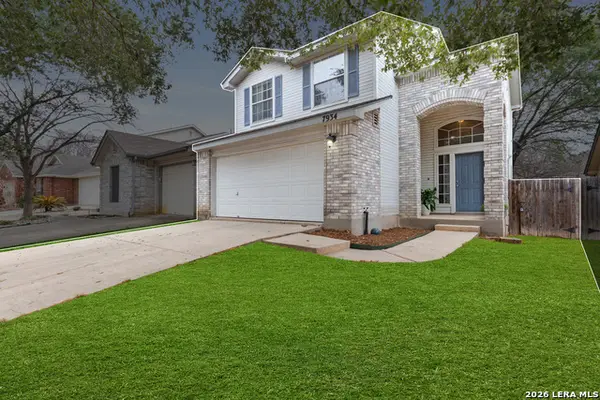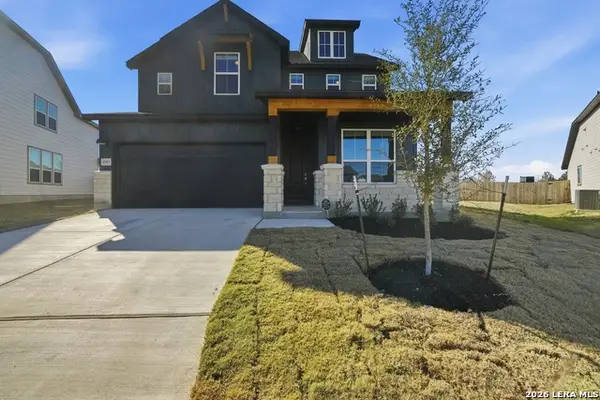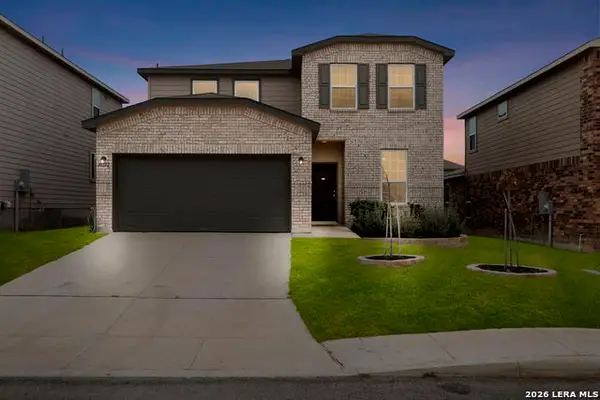3022 Fall Way Dr, San Antonio, TX 78247
Local realty services provided by:ERA Experts
Listed by: susan hallmark(830) 688-6194, susan.hallmark@sothebysrealty.com
Office: kuper sotheby's int'l realty
MLS#:1890105
Source:LERA
Price summary
- Price:$398,000
- Price per sq. ft.:$169.43
About this home
Stylishly designed and updated, this spacious 4 bedroom, 3 bath, two story built by Scott Felder Homes is a gem offering comfort and convenience. Recently added huge backyard deck with pergola. Situated in the highly desired neighborhood of Fall Creek, this property stands out with excellent curb appeal and thoughtful details throughout, UPGRADES and EXTRAS that set it apart from the rest! A downstairs bedroom with full bath is perfect for a guest/mother-in-law suite or private separate office space. Open floor plan, Nest thermostat, plantation shutters, kitchen features APEC under sink 5 stage filtration system, stainless appliances including a Bosch dishwasher, new refrigerator, granite counters and tile backsplash, designer light fixtures throughout. Three year old washer/dryer conveys. Upstairs is the master suite along with two additional bedrooms and full bath. A generous game room/flex (could be a 5th bedroom) a plus! The backyard is also spacious and level, storage shed, Ring door bell plus floodlights, nine year old composition roof. Easy access to restaurants, military bases, airport, McAllister Park with ball fields, biking trails and dog park just down the road.
Contact an agent
Home facts
- Year built:1996
- Listing ID #:1890105
- Added:191 day(s) ago
- Updated:February 12, 2026 at 02:42 PM
Rooms and interior
- Bedrooms:4
- Total bathrooms:3
- Full bathrooms:3
- Living area:2,349 sq. ft.
Heating and cooling
- Cooling:Two Central
- Heating:2 Units, Central, Electric
Structure and exterior
- Roof:Composition
- Year built:1996
- Building area:2,349 sq. ft.
- Lot area:0.16 Acres
Schools
- High school:Macarthur
- Middle school:Driscoll
- Elementary school:Redland Oaks
Utilities
- Water:Water System
- Sewer:Sewer System
Finances and disclosures
- Price:$398,000
- Price per sq. ft.:$169.43
- Tax amount:$9,338 (2025)
New listings near 3022 Fall Way Dr
- New
 $268,900Active3 beds 2 baths1,320 sq. ft.
$268,900Active3 beds 2 baths1,320 sq. ft.7110 Breeze, San Antonio, TX 78250
MLS# 1940959Listed by: MALOUFF REALTY, LLC - New
 $249,000Active3 beds 3 baths1,372 sq. ft.
$249,000Active3 beds 3 baths1,372 sq. ft.7934 Sunflower, San Antonio, TX 78240
MLS# 1940978Listed by: WOOLSEY REALTY COMPANY - Open Sat, 10am to 1pmNew
 $415,000Active4 beds 3 baths2,721 sq. ft.
$415,000Active4 beds 3 baths2,721 sq. ft.4803 Conch Shell, San Antonio, TX 78245
MLS# 1940987Listed by: WEALTH PARTNERS REALTY GROUP, LLC - New
 $417,500Active4 beds 3 baths1,910 sq. ft.
$417,500Active4 beds 3 baths1,910 sq. ft.6731 Beehive, San Antonio, TX 78252
MLS# 1940900Listed by: JB GOODWIN, REALTORS - New
 $294,000Active4 beds 3 baths2,601 sq. ft.
$294,000Active4 beds 3 baths2,601 sq. ft.10322 Lady Bird, San Antonio, TX 78252
MLS# 1940902Listed by: PHYLLIS BROWNING COMPANY - Open Sun, 2 to 4pmNew
 $725,000Active4 beds 3 baths2,936 sq. ft.
$725,000Active4 beds 3 baths2,936 sq. ft.1619 Fawn Bluff, San Antonio, TX 78248
MLS# 1932307Listed by: JB GOODWIN, REALTORS - New
 $235,000Active3 beds 2 baths1,276 sq. ft.
$235,000Active3 beds 2 baths1,276 sq. ft.13415 Ashworth, San Antonio, TX 78221
MLS# 1940866Listed by: PREMIER REALTY GROUP PLATINUM - New
 $190,000Active1 beds 1 baths709 sq. ft.
$190,000Active1 beds 1 baths709 sq. ft.1045 Shook Avenue #151 K, San Antonio, TX 78212
MLS# 1940837Listed by: KELLER WILLIAMS HERITAGE - New
 $215,000Active3 beds 3 baths1,735 sq. ft.
$215,000Active3 beds 3 baths1,735 sq. ft.5435 Callaghan, San Antonio, TX 78228
MLS# 1938867Listed by: LPT REALTY, LLC - New
 $270,000Active3 beds 2 baths1,522 sq. ft.
$270,000Active3 beds 2 baths1,522 sq. ft.7212 Poss, San Antonio, TX 78240
MLS# 1940820Listed by: COLDWELL BANKER D'ANN HARPER

