3026 Whisper Fern, San Antonio, TX 78230
Local realty services provided by:ERA Experts
Listed by: tomas guajardo(210) 601-4535, tomguajardojr@gmail.com
Office: tom guajardo real estate
MLS#:1885503
Source:SABOR
Price summary
- Price:$414,777
- Price per sq. ft.:$142.49
About this home
Iconic Whispering Oaks Home on a Greenbelt Lot Welcome to 3026 Whisper Fern, nestled in the well-established and sought-after community of Whispering Oaks-known for its custom homes, timeless charm, and unbeatable location near the Medical Center, shopping, and dining. Set on a wooded greenbelt lot, this 2,911 sq ft home is a showstopper with potential galore. Soaring ceilings greet you upon entry and continue throughout the main level, creating a sense of space and elegance. Recent vinyl window updates enhance both style and efficiency. The layout offers classic appeal with a contemporary twist-featuring the primary suite downstairs and all secondary bedrooms up. Step out from the spacious primary bedroom onto a secluded deck complete with hot tub, part of an expansive multi-level wood deck and arbor that's perfect for outdoor entertaining or quiet retreat. This traditional beauty offers the character you want with the modern touches you'll love-all in one of San Antonio's most beloved neighborhoods.
Contact an agent
Home facts
- Year built:1976
- Listing ID #:1885503
- Added:119 day(s) ago
- Updated:November 16, 2025 at 11:35 AM
Rooms and interior
- Bedrooms:4
- Total bathrooms:4
- Full bathrooms:3
- Half bathrooms:1
- Living area:2,911 sq. ft.
Heating and cooling
- Cooling:Two Central
- Heating:Central, Natural Gas
Structure and exterior
- Roof:Composition
- Year built:1976
- Building area:2,911 sq. ft.
- Lot area:0.24 Acres
Schools
- High school:Clark
- Middle school:Hobby William P.
- Elementary school:Colonies North
Utilities
- Water:Water System
- Sewer:Sewer System
Finances and disclosures
- Price:$414,777
- Price per sq. ft.:$142.49
- Tax amount:$5,435 (2024)
New listings near 3026 Whisper Fern
- New
 $330,000Active4 beds 3 baths2,586 sq. ft.
$330,000Active4 beds 3 baths2,586 sq. ft.7106 Whipsaw Point, San Antonio, TX 78253
MLS# 1923283Listed by: EXP REALTY - New
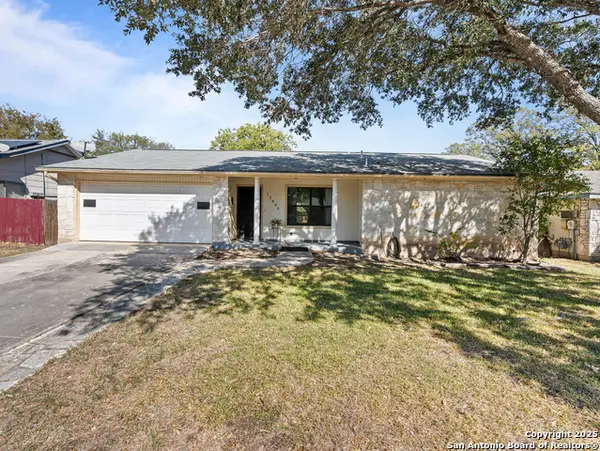 $210,000Active3 beds 2 baths1,192 sq. ft.
$210,000Active3 beds 2 baths1,192 sq. ft.12806 El Marro, San Antonio, TX 78233
MLS# 1922866Listed by: REALTY ONE GROUP EMERALD - New
 $275,000Active4 beds 2 baths1,666 sq. ft.
$275,000Active4 beds 2 baths1,666 sq. ft.10827 Hernando, Converse, TX 78109
MLS# 1923278Listed by: MICHELE MCCURDY REAL ESTATE - New
 $270,000Active3 beds 2 baths1,674 sq. ft.
$270,000Active3 beds 2 baths1,674 sq. ft.11827 Greenwood Village, San Antonio, TX 78249
MLS# 1923279Listed by: LOOKOUT REALTY - New
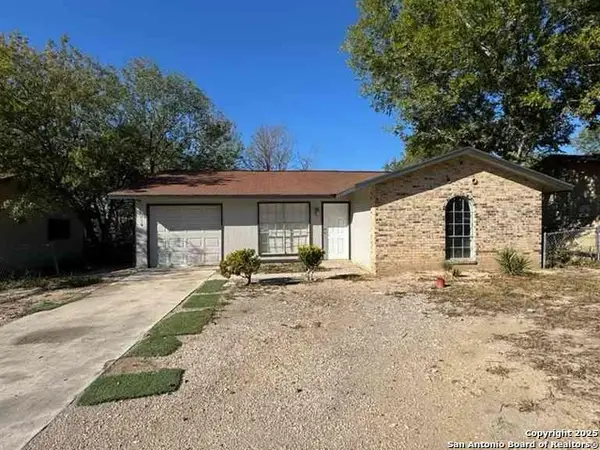 $141,000Active3 beds 1 baths924 sq. ft.
$141,000Active3 beds 1 baths924 sq. ft.5419 War Cloud, San Antonio, TX 78242
MLS# 1923277Listed by: KELLER WILLIAMS CITY-VIEW - New
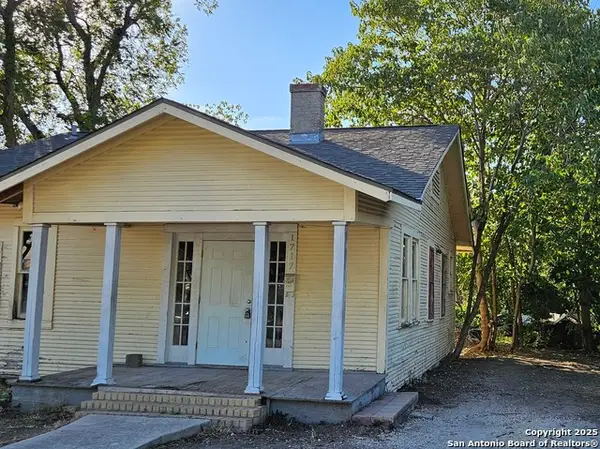 $165,000Active2 beds 1 baths1,080 sq. ft.
$165,000Active2 beds 1 baths1,080 sq. ft.1717 Rogers, San Antonio, TX 78208
MLS# 1923274Listed by: PREMIER REALTY GROUP PLATINUM - New
 $999,999Active1 Acres
$999,999Active1 Acres10940 W Loop 1604, San Antonio, TX 78254
MLS# 1923269Listed by: REAL BROKER, LLC - New
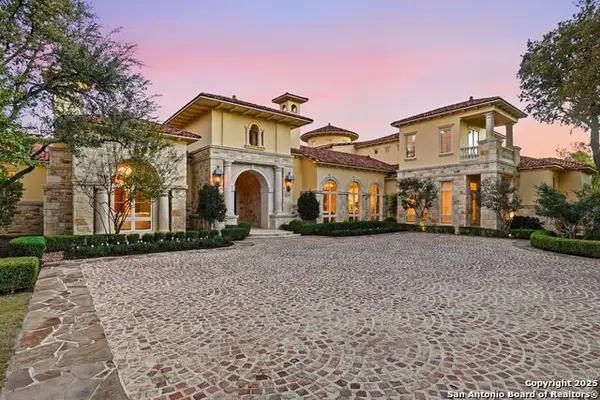 $5,950,000Active5 beds 7 baths11,896 sq. ft.
$5,950,000Active5 beds 7 baths11,896 sq. ft.136 S Tower Drive, San Antonio, TX 78232
MLS# 1923272Listed by: ENGEL & VOLKERS ALAMO HEIGHTS - New
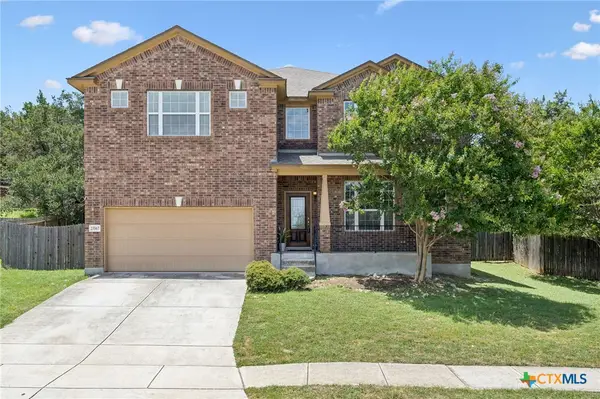 $560,000Active5 beds 4 baths3,302 sq. ft.
$560,000Active5 beds 4 baths3,302 sq. ft.23567 Seven Winds, San Antonio, TX 78258
MLS# 598030Listed by: KELLER WILLIAMS HERITAGE - New
 $285,000Active4 beds 3 baths2,204 sq. ft.
$285,000Active4 beds 3 baths2,204 sq. ft.161 Kildeer Creek, San Antonio, TX 78253
MLS# 1923266Listed by: EXP REALTY
