306 Hermine, San Antonio, TX 78212
Local realty services provided by:ERA Colonial Real Estate
306 Hermine,San Antonio, TX 78212
$399,999
- 3 Beds
- 1 Baths
- 1,298 sq. ft.
- Single family
- Active
Listed by:nellie de la cruz(210) 744-0101, nelliedlc.realtor@gmail.com
Office:mitchell realty
MLS#:1895119
Source:SABOR
Price summary
- Price:$399,999
- Price per sq. ft.:$308.17
About this home
Rare investment opportunity! Step onto a property designed for both comfort and income potential. TWO fully remodeled 3-bedroom, 1-bath homes sit on one lot-perfect for investors or families who want to live close while maintaining privacy. Both homes feature brand-new vinyl floors, modern cabinets, granite countertops, stylish light fixtures, updated HVAC and plumbing, spacious rooms, and separate laundry areas. The back home, approximately 1,100 square feet, offers alley access, making it an ideal income-generating rental. Outside, a large backyard and newly paved multi-car driveway provide space for entertaining, additional tenants, or simply enjoying the outdoors. Located near H-E-B, shopping, and just off San Pedro, with easy access to the upcoming VIA Rapid Green Line straight to downtown and close to the prestigious Alamo Heights area, this property combines modern upgrades, prime location, and rental income potential in one rare package.
Contact an agent
Home facts
- Year built:1980
- Listing ID #:1895119
- Added:52 day(s) ago
- Updated:October 10, 2025 at 01:44 PM
Rooms and interior
- Bedrooms:3
- Total bathrooms:1
- Full bathrooms:1
- Living area:1,298 sq. ft.
Heating and cooling
- Cooling:Two Central
- Heating:2 Units, Electric, Natural Gas
Structure and exterior
- Roof:Composition
- Year built:1980
- Building area:1,298 sq. ft.
- Lot area:0.21 Acres
Schools
- High school:Edison
- Middle school:Rogers
- Elementary school:Neal
Utilities
- Water:City, Water System
- Sewer:City
Finances and disclosures
- Price:$399,999
- Price per sq. ft.:$308.17
- Tax amount:$6,313 (2024)
New listings near 306 Hermine
- New
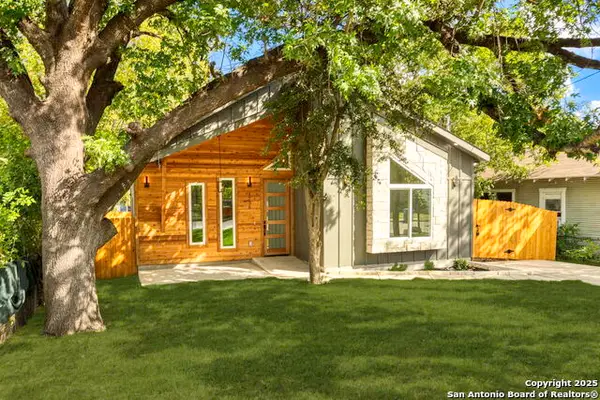 $325,000Active3 beds 2 baths1,600 sq. ft.
$325,000Active3 beds 2 baths1,600 sq. ft.1735 E Crockett St, San Antonio, TX 78202
MLS# 1915650Listed by: PHILLIPS & ASSOCIATES REALTY - New
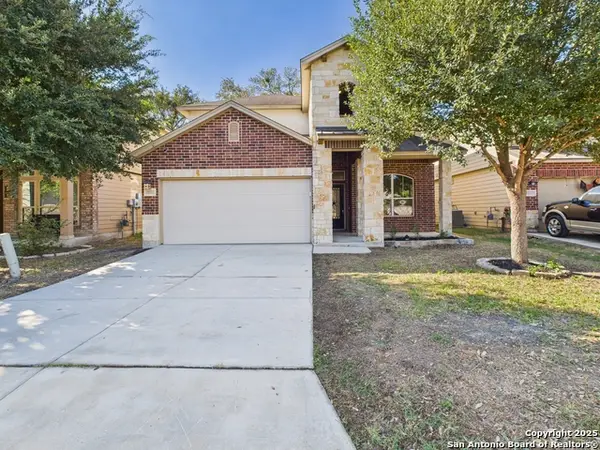 $379,900Active5 beds 4 baths3,286 sq. ft.
$379,900Active5 beds 4 baths3,286 sq. ft.4526 Harrisburg, San Antonio, TX 78223
MLS# 1915652Listed by: REAL BROKER, LLC - New
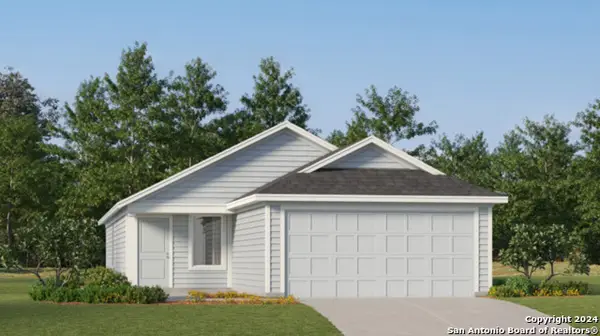 $197,999Active3 beds 2 baths1,402 sq. ft.
$197,999Active3 beds 2 baths1,402 sq. ft.14910 Azzurro Stone, San Antonio, TX 78223
MLS# 1915655Listed by: MARTI REALTY GROUP - New
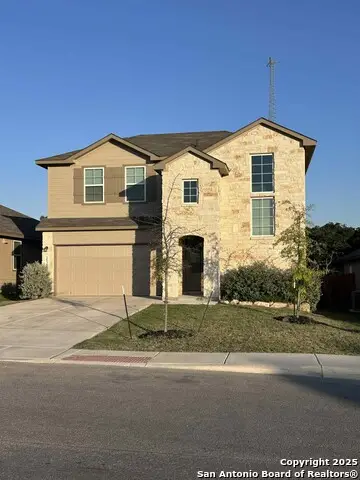 $399,000Active4 beds 3 baths2,170 sq. ft.
$399,000Active4 beds 3 baths2,170 sq. ft.21328 Ruby Creek, San Antonio, TX 78266
MLS# 1915656Listed by: NEW HOME CONEXION REALTY - New
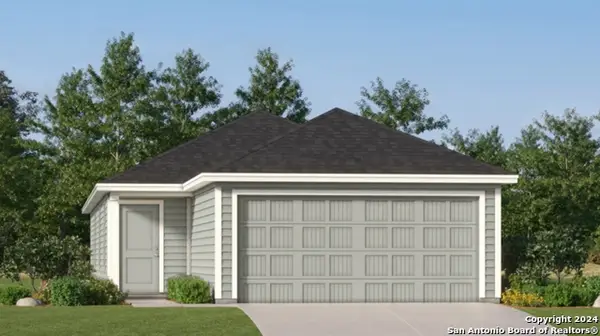 $255,999Active4 beds 2 baths1,483 sq. ft.
$255,999Active4 beds 2 baths1,483 sq. ft.7222 Brownleaf Dr, San Antonio, TX 78227
MLS# 1915658Listed by: MARTI REALTY GROUP - New
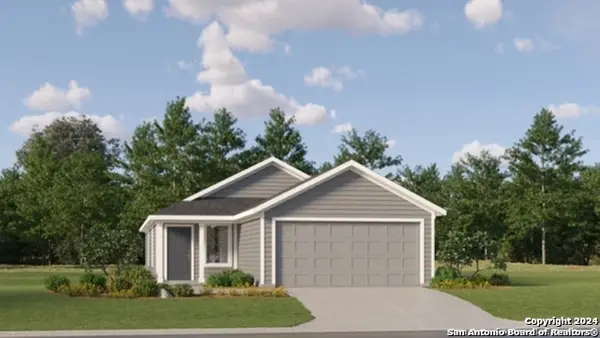 $215,999Active3 beds 2 baths1,266 sq. ft.
$215,999Active3 beds 2 baths1,266 sq. ft.10819 Lillia Branch, San Antonio, TX 78224
MLS# 1915659Listed by: MARTI REALTY GROUP - New
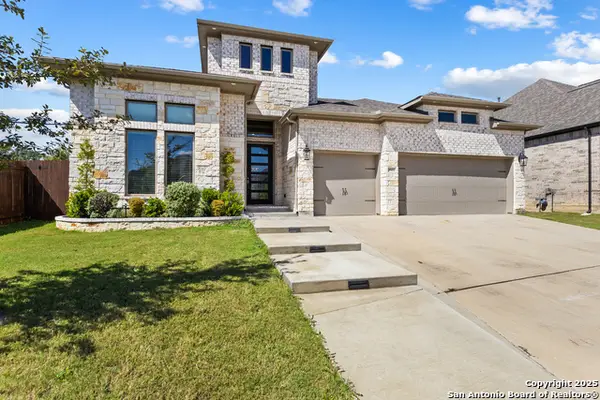 $599,900Active4 beds 4 baths3,018 sq. ft.
$599,900Active4 beds 4 baths3,018 sq. ft.9607 War Party, San Antonio, TX 78254
MLS# 1915665Listed by: COLDWELL BANKER D'ANN HARPER, REALTOR - New
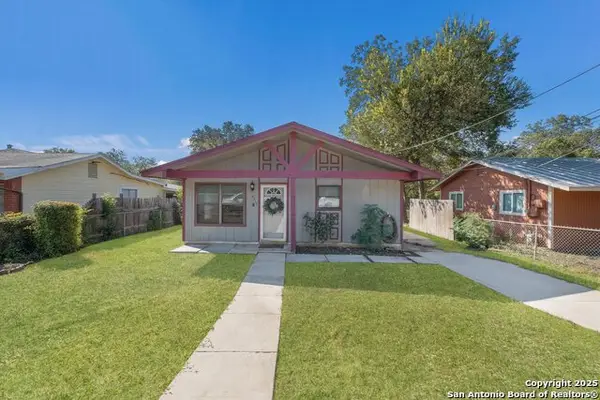 $185,000Active4 beds 2 baths1,060 sq. ft.
$185,000Active4 beds 2 baths1,060 sq. ft.4910 Brockman Street, San Antonio, TX 78228
MLS# 1915666Listed by: EXP REALTY - New
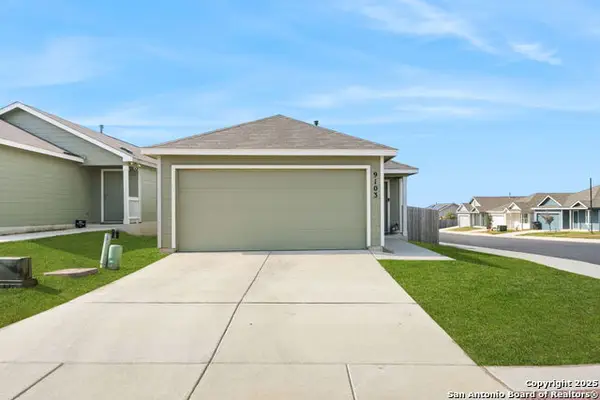 $203,500Active3 beds 2 baths1,125 sq. ft.
$203,500Active3 beds 2 baths1,125 sq. ft.9103 Stellar Hill, San Antonio, TX 78252
MLS# 1915670Listed by: EXQUISITE PROPERTIES, LLC - New
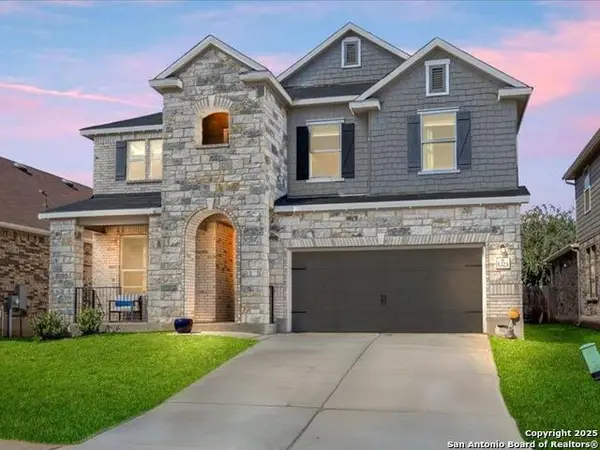 $499,900Active5 beds 4 baths3,668 sq. ft.
$499,900Active5 beds 4 baths3,668 sq. ft.5323 Espinoso Way, San Antonio, TX 78261
MLS# 1915623Listed by: KELLER WILLIAMS LEGACY
