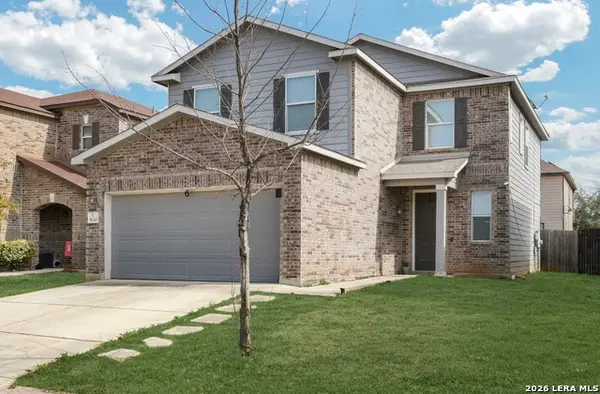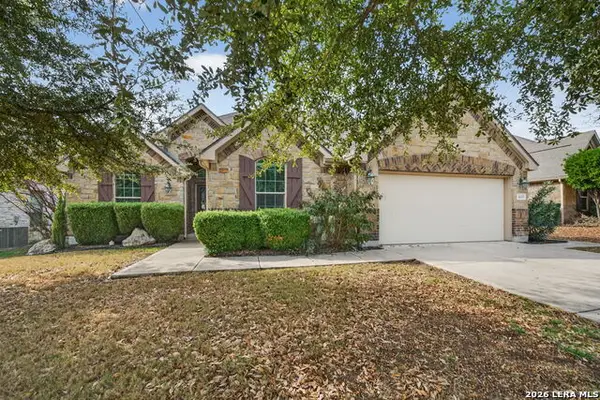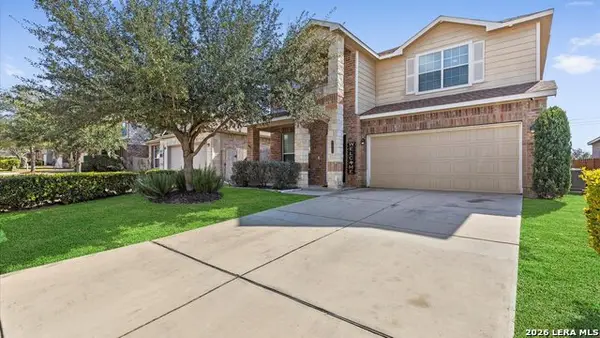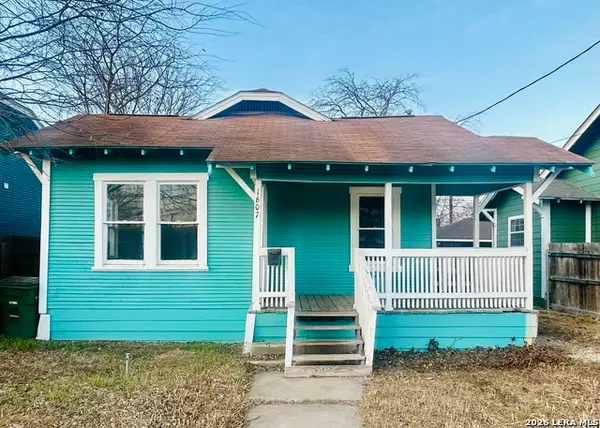- ERA
- Texas
- San Antonio
- 306 Linda Lou
306 Linda Lou, San Antonio, TX 78223
Local realty services provided by:ERA Experts
306 Linda Lou,San Antonio, TX 78223
$219,995
- 3 Beds
- 2 Baths
- 1,534 sq. ft.
- Single family
- Active
Listed by: thania perez(210) 710-5641, tp.thaniaperez@gmail.com
Office: lpt realty, llc.
MLS#:1889365
Source:LERA
Price summary
- Price:$219,995
- Price per sq. ft.:$143.41
About this home
Discover the potential in this well-laid-out 3-bedroom, 2-bath home featuring a spacious Florida room / sunroom and a detached Accessory Dwelling Unit (ADU, Casita)! Nestled in a quiet, established neighborhood, this property offers a fantastic opportunity for homeowners looking for a place with solid bones to make it shine. Inside, you'll find an open living and dining area with plenty of natural light. The split-bedroom floorplan offers privacy, while the Florida room provides year-round indoor-outdoor living-perfect for relaxing, entertaining, or working from home. There is also a xeriscaped backyard for minimal landscaping so you can spend less time mowing and more time enjoying. The ADU, that needs a finish out, is ideal for rental income, a home office, or guest quarters. Whether you're a first-time buyer looking to build sweat equity, this property is brimming with possibilities. *Open to ALL offers!
Contact an agent
Home facts
- Year built:1954
- Listing ID #:1889365
- Added:182 day(s) ago
- Updated:January 31, 2026 at 02:45 PM
Rooms and interior
- Bedrooms:3
- Total bathrooms:2
- Full bathrooms:2
- Living area:1,534 sq. ft.
Heating and cooling
- Cooling:One Central
- Heating:Central, Electric
Structure and exterior
- Roof:Composition
- Year built:1954
- Building area:1,534 sq. ft.
- Lot area:0.18 Acres
Schools
- High school:Brackenridge
- Middle school:Connell
- Elementary school:Ball
Utilities
- Water:City
- Sewer:City
Finances and disclosures
- Price:$219,995
- Price per sq. ft.:$143.41
- Tax amount:$5,306 (2024)
New listings near 306 Linda Lou
- New
 $244,000Active3 beds 3 baths2,249 sq. ft.
$244,000Active3 beds 3 baths2,249 sq. ft.9630 Pleasanton Pl, San Antonio, TX 78221
MLS# 1937996Listed by: 1ST CHOICE WEST - New
 $224,900Active3 beds 2 baths1,373 sq. ft.
$224,900Active3 beds 2 baths1,373 sq. ft.6614 Carmona, San Antonio, TX 78252
MLS# 1937998Listed by: KELLER WILLIAMS CITY-VIEW - New
 $425,000Active4 beds 3 baths2,355 sq. ft.
$425,000Active4 beds 3 baths2,355 sq. ft.7014 Andtree, San Antonio, TX 78250
MLS# 1937987Listed by: KELLER WILLIAMS HERITAGE - New
 $329,000Active3 beds 3 baths2,190 sq. ft.
$329,000Active3 beds 3 baths2,190 sq. ft.8414 Point Quail, San Antonio, TX 78250
MLS# 1937989Listed by: RESI REALTY, LLC - New
 $365,000Active4 beds 3 baths2,257 sq. ft.
$365,000Active4 beds 3 baths2,257 sq. ft.4619 Amos Pollard, San Antonio, TX 78253
MLS# 1937990Listed by: KELLER WILLIAMS HERITAGE - New
 $399,999Active5 beds 3 baths2,514 sq. ft.
$399,999Active5 beds 3 baths2,514 sq. ft.12530 Crockett Way, San Antonio, TX 78253
MLS# 1937995Listed by: BENNETT & HUDSON PROPERTIES - New
 $160,000Active2 beds 1 baths892 sq. ft.
$160,000Active2 beds 1 baths892 sq. ft.1607 Hays, San Antonio, TX 78202
MLS# 1937985Listed by: HOME TEAM OF AMERICA - New
 $239,900Active3 beds 2 baths1,411 sq. ft.
$239,900Active3 beds 2 baths1,411 sq. ft.10347 Francisco Way, San Antonio, TX 78109
MLS# 1937968Listed by: LEVI RODGERS REAL ESTATE GROUP - New
 $295,000Active3 beds 1 baths1,204 sq. ft.
$295,000Active3 beds 1 baths1,204 sq. ft.318 Devine St, San Antonio, TX 78210
MLS# 1937971Listed by: RIGEL REALTY LLC - New
 $420,000Active4 beds 3 baths2,731 sq. ft.
$420,000Active4 beds 3 baths2,731 sq. ft.13002 Moselle Frst, Helotes, TX 78023
MLS# 1937972Listed by: REKONNECTION LLC

