3103 Eisenhauer #J11, San Antonio, TX 78209
Local realty services provided by:ERA Experts
3103 Eisenhauer #J11,San Antonio, TX 78209
$350,000
- 4 Beds
- 4 Baths
- 2,445 sq. ft.
- Condominium
- Active
Listed by:andrea wollenzin(210) 408-2500, awollenzin@phyllisbrowning.com
Office:phyllis browning company
MLS#:1889345
Source:SABOR
Price summary
- Price:$350,000
- Price per sq. ft.:$143.15
- Monthly HOA dues:$715
About this home
Set across multiple levels with treetop views and curated interiors, this reimagined unit at Woodbridge blends scale, style, and functionality in equal measure. The entry opens to expansive living and dining anchored by wide-plank tile floors and a design-forward kitchen outfitted with a quartz island, pot filler, wine fridge, and walk-in pantry. The dramatic double-height living room anchors the main level, wrapped in full-height windows and crowned by a tongue-and-groove ceiling with exposed beams. The top-floor primary feels like its own apartment, complete with a skylit closet system, private sitting area with leafy views, and spa-style bath with soaking tub, walk-in shower, and dual vanities. Two additional bedrooms are positioned on a separate level, each with oversized windows, rich ceiling detail, and access to a shared bath. A private front courtyard offers space for container gardening, bike storage, or seating under string lights. Two balconies overlook a central lawn ringed with trees, while a two-car garage and upstairs laundry add convenience. Owners also enjoy access to tennis courts, pools, and green space.
Contact an agent
Home facts
- Year built:1976
- Listing ID #:1889345
- Added:64 day(s) ago
- Updated:October 05, 2025 at 10:33 AM
Rooms and interior
- Bedrooms:4
- Total bathrooms:4
- Full bathrooms:3
- Half bathrooms:1
- Living area:2,445 sq. ft.
Heating and cooling
- Cooling:Three+ Central
- Heating:Central, Electric
Structure and exterior
- Year built:1976
- Building area:2,445 sq. ft.
Schools
- High school:Macarthur
- Middle school:Garner
- Elementary school:Northwood
Finances and disclosures
- Price:$350,000
- Price per sq. ft.:$143.15
- Tax amount:$9,895 (2025)
New listings near 3103 Eisenhauer #J11
- New
 $420,000Active-- beds -- baths3,088 sq. ft.
$420,000Active-- beds -- baths3,088 sq. ft.10649 Starcrest, San Antonio, TX 78217
MLS# 1912873Listed by: EXP REALTY - New
 $343,000Active3 beds 2 baths1,706 sq. ft.
$343,000Active3 beds 2 baths1,706 sq. ft.8319 Bart Starr, San Antonio, TX 78240
MLS# 1912876Listed by: BHHS PENFED REALTY - New
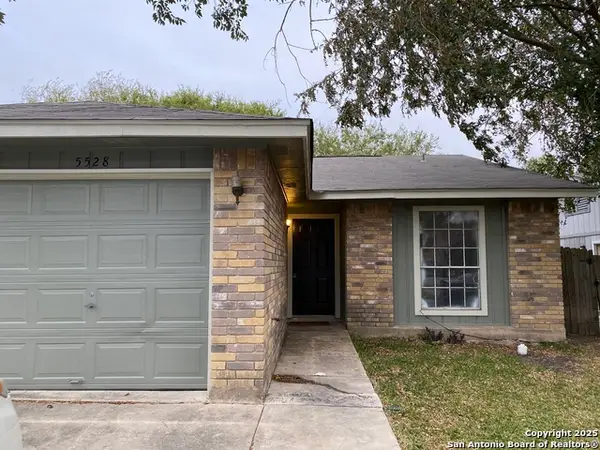 $225,000Active-- beds -- baths1,974 sq. ft.
$225,000Active-- beds -- baths1,974 sq. ft.5526 Lochmoor, San Antonio, TX 78244
MLS# 1912870Listed by: EXP REALTY - New
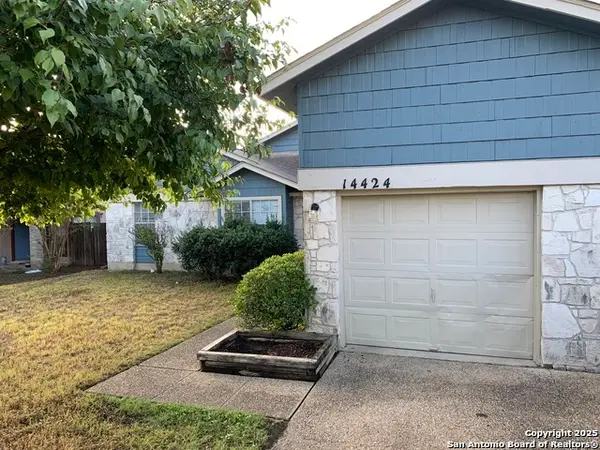 $305,000Active-- beds -- baths1,987 sq. ft.
$305,000Active-- beds -- baths1,987 sq. ft.14422 Hereford, San Antonio, TX 78217
MLS# 1912871Listed by: EXP REALTY - New
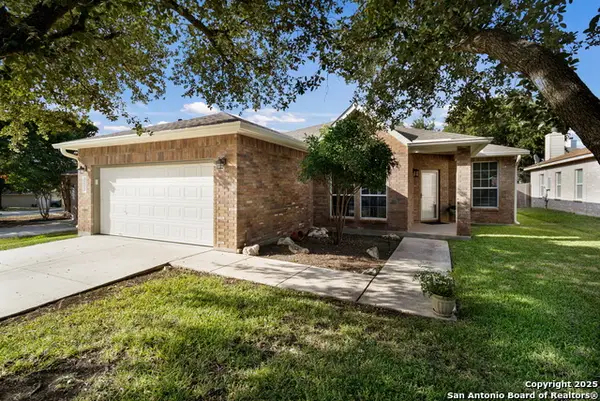 $375,000Active3 beds 2 baths2,079 sq. ft.
$375,000Active3 beds 2 baths2,079 sq. ft.2223 Sunderidge, San Antonio, TX 78260
MLS# 1912867Listed by: KELLER WILLIAMS HERITAGE - New
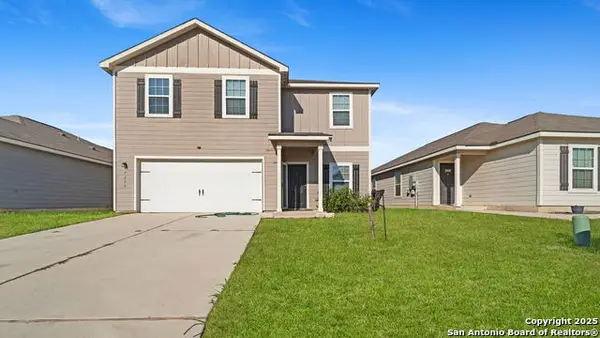 $285,000Active4 beds 3 baths2,202 sq. ft.
$285,000Active4 beds 3 baths2,202 sq. ft.7335 Sharma, San Antonio, TX 78252
MLS# 1910287Listed by: KELLER WILLIAMS HERITAGE - New
 $239,900Active3 beds 2 baths1,422 sq. ft.
$239,900Active3 beds 2 baths1,422 sq. ft.2622 Lovelace, San Antonio, TX 78217
MLS# 1912864Listed by: CENTRAL METRO REALTY - New
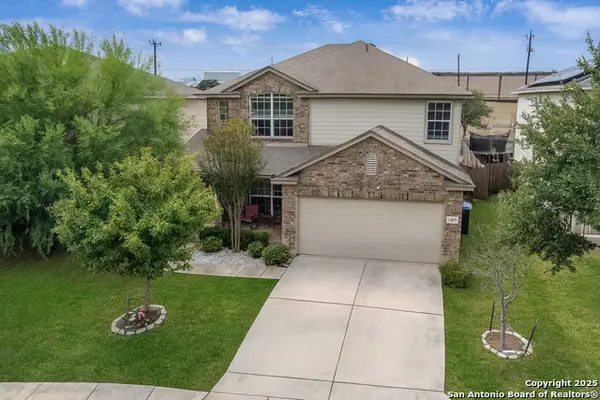 $239,900Active3 beds 4 baths1,886 sq. ft.
$239,900Active3 beds 4 baths1,886 sq. ft.5407 Duke Field, San Antonio, TX 78227
MLS# 1912849Listed by: BARLOWE DALY REALTY - New
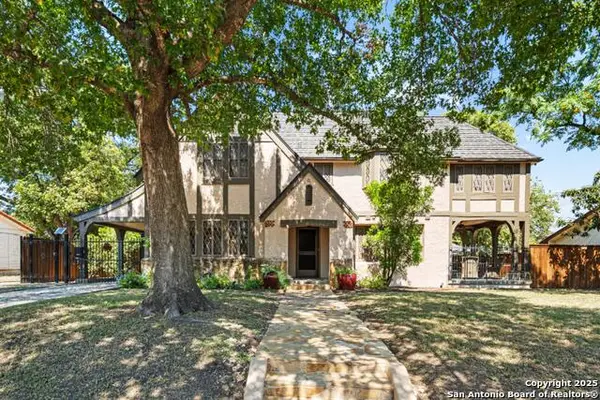 $647,000Active3 beds 3 baths2,912 sq. ft.
$647,000Active3 beds 3 baths2,912 sq. ft.211 Mary Louise, San Antonio, TX 78201
MLS# 1912854Listed by: KELLER WILLIAMS CITY-VIEW - New
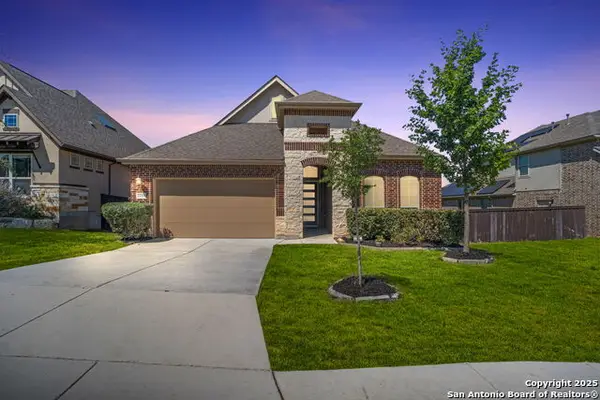 $565,000Active4 beds 3 baths2,473 sq. ft.
$565,000Active4 beds 3 baths2,473 sq. ft.23213 Emerald Pass, San Antonio, TX 78258
MLS# 1912838Listed by: THE AGENCY SAN ANTONIO
