3138 Hidden Haven, San Antonio, TX 78261
Local realty services provided by:ERA Experts
3138 Hidden Haven,San Antonio, TX 78261
$1,189,000
- 3 Beds
- 4 Baths
- 3,543 sq. ft.
- Single family
- Active
Listed by: aden stiles(210) 867-2564, AStiles@PhyllisBrowning.com
Office: phyllis browning company
MLS#:1836401
Source:SABOR
Price summary
- Price:$1,189,000
- Price per sq. ft.:$335.59
- Monthly HOA dues:$28.5
About this home
Welcome to 3138 Hidden Haven, a breathtaking retreat nestled on 2 acres of serene landscape in the prestigious Country Place community. Beyond the gated entrance lies a masterpiece of modern luxury and timeless elegance. This stunning home boasts a custom Keith Zars pool, perfect for refreshing dips on warm summer days and entertaining guests amidst the backdrop of lush greenery and ultimate privacy. The meticulously crafted Scavolini kitchen cabinets elevate culinary experiences, offering both functionality and style for the discerning chef. With a new metal roof adorning its exterior, this residence exudes durability and sophistication, promising years of comfort and protection from the elements. The oversized three-car garage provides ample space for vehicles and storage, ensuring convenience and practicality for homeowners. Step inside to discover a sanctuary of comfort and refinement. Three spacious bedrooms offer peaceful retreats, each with its own en-suite bathroom for ultimate privacy and convenience. Additionally, there's a thoughtfully designed powder room for guests.
Contact an agent
Home facts
- Year built:1980
- Listing ID #:1836401
- Added:563 day(s) ago
- Updated:December 17, 2025 at 05:38 PM
Rooms and interior
- Bedrooms:3
- Total bathrooms:4
- Full bathrooms:3
- Half bathrooms:1
- Living area:3,543 sq. ft.
Heating and cooling
- Cooling:Two Central
- Heating:Central, Electric
Structure and exterior
- Roof:Metal
- Year built:1980
- Building area:3,543 sq. ft.
- Lot area:2.12 Acres
Schools
- High school:Pieper
- Middle school:Pieper Ranch
- Elementary school:Indian Springs
Utilities
- Water:Private Well
- Sewer:Septic
Finances and disclosures
- Price:$1,189,000
- Price per sq. ft.:$335.59
- Tax amount:$13,085 (2024)
New listings near 3138 Hidden Haven
- New
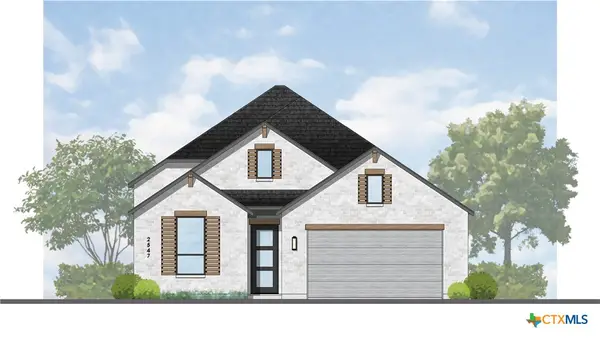 $552,990Active4 beds 5 baths2,593 sq. ft.
$552,990Active4 beds 5 baths2,593 sq. ft.11758 Stoltzer, San Antonio, TX 78254
MLS# 600229Listed by: HIGHLAND HOMES REALTY - New
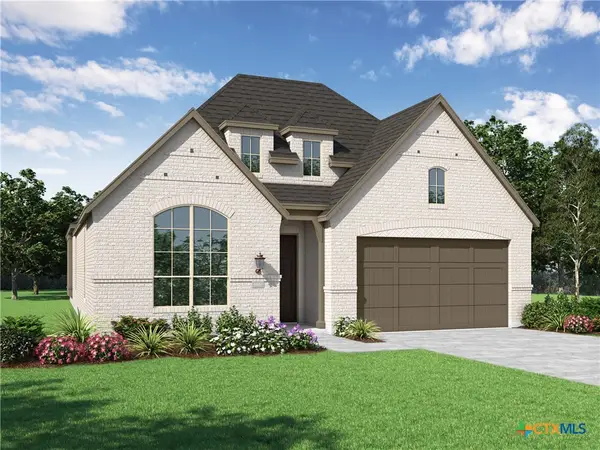 $513,604Active4 beds 3 baths2,297 sq. ft.
$513,604Active4 beds 3 baths2,297 sq. ft.11749 Stoltzer, San Antonio, TX 78254
MLS# 600230Listed by: HIGHLAND HOMES REALTY - New
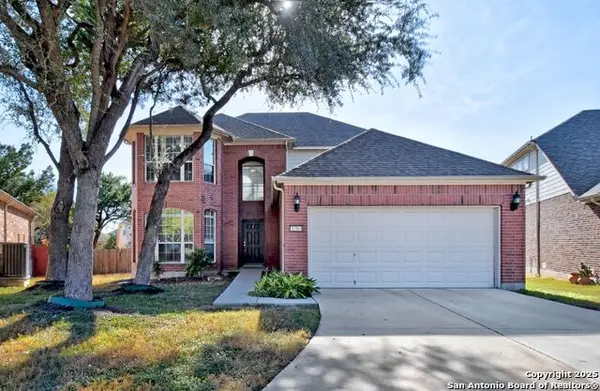 $405,000Active4 beds 3 baths2,644 sq. ft.
$405,000Active4 beds 3 baths2,644 sq. ft.1210 Wilder Pond, San Antonio, TX 78260
MLS# 1924480Listed by: JB GOODWIN, REALTORS - New
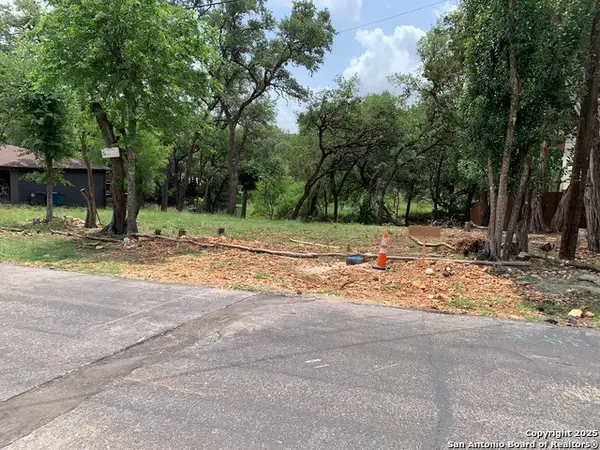 $90,000Active0.22 Acres
$90,000Active0.22 Acres16703 Springhill, San Antonio, TX 78232
MLS# 1929197Listed by: ALL CITY SAN ANTONIO REGISTERED SERIES - New
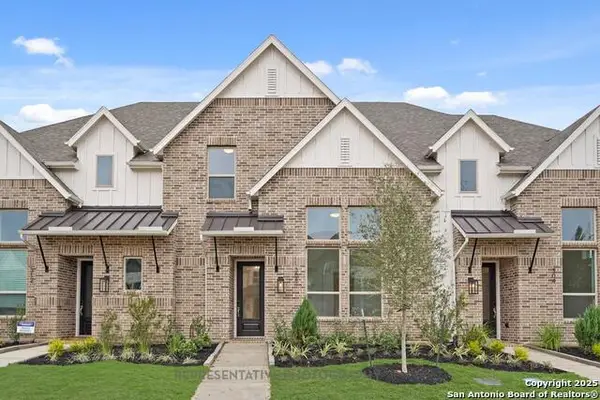 $512,690Active4 beds 4 baths2,894 sq. ft.
$512,690Active4 beds 4 baths2,894 sq. ft.12326 Barrymore, San Antonio, TX 78254
MLS# 1929198Listed by: DINA VERTERAMO, BROKER - New
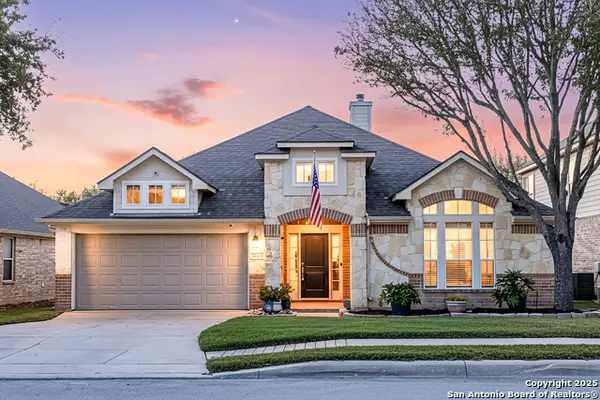 $400,000Active3 beds 2 baths2,267 sq. ft.
$400,000Active3 beds 2 baths2,267 sq. ft.22015 Dolomite, San Antonio, TX 78259
MLS# 1928547Listed by: REDFIN CORPORATION - New
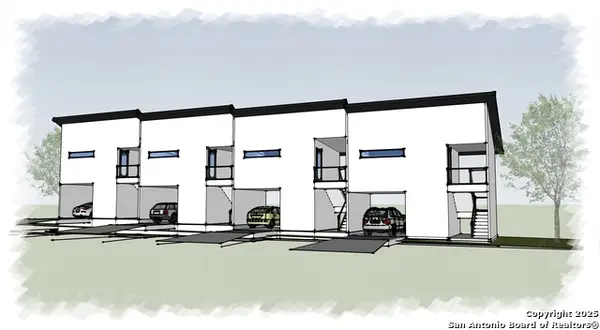 $160,000Active0.09 Acres
$160,000Active0.09 Acres701 Porter, San Antonio, TX 78210
MLS# 1929165Listed by: EXP REALTY - New
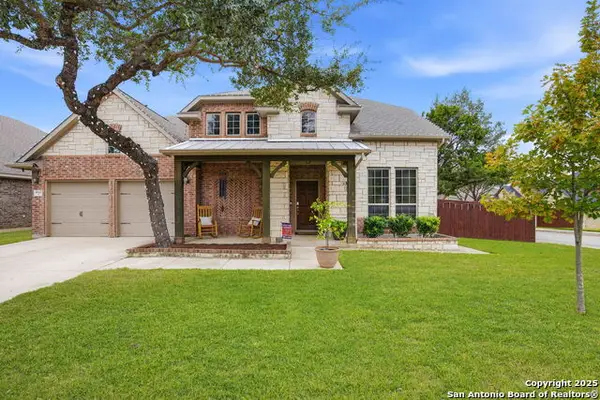 $597,890Active4 beds 4 baths3,819 sq. ft.
$597,890Active4 beds 4 baths3,819 sq. ft.4543 Lugo, San Antonio, TX 78253
MLS# 1929166Listed by: BRAY REAL ESTATE GROUP- SAN ANTONIO - New
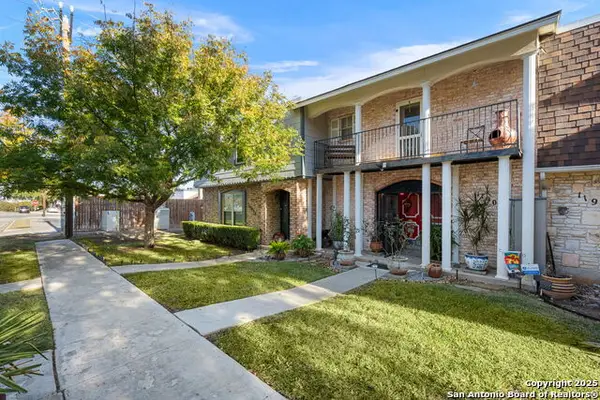 $199,000Active2 beds 2 baths1,198 sq. ft.
$199,000Active2 beds 2 baths1,198 sq. ft.11906 Persuasion #35, San Antonio, TX 78216
MLS# 1929170Listed by: KELLER WILLIAMS CITY-VIEW - New
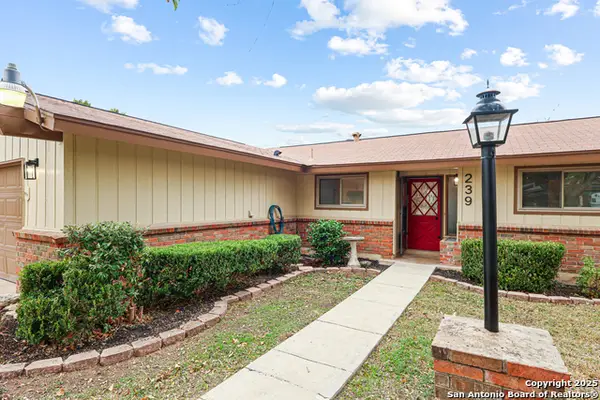 $226,500Active3 beds 2 baths1,230 sq. ft.
$226,500Active3 beds 2 baths1,230 sq. ft.239 Harrow, San Antonio, TX 78227
MLS# 1929171Listed by: JB GOODWIN, REALTORS
