319 Springside, San Antonio, TX 78260
Local realty services provided by:ERA Brokers Consolidated
319 Springside,San Antonio, TX 78260
$1,075,000
- 5 Beds
- 6 Baths
- 5,290 sq. ft.
- Single family
- Pending
Listed by: claudia vela(210) 493-3030, claudia-vela@kw.com
Office: keller williams heritage
MLS#:1915795
Source:LERA
Price summary
- Price:$1,075,000
- Price per sq. ft.:$203.21
- Monthly HOA dues:$200
About this home
Impressive 5-bed, 4 full baths and 2 powder rooms home in the guard-gated Canyon Springs community, offering 5,290 sq ft of well-designed living space on nearly half an acre. The layout features primary and secondary bedrooms on the main floor, a grand dual-staircase entry, formal dining, private office, and an open kitchen with granite counters, island, and stainless appliances overlooking the family room. Upstairs includes three bedrooms, a large game room, and a media/theater room. The backyard is a true highlight with a pool, spa, covered patio, and mature landscaping-ideal for entertaining or relaxing privately. Three-car side-entry garage, circular drive, and abundant storage throughout. Located in North East ISD, close to golf, schools, restaurants, and shopping. Seller offering concessions-apply toward closing costs or rate buy-down. A solid, well-maintained property in one of San Antonio's premier gated communities-show with confidence.
Contact an agent
Home facts
- Year built:2008
- Listing ID #:1915795
- Added:119 day(s) ago
- Updated:February 13, 2026 at 08:14 AM
Rooms and interior
- Bedrooms:5
- Total bathrooms:6
- Full bathrooms:4
- Half bathrooms:2
- Living area:5,290 sq. ft.
Heating and cooling
- Cooling:One Central, Three+ Central
- Heating:Central, Natural Gas
Structure and exterior
- Roof:Clay
- Year built:2008
- Building area:5,290 sq. ft.
- Lot area:0.44 Acres
Schools
- High school:Ronald Reagan
- Middle school:Barbara Bush
- Elementary school:Tuscany Heights
Utilities
- Water:Water System
Finances and disclosures
- Price:$1,075,000
- Price per sq. ft.:$203.21
- Tax amount:$19,257 (2024)
New listings near 319 Springside
- New
 $93,500Active2 beds 2 baths979 sq. ft.
$93,500Active2 beds 2 baths979 sq. ft.4212 Medical #1004, San Antonio, TX 78229
MLS# 1941166Listed by: PARTNERS REALTY - New
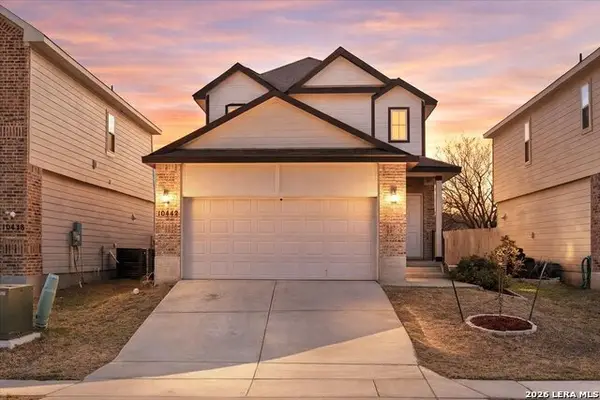 $282,000Active4 beds 3 baths2,093 sq. ft.
$282,000Active4 beds 3 baths2,093 sq. ft.10442 Green Lake, San Antonio, TX 78223
MLS# 1935424Listed by: KELLER WILLIAMS CITY-VIEW - New
 $389,999Active4 beds 2 baths2,345 sq. ft.
$389,999Active4 beds 2 baths2,345 sq. ft.14035 Cougar Rock, San Antonio, TX 78230
MLS# 1941153Listed by: EXP REALTY - New
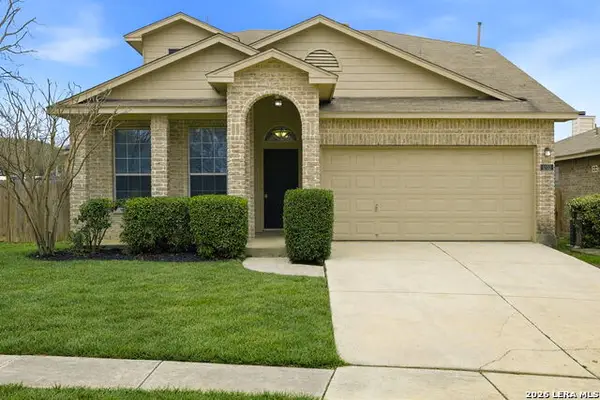 $325,000Active5 beds 3 baths2,466 sq. ft.
$325,000Active5 beds 3 baths2,466 sq. ft.6103 Briscoe Leaf, San Antonio, TX 78253
MLS# 1941155Listed by: LPT REALTY, LLC - New
 $375,000Active3 beds 3 baths2,066 sq. ft.
$375,000Active3 beds 3 baths2,066 sq. ft.13903 Red Maple Wood, San Antonio, TX 78249
MLS# 1941156Listed by: MAGNOLIA REALTY - Open Sun, 1 to 4pmNew
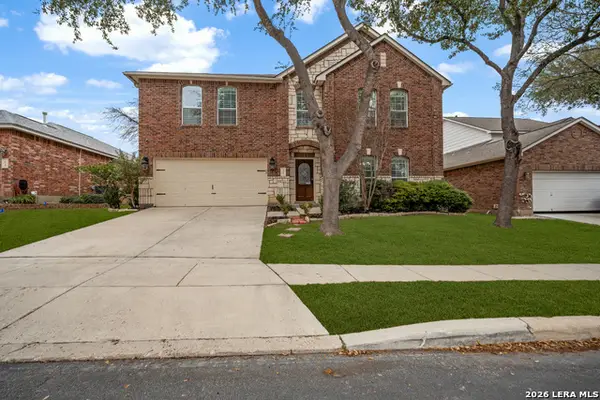 $449,900Active5 beds 4 baths3,648 sq. ft.
$449,900Active5 beds 4 baths3,648 sq. ft.39 Atwell Park, San Antonio, TX 78254
MLS# 1941159Listed by: CA & COMPANY, REALTORS - Open Sat, 1 to 4pmNew
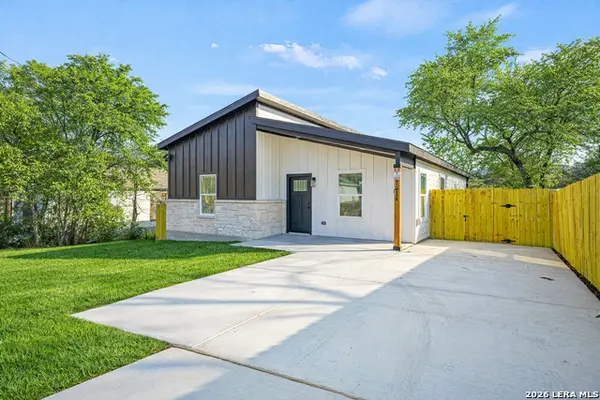 $275,000Active3 beds 2 baths1,456 sq. ft.
$275,000Active3 beds 2 baths1,456 sq. ft.1414 Paso Hondo, San Antonio, TX 78202
MLS# 1941162Listed by: KELLER WILLIAMS HERITAGE - New
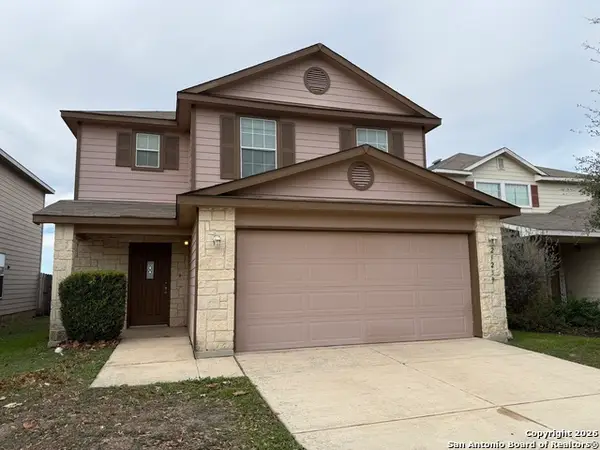 $270,000Active3 beds 3 baths1,811 sq. ft.
$270,000Active3 beds 3 baths1,811 sq. ft.25259 Cambridge Well, San Antonio, TX 78261
MLS# 1941168Listed by: VORTEX REALTY - New
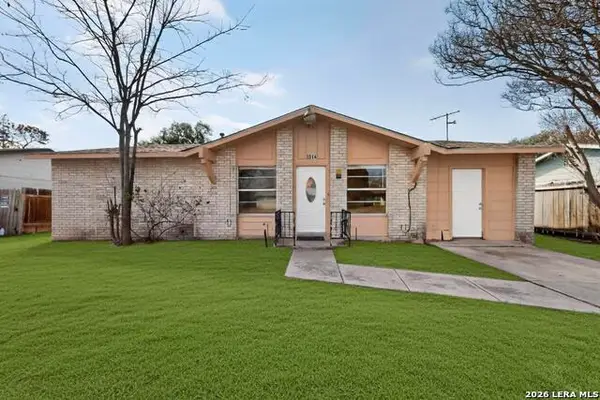 $205,000Active4 beds 2 baths1,220 sq. ft.
$205,000Active4 beds 2 baths1,220 sq. ft.5014 Ed White, San Antonio, TX 78219
MLS# 1941171Listed by: EXP REALTY - New
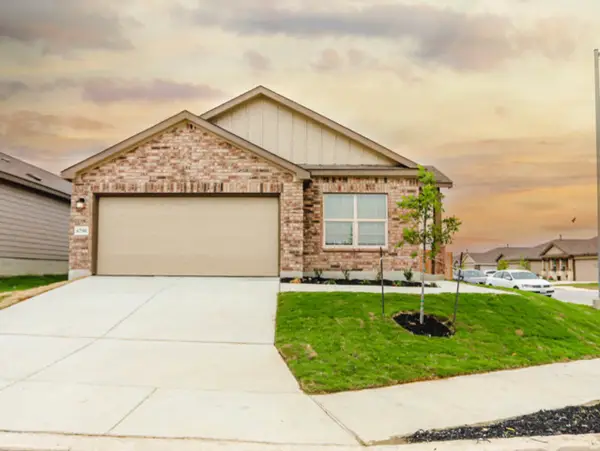 $275,000Active4 beds 2 baths1,699 sq. ft.
$275,000Active4 beds 2 baths1,699 sq. ft.6790 Hatchery Way, San Antonio, TX 78252
MLS# 1941173Listed by: E7 REALTY

