322 Wood Shadow, San Antonio, TX 78216
Local realty services provided by:ERA Colonial Real Estate
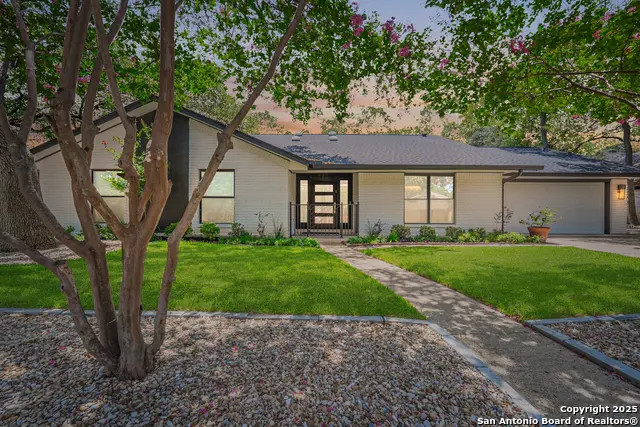
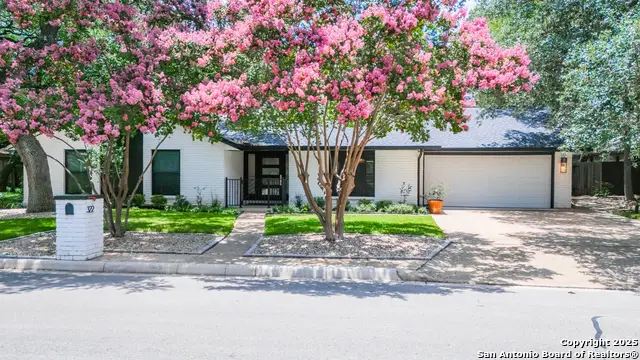
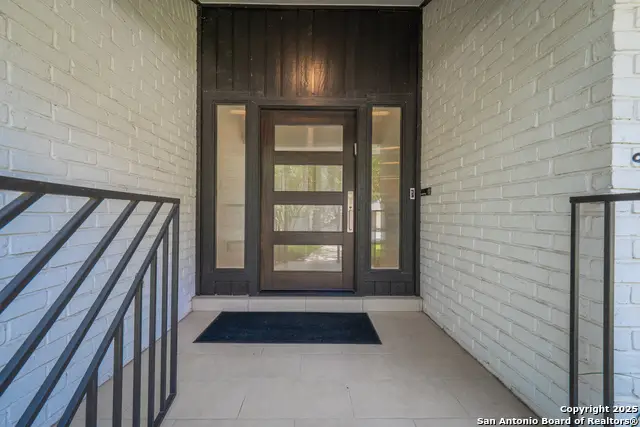
322 Wood Shadow,San Antonio, TX 78216
$699,000
- 5 Beds
- 3 Baths
- 2,970 sq. ft.
- Single family
- Active
Listed by:philip becker(210) 274-2774, pbecker@becker-realtors.com
Office:becker properties, llc.
MLS#:1879218
Source:SABOR
Price summary
- Price:$699,000
- Price per sq. ft.:$235.35
About this home
2,970 square feet of high-end, tasteful finishes inside and out. Near 1/3 acre lot with a sparkling in-ground swimming pool offering a true deep end, diving board, and solar heating. The pool is fully fenced for added peace of mind, surrounded by lush, private grounds with mature trees and thoughtfully designed spaces perfect for entertaining or relaxing. Gas stub-out for grill or a fire pit, expansive covered porch, and low maintenance astroturf grounds. Blooming crape myrtles, a lush green front lawn, and a show-stopping front door welcome you home. The painted brick elevation, new heavy composition shingle roof, and replaced high-end windows throughout combine classic charm with modern efficiency. Inside, the chef's kitchen is a dream. Custom cabinetry, granite countertops, mosaic tile backsplash, Thermador and Bosch appliances, dual sinks, and reverse osmosis drinking water all cater to your inner gourmet. Enjoy meals in either of the two bright dining areas, both flooded with natural light. Throughout the home, you'll find gorgeous tile floors - that's right, no carpet anywhere. The living room stuns with vaulted ceilings and a natural gas fireplace. Nearby, a unique atrium makes a perfect reading nook, study, or meditation space - complete with four solar tubes to keep it light and airy. The primary bedroom retreat is nothing short of luxurious w/ coffered ceilings and a spa-like ensuite bath with walk-in shower with dual heads and wand, dual vanities, and an expansive custom closet with built-ins. Three additional bedrooms are tucked away in their own private wing, each with ceiling fans, ample closet space, and easy access to a beautifully appointed full bath boasting dual vanities, expansive storage space and a tub/shower with tile surround. The fifth bedroom - also perfect as a game room or media room - offers access to a third full, upgraded bath with granite counters and Moen fixtures. You'll also love the dedicated utility room with a sink, space for a second fridge, and full-size washer/dryer connections - with an extra set of full-sized connections in the attached two-car garage. Extras? You bet. A sprinkler system, water softener, tankless water heaters, UV filters at both HVAC units, no mandatory HOA, and access to top-rated NEISD schools.
Contact an agent
Home facts
- Year built:1979
- Listing Id #:1879218
- Added:52 day(s) ago
- Updated:August 16, 2025 at 05:24 PM
Rooms and interior
- Bedrooms:5
- Total bathrooms:3
- Full bathrooms:3
- Living area:2,970 sq. ft.
Heating and cooling
- Cooling:Two Central
- Heating:Central, Natural Gas
Structure and exterior
- Roof:Heavy Composition
- Year built:1979
- Building area:2,970 sq. ft.
- Lot area:0.32 Acres
Schools
- High school:Churchill
- Middle school:Eisenhower
- Elementary school:Harmony Hills
Utilities
- Water:Water System
- Sewer:Sewer System
Finances and disclosures
- Price:$699,000
- Price per sq. ft.:$235.35
- Tax amount:$12,271 (2024)
New listings near 322 Wood Shadow
- New
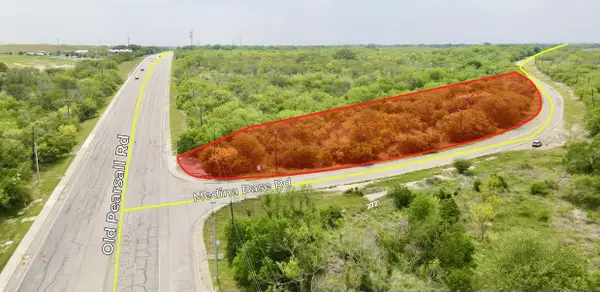 $310,000Active3.28 Acres
$310,000Active3.28 Acres5070 Pearsall Road, San Antonio, TX 78242
MLS# 35008738Listed by: ERNESTO GREY - New
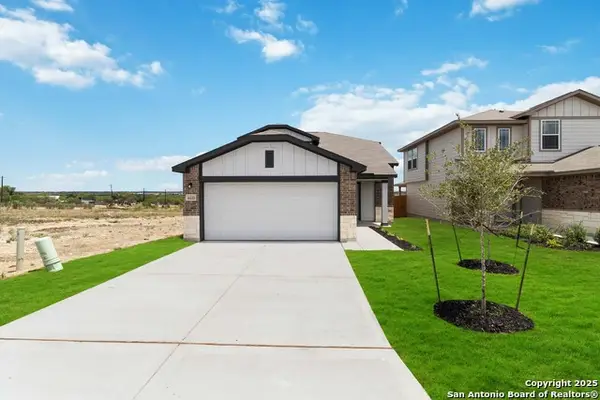 $314,650Active4 beds 4 baths1,997 sq. ft.
$314,650Active4 beds 4 baths1,997 sq. ft.571 River Run, San Antonio, TX 78219
MLS# 1893610Listed by: THE SIGNORELLI COMPANY 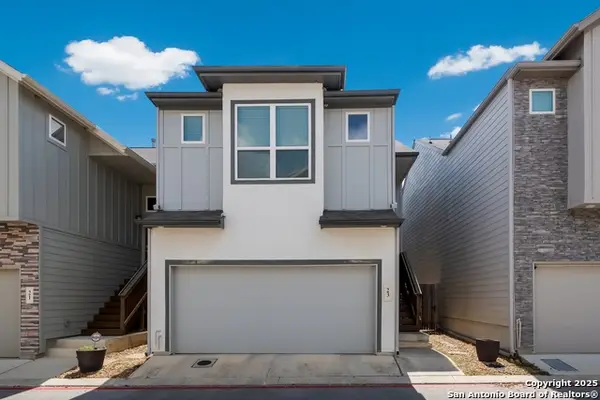 $319,990Active3 beds 3 baths1,599 sq. ft.
$319,990Active3 beds 3 baths1,599 sq. ft.6446 Babcock Rd #23, San Antonio, TX 78249
MLS# 1880479Listed by: EXP REALTY- New
 $165,000Active0.17 Acres
$165,000Active0.17 Acres706 Delaware, San Antonio, TX 78210
MLS# 1888081Listed by: COMPASS RE TEXAS, LLC - New
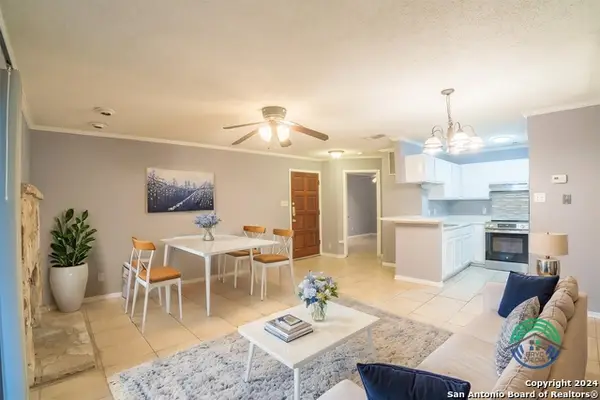 $118,400Active1 beds 1 baths663 sq. ft.
$118,400Active1 beds 1 baths663 sq. ft.5322 Medical Dr #B103, San Antonio, TX 78240
MLS# 1893122Listed by: NIVA REALTY - New
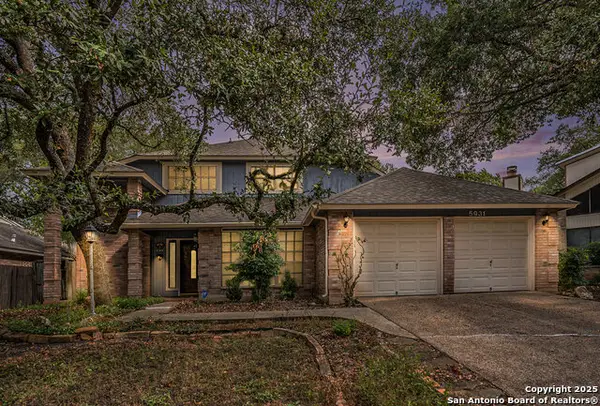 $320,000Active3 beds 2 baths1,675 sq. ft.
$320,000Active3 beds 2 baths1,675 sq. ft.5931 Woodridge Rock, San Antonio, TX 78249
MLS# 1893550Listed by: LPT REALTY, LLC - New
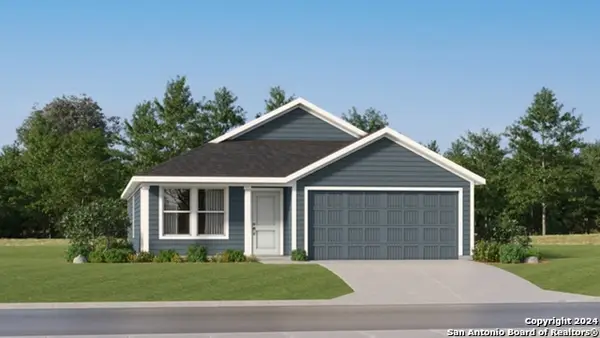 $221,999Active3 beds 2 baths1,474 sq. ft.
$221,999Active3 beds 2 baths1,474 sq. ft.4606 Legacy Point, Von Ormy, TX 78073
MLS# 1893613Listed by: MARTI REALTY GROUP - New
 $525,000Active1 beds 2 baths904 sq. ft.
$525,000Active1 beds 2 baths904 sq. ft.123 Lexington Ave #1408, San Antonio, TX 78205
MLS# 5550167Listed by: EXP REALTY, LLC - New
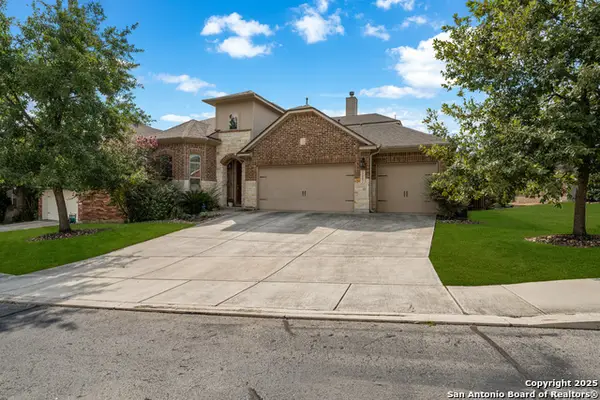 $510,000Active4 beds 4 baths2,945 sq. ft.
$510,000Active4 beds 4 baths2,945 sq. ft.25007 Seal Cove, San Antonio, TX 78255
MLS# 1893525Listed by: KELLER WILLIAMS HERITAGE - New
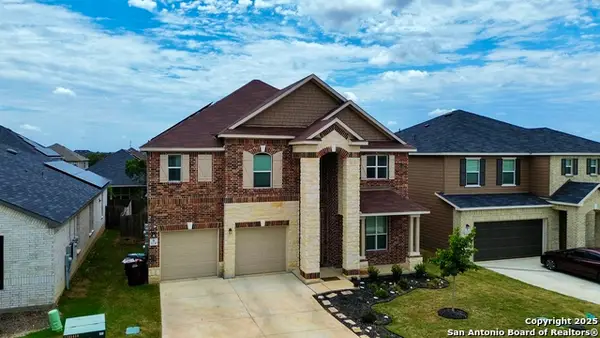 $415,000Active3 beds 3 baths2,756 sq. ft.
$415,000Active3 beds 3 baths2,756 sq. ft.5230 Wolf Bane, San Antonio, TX 78261
MLS# 1893506Listed by: KELLER WILLIAMS CITY-VIEW
