3319 Stoney Mist, San Antonio, TX 78247
Local realty services provided by:ERA Experts
3319 Stoney Mist,San Antonio, TX 78247
$239,000
- 3 Beds
- 2 Baths
- 1,084 sq. ft.
- Single family
- Pending
Listed by: rebekah avallone(210) 364-6236, Bekagotro@gmail.com
Office: real broker, llc.
MLS#:1909445
Source:SABOR
Price summary
- Price:$239,000
- Price per sq. ft.:$220.48
- Monthly HOA dues:$20.83
About this home
Welcome to your cozy abode, a beautifully remodeled gem nestled in a serene cul-de-sac. This property, updated in 2023, showcases exquisite finishes typically found in higher-end homes, offering you both luxury and comfort. Imagine stepping into your new home with its tall ceilings that elevate the living and dining areas, creating an open and inviting atmosphere perfect for entertaining or relaxing with family. Outdoor enthusiasts will rejoice in the oversized yard, providing ample space for gardening, play, or simply basking in the sun. Plus, with McAllister Park just a short walk away, you'll have easy access to trails and green spaces for your daily walks or weekend adventures. Benefit from practical updates such as newer windows and gutters, ensuring your home is as efficient as it is beautiful. A brand new roof provides peace of mind and durability for years to come. The kitchen is a chef's delight, featuring stunning granite countertops and new cabinets that add a touch of elegance to this culinary haven. Additional features include a paid-off water softener for pristine water quality and a convenient shed for extra storage space. The fresh flooring and paint throughout the home add a modern flair, making it ready for you to move in and make it your own. Enjoy the tranquility of low traffic and ample parking that comes with cul-de-sac living. Welcome home to your dream retreat-where luxury meets comfort in every corner.
Contact an agent
Home facts
- Year built:1984
- Listing ID #:1909445
- Added:49 day(s) ago
- Updated:November 11, 2025 at 08:32 AM
Rooms and interior
- Bedrooms:3
- Total bathrooms:2
- Full bathrooms:2
- Living area:1,084 sq. ft.
Heating and cooling
- Cooling:One Central
- Heating:Central, Electric
Structure and exterior
- Roof:Composition
- Year built:1984
- Building area:1,084 sq. ft.
- Lot area:0.19 Acres
Schools
- High school:Macarthur
- Middle school:Driscoll
- Elementary school:Wetmore Elementary
Utilities
- Water:City
- Sewer:City
Finances and disclosures
- Price:$239,000
- Price per sq. ft.:$220.48
- Tax amount:$5,280 (2024)
New listings near 3319 Stoney Mist
- New
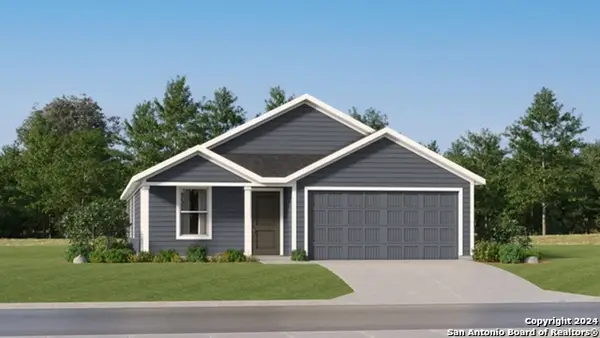 $248,999Active4 beds 2 baths1,667 sq. ft.
$248,999Active4 beds 2 baths1,667 sq. ft.3663 Georgia Trace, Converse, TX 78109
MLS# 1922053Listed by: MARTI REALTY GROUP - New
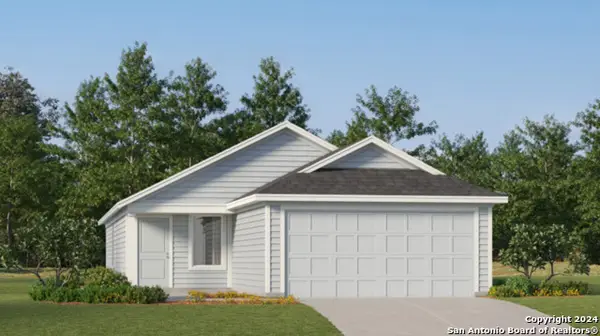 $230,999Active3 beds 2 baths1,402 sq. ft.
$230,999Active3 beds 2 baths1,402 sq. ft.9314 Campbell Way, San Antonio, TX 78211
MLS# 1922055Listed by: MARTI REALTY GROUP - New
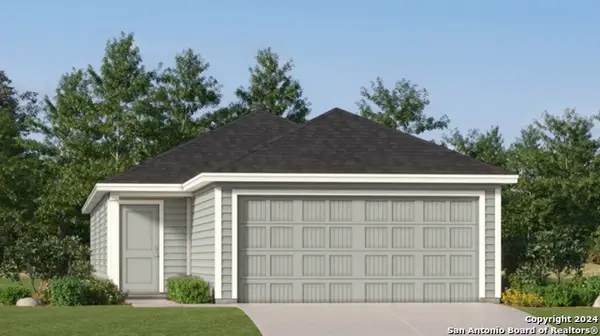 $254,999Active4 beds 2 baths1,483 sq. ft.
$254,999Active4 beds 2 baths1,483 sq. ft.307 Argyle Hill, San Antonio, TX 78227
MLS# 1922059Listed by: MARTI REALTY GROUP - New
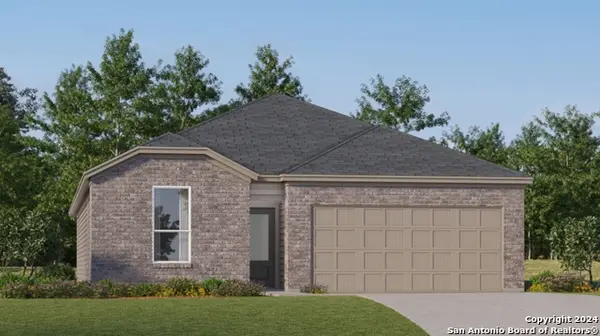 $307,999Active4 beds 3 baths2,024 sq. ft.
$307,999Active4 beds 3 baths2,024 sq. ft.12507 Las Ranas, San Antonio, TX 78245
MLS# 1922060Listed by: MARTI REALTY GROUP - New
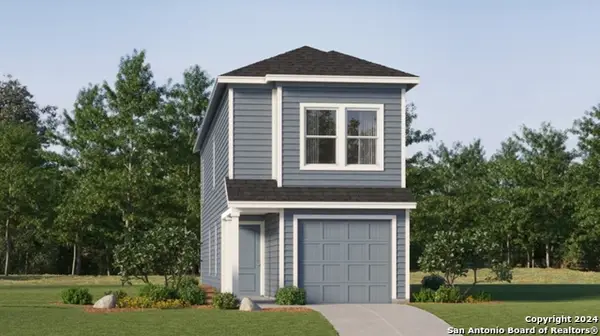 $207,999Active4 beds 3 baths1,535 sq. ft.
$207,999Active4 beds 3 baths1,535 sq. ft.11920 La Cuchilla, San Antonio, TX 78245
MLS# 1922061Listed by: MARTI REALTY GROUP - New
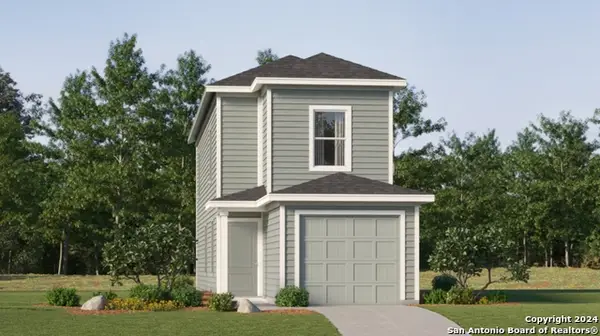 $197,999Active3 beds 3 baths1,360 sq. ft.
$197,999Active3 beds 3 baths1,360 sq. ft.11916 La Cuchilla, San Antonio, TX 78245
MLS# 1922062Listed by: MARTI REALTY GROUP - New
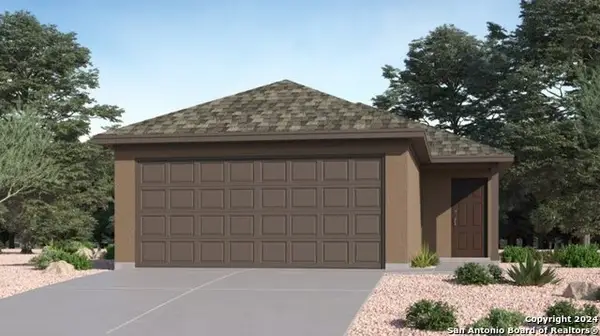 $205,999Active3 beds 2 baths1,213 sq. ft.
$205,999Active3 beds 2 baths1,213 sq. ft.6022 Skipping Way, Von Ormy, TX 78073
MLS# 1922064Listed by: MARTI REALTY GROUP - New
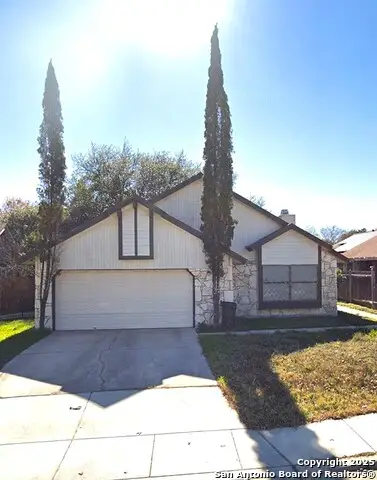 $155,000Active2 beds 2 baths996 sq. ft.
$155,000Active2 beds 2 baths996 sq. ft.11434 Blue Mesa Dr, San Antonio, TX 78245
MLS# 1922040Listed by: EXP REALTY - New
 $325,000Active3 beds 2 baths2,400 sq. ft.
$325,000Active3 beds 2 baths2,400 sq. ft.12946 Interstate 35, Von Ormy, TX 78073
MLS# 1922038Listed by: EXP REALTY - New
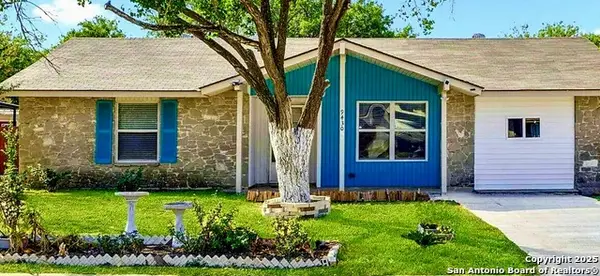 $225,000Active4 beds 2 baths1,252 sq. ft.
$225,000Active4 beds 2 baths1,252 sq. ft.9430 Stones River, San Antonio, TX 78245
MLS# 1922029Listed by: MISSION REAL ESTATE GROUP
