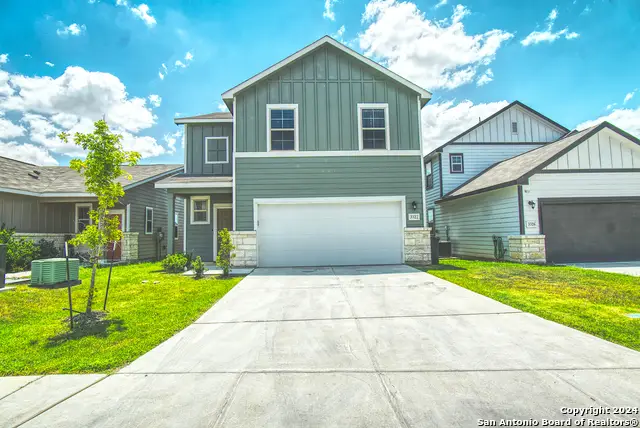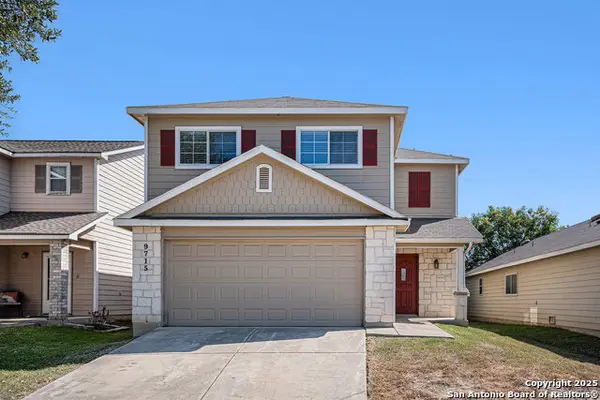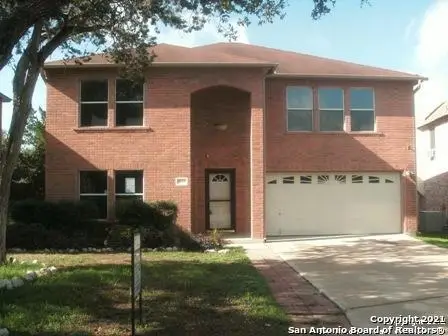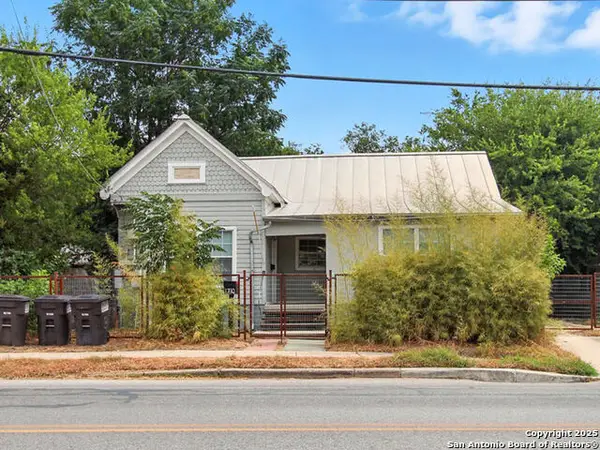3322 Rancho Grande, San Antonio, TX 78224
Local realty services provided by:ERA Colonial Real Estate



Listed by:joseph diaz(210) 392-5672, josephdiaz.realtor@gmail.com
Office:exp realty
MLS#:1801918
Source:SABOR
Price summary
- Price:$293,000
- Price per sq. ft.:$139.92
- Monthly HOA dues:$32.33
About this home
Welcome to 3322 Rancho Grande, a stunning property nestled in the rapidly expanding Southwest corner of San Antonio. As you step into this beautiful home, you'll immediately be struck by the elegance of the upgraded alpine grey ceramic wood flooring. Stroll down the hallway, where you'll find convenient additional storage beneath the staircase, and then step into the expansive family room, which seamlessly flows into the dining and kitchen areas. The kitchen is a true chef's delight, featuring a large center island, pristine quartz countertops, and a stylish backsplash. The 36" white cabinets provide ample storage space, while the upgraded stainless steel appliance package, including a range, microwave with direct vent Micro Hood, and refrigerator, adds a touch of modern luxury. Adjacent to the kitchen, you'll find easy access to the 2-car garage. Upstairs, the well-sized loft serves as an ideal secondary family area or office space, and the second full bathroom boasts granite countertops. The primary bedroom is a true retreat, offering a double vanity, and a walk-in shower. This home also comes with numerous additional highlights: a covered patio in the backyard, Century Home Connect smart home features, a Canned light package, a soft water loop, a water softener installed in the garage, and a 6-zone sprinkler system. The 17 solar panels, recently installed in 2023, offer energy efficiency and help reduce electricity costs. Conveniently located just off 410 S & Hwy 16, this home is close to shopping at South Park Mall, various grocery stores, restaurants, the Toyota Plant, Palo Alto College, Texas A&M University - San Antonio, and Lackland AFB. Don't miss out on the opportunity to own this exceptional home and experience all it has to offer!
Contact an agent
Home facts
- Year built:2021
- Listing Id #:1801918
- Added:368 day(s) ago
- Updated:August 20, 2025 at 03:22 PM
Rooms and interior
- Bedrooms:4
- Total bathrooms:3
- Full bathrooms:2
- Half bathrooms:1
- Living area:2,094 sq. ft.
Heating and cooling
- Cooling:One Central
- Heating:1 Unit, Central, Electric
Structure and exterior
- Roof:Composition
- Year built:2021
- Building area:2,094 sq. ft.
- Lot area:0.11 Acres
Schools
- High school:Southwest
- Middle school:RESNIK
- Elementary school:Bob Hope
Utilities
- Water:City
- Sewer:City
Finances and disclosures
- Price:$293,000
- Price per sq. ft.:$139.92
- Tax amount:$7,088 (2024)
New listings near 3322 Rancho Grande
- New
 $284,900Active4 beds 3 baths2,438 sq. ft.
$284,900Active4 beds 3 baths2,438 sq. ft.9715 Woodland Pines, San Antonio, TX 78254
MLS# 1893624Listed by: ENTERA REALTY LLC - New
 $232,999Active4 beds 2 baths1,600 sq. ft.
$232,999Active4 beds 2 baths1,600 sq. ft.8922 Caracara Crest, San Antonio, TX 78222
MLS# 1893650Listed by: MARTI REALTY GROUP - New
 $222,999Active4 beds 3 baths1,535 sq. ft.
$222,999Active4 beds 3 baths1,535 sq. ft.3012 Carnelian Trail, San Antonio, TX 78264
MLS# 1893671Listed by: MARTI REALTY GROUP - New
 $285,000Active3 beds 2 baths1,739 sq. ft.
$285,000Active3 beds 2 baths1,739 sq. ft.2611 Eisenhauer #1103, San Antonio, TX 78209
MLS# 1893677Listed by: PHYLLIS BROWNING COMPANY - New
 $75,000Active-- beds 1 baths500 sq. ft.
$75,000Active-- beds 1 baths500 sq. ft.170 De Chantle #609, San Antonio, TX 78201
MLS# 1893718Listed by: CENTRAL METRO REALTY - New
 $335,000Active4 beds 3 baths2,576 sq. ft.
$335,000Active4 beds 3 baths2,576 sq. ft.9646 Limestone Pond, San Antonio, TX 78254
MLS# 1893743Listed by: 5TH STREAM REALTY - New
 $345,000Active-- beds -- baths1,341 sq. ft.
$345,000Active-- beds -- baths1,341 sq. ft.1710 S Presa St, San Antonio, TX 78210
MLS# 1894094Listed by: VORTEX REALTY - New
 $269,900Active4 beds 2 baths1,714 sq. ft.
$269,900Active4 beds 2 baths1,714 sq. ft.9842 Charline, San Antonio, TX 78254
MLS# 1893641Listed by: ENTERA REALTY LLC - New
 $235,000Active3 beds 1 baths1,708 sq. ft.
$235,000Active3 beds 1 baths1,708 sq. ft.555 Cincinnati, San Antonio, TX 78201
MLS# 1893666Listed by: RE/MAX UNLIMITED - New
 $254,900Active3 beds 3 baths2,859 sq. ft.
$254,900Active3 beds 3 baths2,859 sq. ft.5003 Green Post, San Antonio, TX 78223
MLS# 1893691Listed by: ENTERA REALTY LLC
