342 W Elsmere, San Antonio, TX 78212
Local realty services provided by:ERA EXPERTS
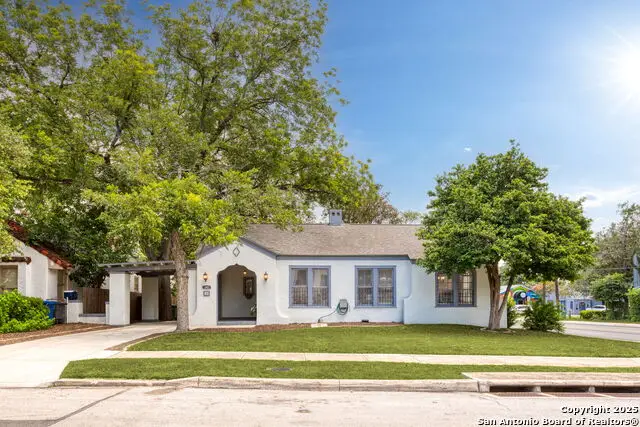
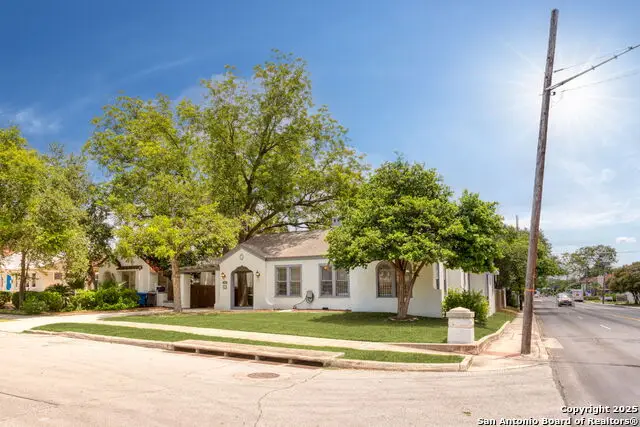
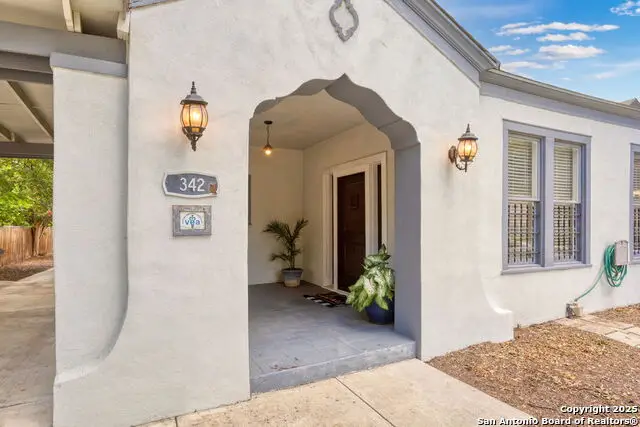
342 W Elsmere,San Antonio, TX 78212
$584,900
- 3 Beds
- 3 Baths
- 1,788 sq. ft.
- Single family
- Pending
Listed by:pamela alvarez(210) 363-5082, pamalvarez@weichertsa.com
Office:weichert realtors strategic alliance
MLS#:1883751
Source:SABOR
Price summary
- Price:$584,900
- Price per sq. ft.:$327.13
About this home
Nestled in the heart of the Monte Vista Historical Neighborhood, this beautifully restored one-story home offers the perfect blend of 1930s charm and modern updates. Featuring 3 bedrooms and 3 full bathrooms, the residence welcomes you with a spacious living room complete with a cozy fireplace, a dedicated dining area, and an updated kitchen showcasing granite countertops, newer appliances, and stylish cabinetry. The primary suite is a true retreat with a large walk-in closet and a private ensuite bath. Two additional bedrooms include one with its own ensuite and another served by a tastefully remodeled hall bath. Enjoy the convenience of a generous laundry room equipped with a pet bath/shower, fresh paint throughout, and no carpet-highlighting elegant wood and tile flooring. Step outside to a large deck and expansive backyard, ideal for relaxing or entertaining. The property also features two updated studio apartments at the rear, perfect for generating additional RENTAL INCOME. Parking is a breeze with a spacious covered drive-through area at the front door and a separate rear entry gate through the alley, offering access to extra parking or the studio units. Additional improvements over the past five years include a new roof, HVAC, kitchen and bathroom renovations, and updates to both studio apartments with new flooring, cabinets, paint, and mini-split systems. Just minutes from major highways, the Pearl, Downtown, the Riverwalk, shopping, and dining, this home delivers historic character, modern comfort, and unbeatable convenience.
Contact an agent
Home facts
- Year built:1930
- Listing Id #:1883751
- Added:39 day(s) ago
- Updated:August 22, 2025 at 07:33 AM
Rooms and interior
- Bedrooms:3
- Total bathrooms:3
- Full bathrooms:3
- Living area:1,788 sq. ft.
Heating and cooling
- Cooling:One Central
- Heating:Central, Electric, Natural Gas
Structure and exterior
- Roof:Composition
- Year built:1930
- Building area:1,788 sq. ft.
- Lot area:0.25 Acres
Schools
- High school:Edison
- Middle school:Mark Twain
- Elementary school:Cotton
Utilities
- Water:Water System
- Sewer:Sewer System
Finances and disclosures
- Price:$584,900
- Price per sq. ft.:$327.13
- Tax amount:$12,353 (2025)
New listings near 342 W Elsmere
- New
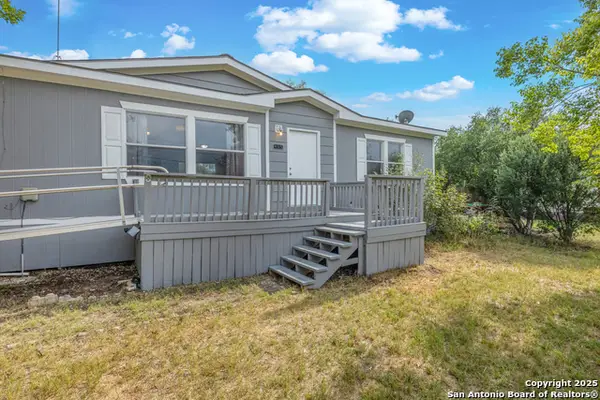 $235,000Active4 beds 2 baths1,624 sq. ft.
$235,000Active4 beds 2 baths1,624 sq. ft.415 County Road 3822, San Antonio, TX 78253
MLS# 1894688Listed by: KELLER WILLIAMS HERITAGE - New
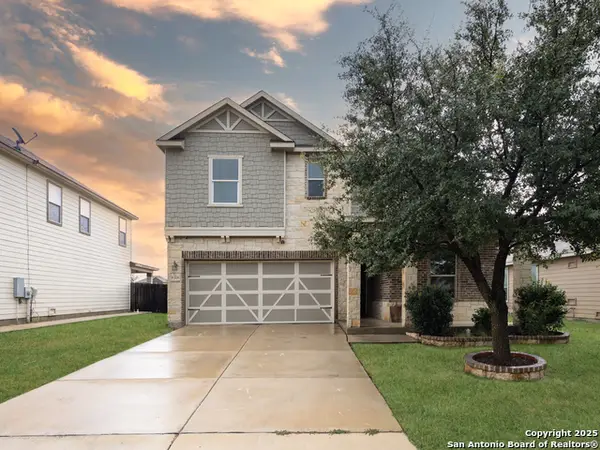 $330,000Active4 beds 3 baths2,409 sq. ft.
$330,000Active4 beds 3 baths2,409 sq. ft.8318 Pioneer, San Antonio, TX 78253
MLS# 1894689Listed by: KELLER WILLIAMS CITY-VIEW - New
 $245,000Active3 beds 3 baths1,911 sq. ft.
$245,000Active3 beds 3 baths1,911 sq. ft.231 Pleasanton Cir, San Antonio, TX 78221
MLS# 1894691Listed by: ORCHARD BROKERAGE - New
 $3,400,000Active3 beds 2 baths2,876 sq. ft.
$3,400,000Active3 beds 2 baths2,876 sq. ft.7193 Old Talley Road #7, San Antonio, TX 78253
MLS# 21039575Listed by: READY REAL ESTATE LLC - New
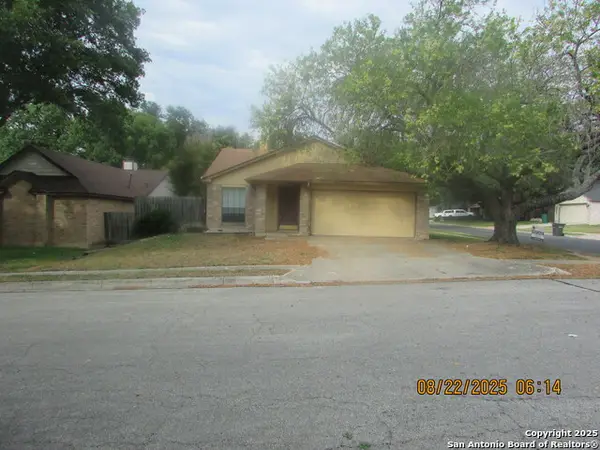 $285,000Active3 beds 2 baths1,646 sq. ft.
$285,000Active3 beds 2 baths1,646 sq. ft.6003 Broadmeadow, San Antonio, TX 78240
MLS# 1894675Listed by: PREMIER REALTY GROUP - New
 $177,999Active2 beds 3 baths1,099 sq. ft.
$177,999Active2 beds 3 baths1,099 sq. ft.11815 Vance Jackson #3106, San Antonio, TX 78230
MLS# 1894677Listed by: CAMBON REALTY LLC - New
 $130,000Active0.54 Acres
$130,000Active0.54 Acres26030 Silver Cloud, San Antonio, TX 78260
MLS# 1894679Listed by: COLDWELL BANKER D'ANN HARPER - New
 $465,000Active4 beds 3 baths2,531 sq. ft.
$465,000Active4 beds 3 baths2,531 sq. ft.25151 Buttermilk Ln, San Antonio, TX 78255
MLS# 1894682Listed by: KELLER WILLIAMS HERITAGE - New
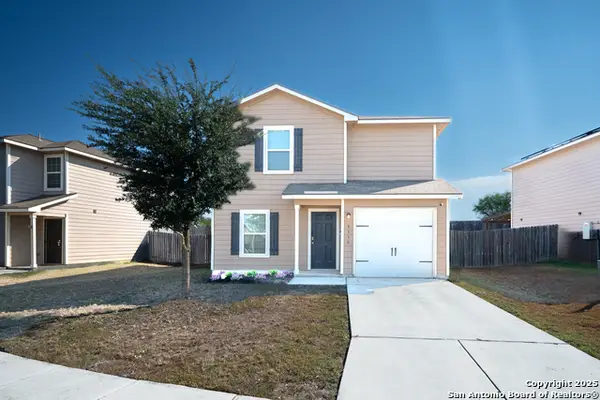 $210,000Active3 beds 3 baths1,415 sq. ft.
$210,000Active3 beds 3 baths1,415 sq. ft.6139 Lakefront, San Antonio, TX 78222
MLS# 1894686Listed by: REDBIRD REALTY LLC - New
 $339,000Active3 beds 3 baths2,211 sq. ft.
$339,000Active3 beds 3 baths2,211 sq. ft.10643 W Military Dr Unit 70, San Antonio, TX 78251
MLS# 1894662Listed by: TEXAS PREMIER REALTY
