3439 Monterrey Oak, San Antonio, TX 78230
Local realty services provided by:ERA Brokers Consolidated
Listed by: michael lugo(210) 289-6293, mike@thelugogrouptx.com
Office: exp realty
MLS#:1928016
Source:SABOR
Price summary
- Price:$595,000
- Price per sq. ft.:$207.32
- Monthly HOA dues:$137.67
About this home
Tucked within the gated Mission Oaks community and just minutes from the Medical Center, this McNair Custom Home features 4 spacious bedrooms and 2.5 baths, blending comfort, character, and convenience. Inside, an open-concept layout seamlessly unites the kitchen, dining, and living areas, anchored by a striking two-story fireplace and chimney that form the centerpiece of the home. The oversized primary suite, located on the main floor, includes a luxurious en-suite bath with dual vanities and an expansive walk-in closet. Upstairs, a generous loft provides an ideal flex space, while the dedicated downstairs office can easily serve as a fourth bedroom. Notable upgrades include both AC units replaced in 2023 and a new water heater installed in 2025. With quick access to Wurzbach Parkway and I-10, the location offers exceptional convenience, including easy airport access. This villa-style retreat feels like a private escape-serene, secluded, and perfectly tucked within the city.
Contact an agent
Home facts
- Year built:2005
- Listing ID #:1928016
- Added:136 day(s) ago
- Updated:January 03, 2026 at 11:38 AM
Rooms and interior
- Bedrooms:4
- Total bathrooms:3
- Full bathrooms:2
- Half bathrooms:1
- Living area:2,870 sq. ft.
Heating and cooling
- Cooling:Two Central
- Heating:Central, Natural Gas
Structure and exterior
- Roof:Clay
- Year built:2005
- Building area:2,870 sq. ft.
- Lot area:0.12 Acres
Schools
- High school:Clark
- Middle school:Hobby William P.
- Elementary school:Housman
Utilities
- Water:Water System
Finances and disclosures
- Price:$595,000
- Price per sq. ft.:$207.32
- Tax amount:$10,074 (2024)
New listings near 3439 Monterrey Oak
- New
 $389,000Active3 beds 2 baths1,906 sq. ft.
$389,000Active3 beds 2 baths1,906 sq. ft.2430 Bluffridge, San Antonio, TX 78232
MLS# 1931197Listed by: KELLER WILLIAMS HERITAGE - New
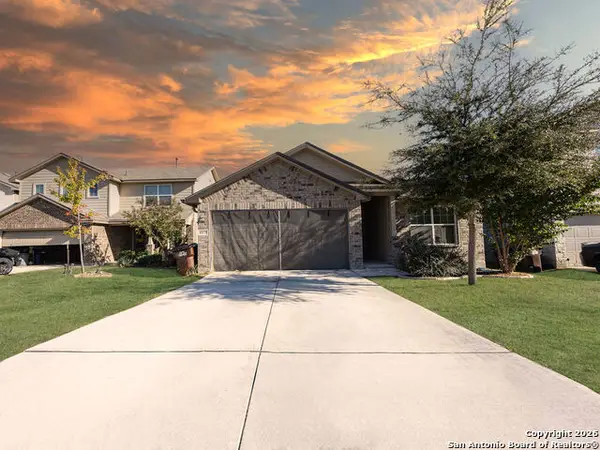 $270,000Active3 beds 2 baths1,446 sq. ft.
$270,000Active3 beds 2 baths1,446 sq. ft.15175 Longtailed Duck, San Antonio, TX 78253
MLS# 1931192Listed by: REAL BROKER, LLC - New
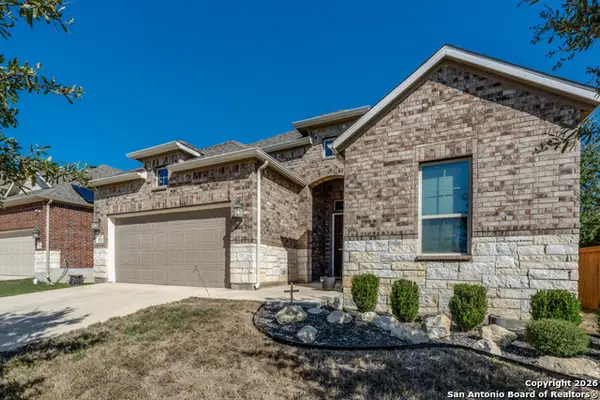 $459,000Active4 beds 4 baths3,068 sq. ft.
$459,000Active4 beds 4 baths3,068 sq. ft.1712 Delafield, San Antonio, TX 78253
MLS# 1931193Listed by: TDREALTY - New
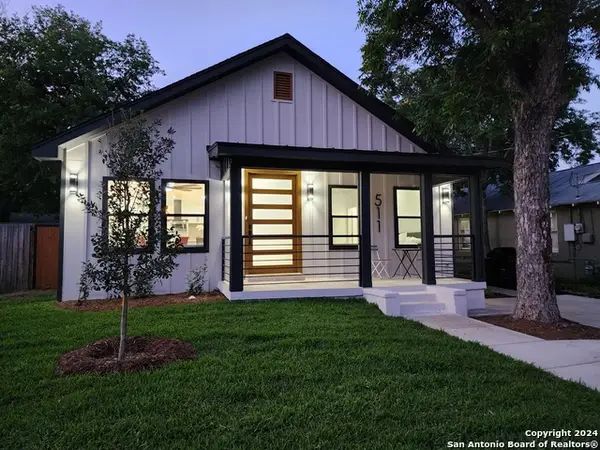 $595,000Active3 beds 2 baths1,800 sq. ft.
$595,000Active3 beds 2 baths1,800 sq. ft.511 E Woodlawn Avenue, San Antonio, TX 78212
MLS# 1931181Listed by: MISSION REAL ESTATE GROUP - New
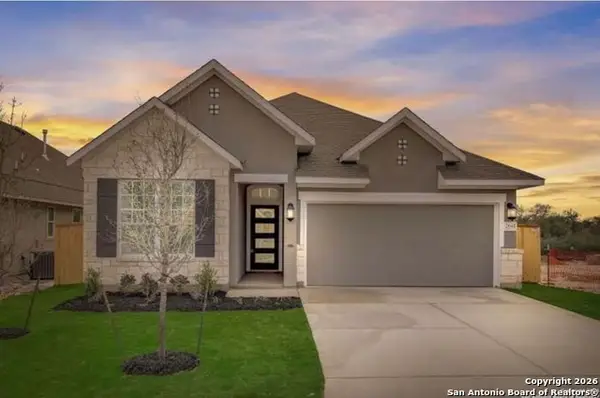 $400,000Active3 beds 3 baths2,008 sq. ft.
$400,000Active3 beds 3 baths2,008 sq. ft.2641 Suncadia, San Antonio, TX 78245
MLS# 1931187Listed by: KELLER WILLIAMS CITY-VIEW - New
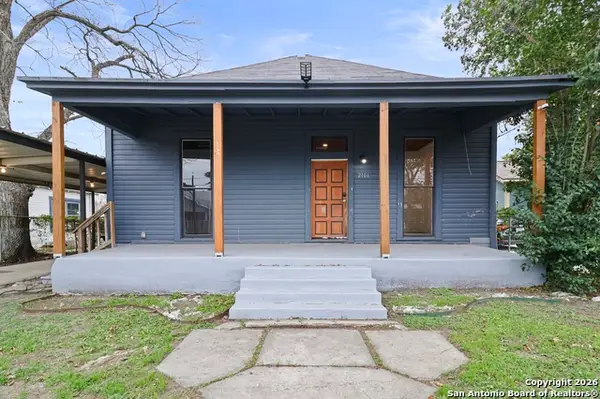 $299,000Active-- beds -- baths1,430 sq. ft.
$299,000Active-- beds -- baths1,430 sq. ft.2106 Saunders, San Antonio, TX 78207
MLS# 1931188Listed by: REAL BROKER, LLC - New
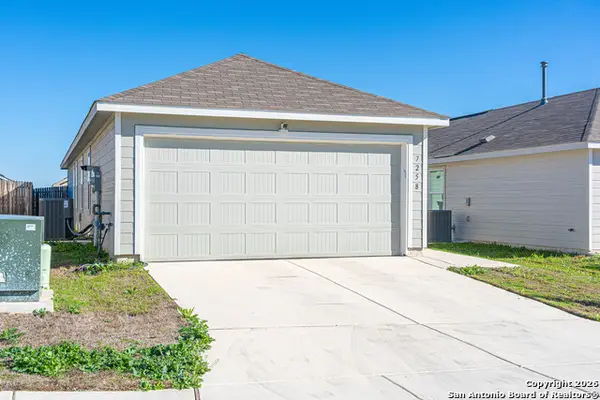 $245,000Active3 beds 2 baths1,300 sq. ft.
$245,000Active3 beds 2 baths1,300 sq. ft.7258 Plow Run, San Antonio, TX 78252
MLS# 1931189Listed by: EXP REALTY - New
 $400,000Active3 beds 2 baths2,043 sq. ft.
$400,000Active3 beds 2 baths2,043 sq. ft.1439 Rock Dove, San Antonio, TX 78260
MLS# 1931175Listed by: KELLER WILLIAMS CITY-VIEW - New
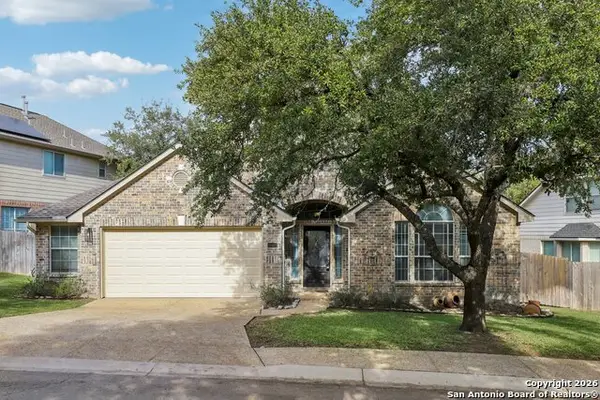 $499,900Active4 beds 2 baths2,276 sq. ft.
$499,900Active4 beds 2 baths2,276 sq. ft.26411 Cuyahoga Cir, San Antonio, TX 78260
MLS# 1931177Listed by: KELLER WILLIAMS HERITAGE - New
 $510,990Active-- beds -- baths3,010 sq. ft.
$510,990Active-- beds -- baths3,010 sq. ft.12349 Montgomery Forest, San Antonio, TX 78252
MLS# 1931178Listed by: EXQUISITE PROPERTIES, LLC
