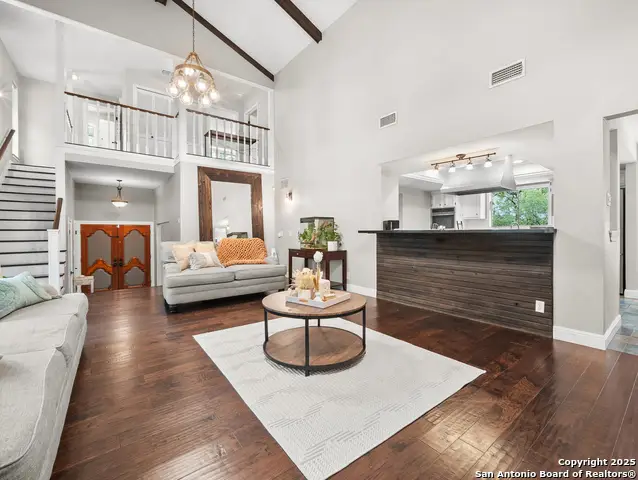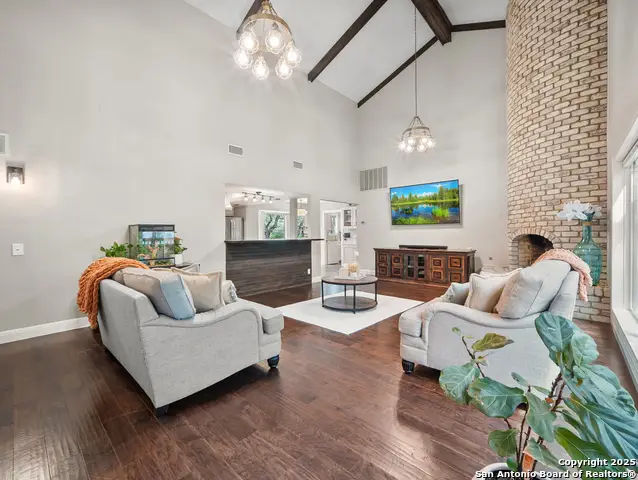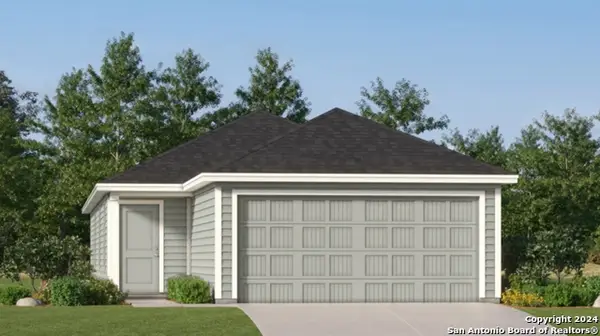3510 Rock Creek Run, San Antonio, TX 78230
Local realty services provided by:ERA Colonial Real Estate



3510 Rock Creek Run,San Antonio, TX 78230
$430,000
- 3 Beds
- 3 Baths
- 2,259 sq. ft.
- Single family
- Active
Listed by:gavin st. louis(210) 788-1668, Gavin@Mr210.com
Office:lmg realty llc.
MLS#:1884737
Source:SABOR
Price summary
- Price:$430,000
- Price per sq. ft.:$190.35
About this home
Discover your new home in The Foothills-a prime north central San Antonio location that puts you minutes from everywhere you want to be. This spacious 2,259 sq ft tri-level offers soaring ceilings and a unique layout with 3 bedrooms and 2.5 baths, all nestled on a tree-lined cul-de-sac lot that sits up on a gentle hill for added privacy. Step inside to gorgeous hardwood floors and a welcoming living room anchored by an oversized fireplace. The updated kitchen is a chef's dream with a double oven and R/O water system. The primary suite is your private retreat with his-and-her closets and a full bath. Enjoy the oversized garage-perfect for extra storage, hobbies, or parking. Relax on the covered front porch, or design your dream backyard on the wood deck or stone patio shaded by mature trees. You'll love the unbeatable convenience-close to top schools, shopping, restaurants, the Medical Center, and easy access to I-10 and 410. Ready to make this Foothills gem yours? Schedule your tour today!
Contact an agent
Home facts
- Year built:1969
- Listing Id #:1884737
- Added:28 day(s) ago
- Updated:August 12, 2025 at 03:43 PM
Rooms and interior
- Bedrooms:3
- Total bathrooms:3
- Full bathrooms:2
- Half bathrooms:1
- Living area:2,259 sq. ft.
Heating and cooling
- Cooling:One Central
- Heating:Central, Electric
Structure and exterior
- Roof:Composition
- Year built:1969
- Building area:2,259 sq. ft.
- Lot area:0.28 Acres
Schools
- High school:Clark
- Middle school:Hobby William P.
- Elementary school:Colonies North
Utilities
- Water:City
- Sewer:City
Finances and disclosures
- Price:$430,000
- Price per sq. ft.:$190.35
- Tax amount:$8,699 (2024)
New listings near 3510 Rock Creek Run
- New
 $246,999Active4 beds 2 baths1,483 sq. ft.
$246,999Active4 beds 2 baths1,483 sq. ft.7107 Brownleaf Dr, San Antonio, TX 78227
MLS# 1892735Listed by: MARTI REALTY GROUP - New
 $240,000Active3 beds 2 baths1,661 sq. ft.
$240,000Active3 beds 2 baths1,661 sq. ft.5638 Wood Walk St, San Antonio, TX 78233
MLS# 1892741Listed by: ORCHARD BROKERAGE - New
 $340,000Active3 beds 2 baths2,115 sq. ft.
$340,000Active3 beds 2 baths2,115 sq. ft.8033 N New Braunfels Ave #500C, San Antonio, TX 78209
MLS# 1892471Listed by: REALTY UNITED - New
 $160,000Active2 beds 2 baths1,100 sq. ft.
$160,000Active2 beds 2 baths1,100 sq. ft.11843 Braesview #1807, San Antonio, TX 78213
MLS# 1892490Listed by: JB GOODWIN, REALTORS - New
 $420,000Active-- beds -- baths1,394 sq. ft.
$420,000Active-- beds -- baths1,394 sq. ft.118 Callaghan Ave, San Antonio, TX 78210
MLS# 1892584Listed by: COLDWELL BANKER D'ANN HARPER - New
 $300,000Active-- beds -- baths2,014 sq. ft.
$300,000Active-- beds -- baths2,014 sq. ft.2114 Jupiter, San Antonio, TX 78226
MLS# 1892597Listed by: JADESTONE REAL ESTATE - New
 $129,000Active2 beds 2 baths1,148 sq. ft.
$129,000Active2 beds 2 baths1,148 sq. ft.9915 Powhatan Dr #E1, San Antonio, TX 78230
MLS# 1892658Listed by: KELLER WILLIAMS HERITAGE - New
 $800,000Active4 beds 3 baths3,000 sq. ft.
$800,000Active4 beds 3 baths3,000 sq. ft.2426 Dunmore Hill, San Antonio, TX 78230
MLS# 1892674Listed by: KELLER WILLIAMS CITY-VIEW - New
 $260,000Active3 beds 3 baths2,195 sq. ft.
$260,000Active3 beds 3 baths2,195 sq. ft.7258 Dwarf Palm, San Antonio, TX 78218
MLS# 1892702Listed by: MATT REESE REAL ESTATE SERVICE - New
 $362,340Active4 beds 2 baths1,881 sq. ft.
$362,340Active4 beds 2 baths1,881 sq. ft.2526 Seabream Drive, San Antonio, TX 78253
MLS# 1892704Listed by: EXP REALTY
